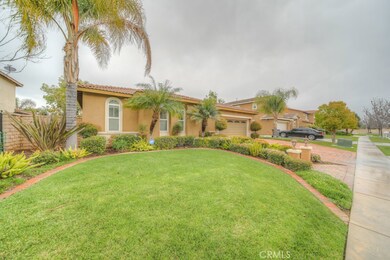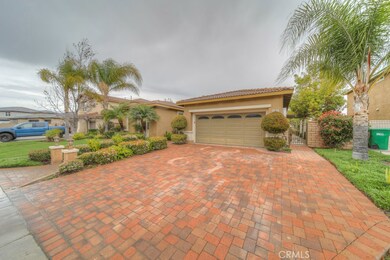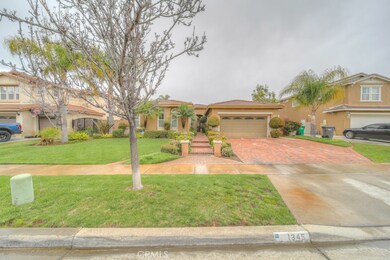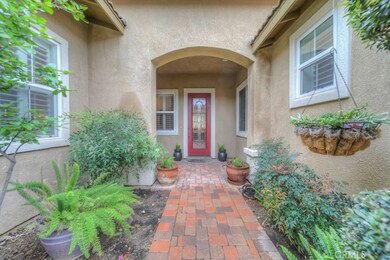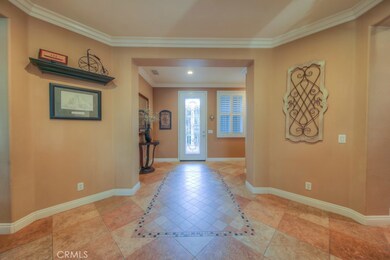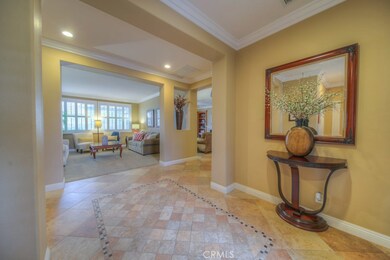
1345 Peridot Dr Corona, CA 92882
South Corona NeighborhoodEstimated Value: $925,760 - $1,024,000
Highlights
- Updated Kitchen
- Open Floorplan
- Traditional Architecture
- Benjamin Franklin Elementary School Rated A-
- View of Hills
- Bonus Room
About This Home
As of May 2020Beautiful gated courtyard-style entryway leading to this stylishly upgraded, open floorplan single-story home in West Corona. Beautifully maintained neighborhood w/low tax rate & highly ranked schools. This move-in perfect home offers 2,420 SqFt, 3 bedrooms, an office/den with a gorgeous full wall built-in bookcase/cabinet system, 2.5 bathrooms & a 2-car garage. The driveway is paved w/ brick pavers, there is a stunning glass inlaid front door, a formal entry that leads to the living room, separate family room w/ cozy fireplace & two built-in cabinets flank the fireplace. The kitchen is a chef's delight, w/designer cabinets with pull-out shelves, slab granite counter tops, a walk-in pantry, stainless steel appliances, a built-in desk area and a center island that opens up to the family room. Just off of the kitchen is a separate laundry w/a convenient sink & storage. Neutral tile flooring w/ some wonderful mosaic accents in the entryway, upgraded interior doors, base boards & crown molding throughout this home really make it custom. All of the windows are covered w/ plantation shutters. The back yard has a nice concrete patio w/ Alumawood patio cover, a built in BBQ & a firepit. A solar power purchase agreement keeps the electricity bills low. This home is move in ready! NO HOA in this home. Skyline Hiking Trail entrance is close by. Close to shopping, school, park, golf, access to freeway 91 and 15. This home is truly amazing. Virtual Tour: http://064658f62d.elevatedvt.com/
Last Listed By
Coldwell Banker Assoc.Brkr-Mur License #01279044 Listed on: 03/18/2020

Home Details
Home Type
- Single Family
Est. Annual Taxes
- $9,964
Year Built
- Built in 2005
Lot Details
- 8,276 Sq Ft Lot
- Landscaped
- Corners Of The Lot Have Been Marked
- Sprinkler System
- Private Yard
- Lawn
- Back and Front Yard
Parking
- 2 Car Direct Access Garage
- Parking Available
- Single Garage Door
- Brick Driveway
- Driveway Level
Property Views
- Hills
- Neighborhood
Home Design
- Traditional Architecture
- Tile Roof
- Concrete Perimeter Foundation
- Copper Plumbing
Interior Spaces
- 2,420 Sq Ft Home
- 1-Story Property
- Open Floorplan
- Built-In Features
- Ceiling Fan
- Recessed Lighting
- Double Pane Windows
- Plantation Shutters
- Formal Entry
- Family Room with Fireplace
- Family Room Off Kitchen
- Living Room
- Formal Dining Room
- Bonus Room
- Laundry Room
Kitchen
- Kitchenette
- Updated Kitchen
- Open to Family Room
- Eat-In Kitchen
- Breakfast Bar
- Walk-In Pantry
- Electric Oven
- Self-Cleaning Oven
- Built-In Range
- Microwave
- Dishwasher
- Kitchen Island
- Granite Countertops
- Ceramic Countertops
- Pots and Pans Drawers
- Utility Sink
- Disposal
Flooring
- Carpet
- Tile
Bedrooms and Bathrooms
- 3 Main Level Bedrooms
- Walk-In Closet
- Corian Bathroom Countertops
- Tile Bathroom Countertop
- Soaking Tub
- Bathtub with Shower
- Separate Shower
Home Security
- Carbon Monoxide Detectors
- Fire and Smoke Detector
Accessible Home Design
- No Interior Steps
Outdoor Features
- Covered patio or porch
- Exterior Lighting
Schools
- Benjamin Franklin Elementary School
- Citrus Hills Middle School
- Corona High School
Utilities
- Central Heating and Cooling System
- Underground Utilities
- Natural Gas Connected
- Gas Water Heater
- Sewer Paid
- Cable TV Available
Community Details
- No Home Owners Association
Listing and Financial Details
- Tax Lot 72
- Tax Tract Number 28941
- Assessor Parcel Number 112402010
Ownership History
Purchase Details
Home Financials for this Owner
Home Financials are based on the most recent Mortgage that was taken out on this home.Purchase Details
Home Financials for this Owner
Home Financials are based on the most recent Mortgage that was taken out on this home.Purchase Details
Purchase Details
Home Financials for this Owner
Home Financials are based on the most recent Mortgage that was taken out on this home.Similar Homes in Corona, CA
Home Values in the Area
Average Home Value in this Area
Purchase History
| Date | Buyer | Sale Price | Title Company |
|---|---|---|---|
| Tiffin Jeffrey D | $630,000 | Fidelity National Title | |
| Livi Alonzo Albert M | -- | None Available | |
| Alonzo Albert M | $585,500 | Commerce Title Company |
Mortgage History
| Date | Status | Borrower | Loan Amount |
|---|---|---|---|
| Open | Tiffin Jeffrey D | $377,500 | |
| Previous Owner | Alonzo Albert M | $125,000 | |
| Previous Owner | Alonzo Albert M | $338,000 | |
| Previous Owner | Alonzo Albert M | $359,650 | |
| Previous Owner | Alonzo Albert M | $100,000 |
Property History
| Date | Event | Price | Change | Sq Ft Price |
|---|---|---|---|---|
| 05/08/2020 05/08/20 | Sold | $629,900 | 0.0% | $260 / Sq Ft |
| 03/30/2020 03/30/20 | Pending | -- | -- | -- |
| 03/18/2020 03/18/20 | For Sale | $629,900 | -- | $260 / Sq Ft |
Tax History Compared to Growth
Tax History
| Year | Tax Paid | Tax Assessment Tax Assessment Total Assessment is a certain percentage of the fair market value that is determined by local assessors to be the total taxable value of land and additions on the property. | Land | Improvement |
|---|---|---|---|---|
| 2023 | $9,964 | $662,134 | $126,140 | $535,994 |
| 2022 | $9,704 | $649,152 | $123,667 | $525,485 |
| 2021 | $9,581 | $636,425 | $121,243 | $515,182 |
| 2020 | $9,322 | $593,445 | $159,609 | $433,836 |
| 2019 | $9,105 | $576,160 | $154,960 | $421,200 |
| 2018 | $8,840 | $554,000 | $149,000 | $405,000 |
| 2017 | $8,171 | $496,000 | $134,000 | $362,000 |
| 2016 | $8,214 | $490,000 | $132,000 | $358,000 |
| 2015 | $8,165 | $470,000 | $127,000 | $343,000 |
| 2014 | $8,341 | $466,000 | $126,000 | $340,000 |
Agents Affiliated with this Home
-
Jennifer Murphy

Seller's Agent in 2020
Jennifer Murphy
Coldwell Banker Assoc.Brkr-Mur
(951) 634-5845
174 Total Sales
-
Marea Sanhueza

Buyer's Agent in 2020
Marea Sanhueza
The Boutique Real Estate Group
(714) 482-6362
11 Total Sales
Map
Source: California Regional Multiple Listing Service (CRMLS)
MLS Number: SW20059619
APN: 112-402-010
- 1270 W Chase Dr
- 1261 Florence St
- 1177 Acapulco Cir
- 3116 Windhaven Way
- 3274 Rural Ln
- 976 Miraflores Dr
- 3325 Rural Cir
- 1370 Stein Way
- 1443 Gareth Ct
- 1185 Bridgeport Rd
- 2757 Cape Dr
- 2760 S Buena Vista Ave
- 858 Saint James Dr
- 2480 Oak Ave
- 2775 S Buena Vista Ave
- 2536 Macbeth Ave
- 2875 Briarhaven Ln
- 1309 Old Ranch Rd
- 2445 Oak Ave
- 2517 Macbeth Ave
- 1345 Peridot Dr
- 1355 Peridot Dr
- 1335 Peridot Dr
- 1248 W Chase Dr
- 1325 Peridot Dr
- 1365 Peridot Dr
- 3255 Quartz Cir
- 3250 Quartz Cir
- 1260 W Chase Dr
- 3269 Quartz Cir
- 3248 Limerick Ln
- 1224 W Chase Dr
- 1375 Peridot Dr
- 3264 Quartz Cir
- 3285 Cashel Ln
- 3264 Limerick Ln
- 3283 Quartz Cir
- 3278 Quartz Cir
- 1385 Peridot Dr
- 3299 Cashel Ln

