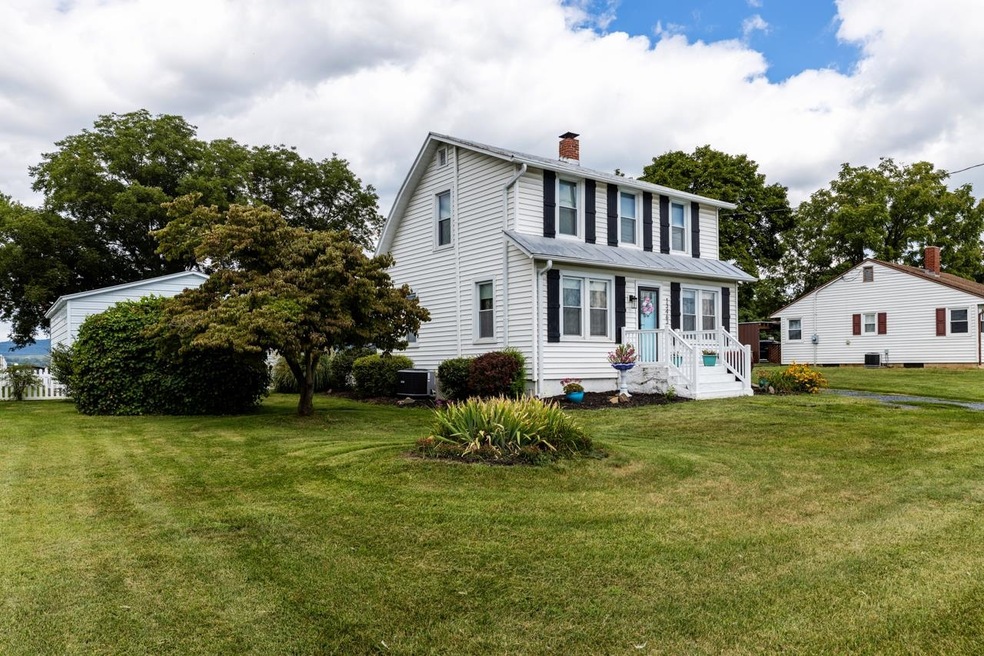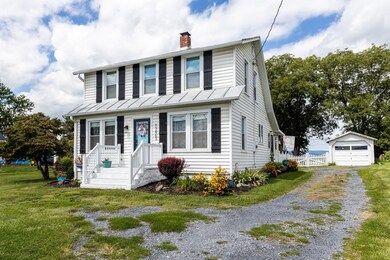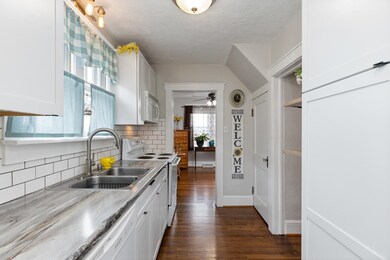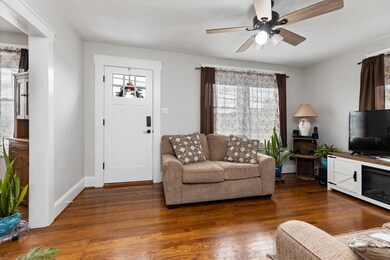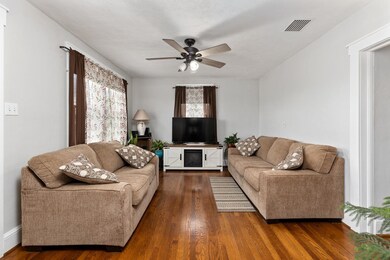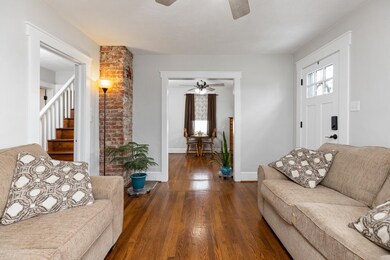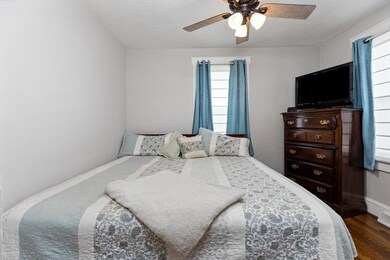
13463 Timber Way Broadway, VA 22815
Estimated Value: $257,000 - $337,000
Highlights
- Mountain View
- Wood Flooring
- Sun or Florida Room
- Deck
- Main Floor Primary Bedroom
- 2 Car Detached Garage
About This Home
As of September 2023Country charmer with amazing eastern and western views, conveniently located in Broadway, boasts hardwood floors, Kraftmaid cabinetry, Daikin mini splits for second level, vinyl fully fenced back yard, garden space, unused (2023) 30x24 metal 2 bay garage with workshop space, 26x10 storage shed, outdoor comfort under back gazebo, and a waterproofed basement. Water softener and filtration system in place. All pipes and duct work have been insulated to guarantee efficiency. This lovely home is complete with beautiful landscaping with perennials and shrubs. Minutes from shopping and dining. Incredibly well-maintained, cozy, and turn key! Don't let this one get away from you!
Last Agent to Sell the Property
Kline May Realty License #0225246331 Listed on: 08/17/2023

Home Details
Home Type
- Single Family
Est. Annual Taxes
- $1,047
Year Built
- Built in 1941
Lot Details
- 0.35 Acre Lot
- Property is Fully Fenced
- Privacy Fence
- Vinyl Fence
- Landscaped
- Property is zoned R-1 Residential
Home Design
- Concrete Block With Brick
- Metal Roof
- Vinyl Siding
Interior Spaces
- 1.5-Story Property
- Insulated Windows
- Living Room
- Dining Room
- Library
- Sun or Florida Room
- Mountain Views
- Unfinished Basement
- Walk-Out Basement
- Fire and Smoke Detector
Kitchen
- Electric Range
- Microwave
- Dishwasher
- Formica Countertops
- Disposal
Flooring
- Wood
- Carpet
- Ceramic Tile
Bedrooms and Bathrooms
- 3 Bedrooms
- Primary Bedroom on Main
- 1 Full Bathroom
- Primary bathroom on main floor
Parking
- 2 Car Detached Garage
- Side Facing Garage
- Gravel Driveway
Outdoor Features
- Deck
- Front Porch
Schools
- John C. Myers Elementary School
- J. Frank Hillyard Middle School
- Broadway High School
Utilities
- Central Air
- Heating System Uses Oil
- Heat Pump System
- Water Softener
- Conventional Septic
Listing and Financial Details
- Assessor Parcel Number 52-(A)-L7
Ownership History
Purchase Details
Home Financials for this Owner
Home Financials are based on the most recent Mortgage that was taken out on this home.Purchase Details
Home Financials for this Owner
Home Financials are based on the most recent Mortgage that was taken out on this home.Purchase Details
Home Financials for this Owner
Home Financials are based on the most recent Mortgage that was taken out on this home.Purchase Details
Home Financials for this Owner
Home Financials are based on the most recent Mortgage that was taken out on this home.Similar Homes in Broadway, VA
Home Values in the Area
Average Home Value in this Area
Purchase History
| Date | Buyer | Sale Price | Title Company |
|---|---|---|---|
| Comer Seth | $300,000 | Sage Title | |
| Reed Catherine M | $180,000 | None Available | |
| Ross Joel C | -- | Stewart Title Shenandoah Val | |
| Knicely Ladawn P | $123,500 | Main Street Title Group |
Mortgage History
| Date | Status | Borrower | Loan Amount |
|---|---|---|---|
| Open | Comer Seth | $210,000 | |
| Previous Owner | Reed Catherine Michelle | $50,000 | |
| Previous Owner | Minnick Lindsay | $125,000 | |
| Previous Owner | Ross Joel B | $134,200 | |
| Previous Owner | Ross Joel C | $140,000 | |
| Previous Owner | Knicely Ladawn P | $111,150 |
Property History
| Date | Event | Price | Change | Sq Ft Price |
|---|---|---|---|---|
| 09/13/2023 09/13/23 | Sold | $300,000 | +1.0% | $283 / Sq Ft |
| 08/19/2023 08/19/23 | Pending | -- | -- | -- |
| 08/17/2023 08/17/23 | For Sale | $297,000 | +65.0% | $280 / Sq Ft |
| 02/17/2020 02/17/20 | Sold | $180,000 | -2.7% | $138 / Sq Ft |
| 01/17/2020 01/17/20 | Pending | -- | -- | -- |
| 01/09/2020 01/09/20 | For Sale | $185,000 | 0.0% | $142 / Sq Ft |
| 11/21/2019 11/21/19 | Pending | -- | -- | -- |
| 11/15/2019 11/15/19 | For Sale | $185,000 | -- | $142 / Sq Ft |
Tax History Compared to Growth
Tax History
| Year | Tax Paid | Tax Assessment Tax Assessment Total Assessment is a certain percentage of the fair market value that is determined by local assessors to be the total taxable value of land and additions on the property. | Land | Improvement |
|---|---|---|---|---|
| 2024 | $1,145 | $168,441 | $30,000 | $138,441 |
| 2023 | $1,047 | $154,000 | $30,000 | $124,000 |
| 2022 | $1,047 | $154,000 | $30,000 | $124,000 |
| 2021 | $793 | $107,100 | $30,000 | $77,100 |
| 2020 | $793 | $107,100 | $30,000 | $77,100 |
| 2019 | $793 | $107,100 | $30,000 | $77,100 |
| 2018 | $793 | $107,100 | $30,000 | $77,100 |
| 2017 | $749 | $101,200 | $30,000 | $71,200 |
| 2016 | $708 | $101,200 | $30,000 | $71,200 |
| 2015 | $678 | $101,200 | $30,000 | $71,200 |
| 2014 | $648 | $101,200 | $30,000 | $71,200 |
Agents Affiliated with this Home
-
Susan Conrad Melendez

Seller's Agent in 2023
Susan Conrad Melendez
Kline May Realty
(540) 560-4935
3 in this area
178 Total Sales
-
Chase Comer
C
Buyer's Agent in 2023
Chase Comer
Funkhouser: East Rockingham
(540) 560-0904
1 in this area
13 Total Sales
-
Anita Rhodes

Seller's Agent in 2020
Anita Rhodes
Johnston & Rhodes Real Estate
(540) 335-9171
3 in this area
146 Total Sales
-
N
Buyer's Agent in 2020
NONMLSAGENT NONMLSAGENT
NONMLSOFFICE
Map
Source: Harrisonburg-Rockingham Association of REALTORS®
MLS Number: 644849
APN: 52-A-L7
- 0 Holsinger Rd Unit VARO2000782
- TBD Holsinger Rd
- 138 Granny Smith Dr
- 213 N Timber Way
- 151 E Lee St
- 15275 American Legion Dr
- 182 Church St
- 306 Coyote Run
- 136 Atlantic Ave
- 218 Broadway Ave
- 392 Walker Way
- Lot 6 American Legion Dr
- 120 & 114 N Central St
- 121 S Central St
- 14004 American Legion Dr
- 162 Morningside Dr
- 189 Maple Ave
- 241 Walnut Dr
- 437 Dorset St
- 349 Walnut Dr
- 13463 Timber Way
- 13479 Timber Way
- 13447 Timber Way
- 13499 Timber Way
- 13427 Timber Way
- 13407 Timber Way
- 13537 Timber Way
- 13426 Timber Way
- 13545 Timber Way
- 13375 Timber Way
- 13349 Timber Way
- 13587 Timber Way
- 13323 Timber Way
- 13611 Timber Way
- 13633 Timber Way
- 13283 Timber Way
- 13282 Timber Way
- 13633 Timber Way
- 13677 Timber Way
- 13274 Timber Way
