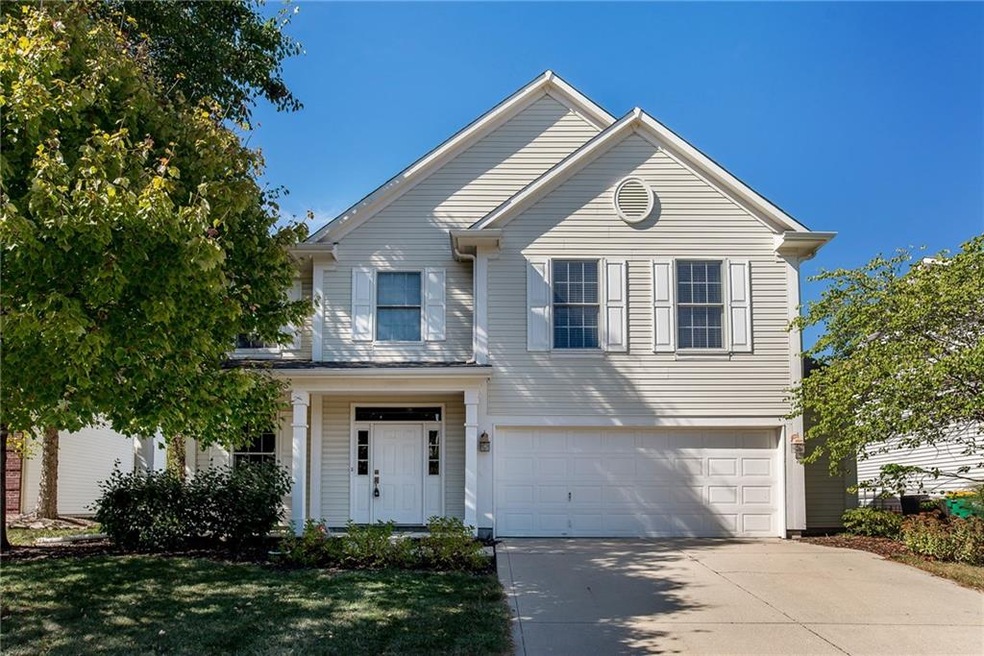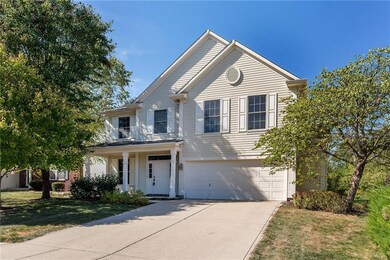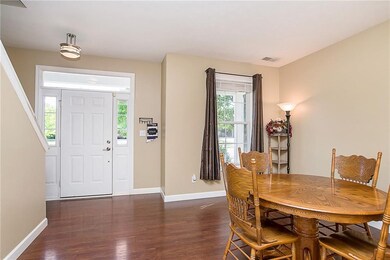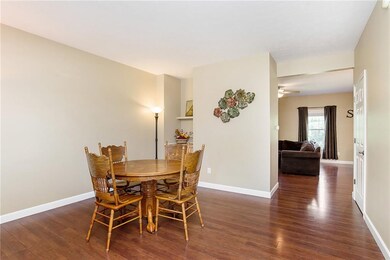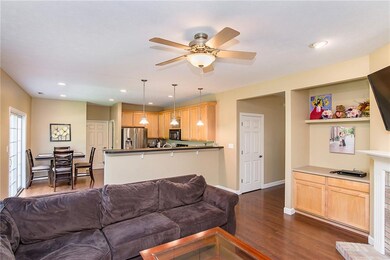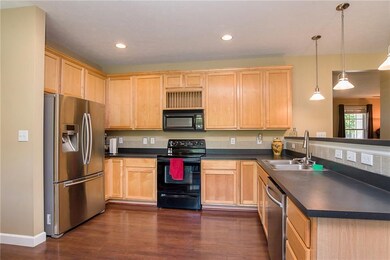
13476 Creektree Ln Fishers, IN 46038
New Britton NeighborhoodHighlights
- Traditional Architecture
- Breakfast Room
- 2 Car Attached Garage
- Cumberland Road Elementary School Rated A
- Thermal Windows
- Woodwork
About This Home
As of November 2017You will fall in love with this home at the front door! Lovely open floor plan offers great windows for lots of natural light & solid surface flooring throughout the main level. Huge kitchen with pretty 42 inch cabinets and stainless steel appliances, and sun drenched breakfast nook. Great Room is open to the kitchen with cozy gas fireplace. 2nd floor has a giant master bedroom with walk in closet and private bath. The loft is another wonderful space for kids/man cave with new carpet. Great outdoor space features a large patio overlooking pond and tree line. No back door neighbors! There is an invisible fence to keep pets contained.
Last Agent to Sell the Property
Penny Dunn
CENTURY 21 Scheetz Listed on: 10/03/2017

Last Buyer's Agent
Aline Swanson
Keller Williams Indpls Metro N License #RB14050643
Home Details
Home Type
- Single Family
Est. Annual Taxes
- $1,714
Year Built
- Built in 2002
Lot Details
- 7,405 Sq Ft Lot
HOA Fees
- $40 Monthly HOA Fees
Parking
- 2 Car Attached Garage
- Driveway
Home Design
- Traditional Architecture
- Slab Foundation
- Vinyl Construction Material
Interior Spaces
- 2-Story Property
- Woodwork
- Thermal Windows
- Great Room with Fireplace
- Breakfast Room
- Attic Access Panel
- Fire and Smoke Detector
Kitchen
- Electric Oven
- <<microwave>>
- Dishwasher
- Disposal
Flooring
- Carpet
- Laminate
- Vinyl
Bedrooms and Bathrooms
- 3 Bedrooms
- Walk-In Closet
Laundry
- Laundry on upper level
- Dryer
- Washer
Utilities
- Forced Air Heating and Cooling System
- Heating System Uses Gas
- Gas Water Heater
Community Details
- Association fees include insurance, maintenance, nature area, parkplayground, pool, management, snow removal
- Sweet Briar North Subdivision
- Property managed by Kirkpatrick
Listing and Financial Details
- Assessor Parcel Number 291129022014000020
Ownership History
Purchase Details
Home Financials for this Owner
Home Financials are based on the most recent Mortgage that was taken out on this home.Purchase Details
Home Financials for this Owner
Home Financials are based on the most recent Mortgage that was taken out on this home.Purchase Details
Home Financials for this Owner
Home Financials are based on the most recent Mortgage that was taken out on this home.Purchase Details
Home Financials for this Owner
Home Financials are based on the most recent Mortgage that was taken out on this home.Purchase Details
Home Financials for this Owner
Home Financials are based on the most recent Mortgage that was taken out on this home.Purchase Details
Similar Homes in the area
Home Values in the Area
Average Home Value in this Area
Purchase History
| Date | Type | Sale Price | Title Company |
|---|---|---|---|
| Warranty Deed | -- | None Available | |
| Warranty Deed | -- | Stewart Title Guaranty Co | |
| Warranty Deed | -- | None Available | |
| Warranty Deed | -- | -- | |
| Corporate Deed | -- | -- | |
| Warranty Deed | -- | -- |
Mortgage History
| Date | Status | Loan Amount | Loan Type |
|---|---|---|---|
| Open | $204,250 | New Conventional | |
| Previous Owner | $142,400 | New Conventional | |
| Previous Owner | $166,086 | FHA | |
| Previous Owner | $175,249 | FHA | |
| Previous Owner | $166,358 | FHA | |
| Previous Owner | $148,176 | Purchase Money Mortgage |
Property History
| Date | Event | Price | Change | Sq Ft Price |
|---|---|---|---|---|
| 11/20/2017 11/20/17 | Sold | $215,000 | 0.0% | $103 / Sq Ft |
| 10/05/2017 10/05/17 | Pending | -- | -- | -- |
| 10/03/2017 10/03/17 | For Sale | $215,000 | +20.8% | $103 / Sq Ft |
| 10/11/2013 10/11/13 | Sold | $178,000 | -1.1% | $85 / Sq Ft |
| 09/01/2013 09/01/13 | Pending | -- | -- | -- |
| 08/29/2013 08/29/13 | For Sale | $180,000 | -- | $86 / Sq Ft |
Tax History Compared to Growth
Tax History
| Year | Tax Paid | Tax Assessment Tax Assessment Total Assessment is a certain percentage of the fair market value that is determined by local assessors to be the total taxable value of land and additions on the property. | Land | Improvement |
|---|---|---|---|---|
| 2024 | $3,256 | $316,500 | $45,800 | $270,700 |
| 2023 | $3,291 | $298,400 | $45,800 | $252,600 |
| 2022 | $2,468 | $262,200 | $45,800 | $216,400 |
| 2021 | $2,468 | $216,200 | $45,800 | $170,400 |
| 2020 | $2,392 | $210,100 | $45,800 | $164,300 |
| 2019 | $2,249 | $199,800 | $33,600 | $166,200 |
| 2018 | $2,055 | $186,800 | $33,600 | $153,200 |
| 2017 | $1,808 | $171,700 | $33,600 | $138,100 |
| 2016 | $1,715 | $166,100 | $33,600 | $132,500 |
| 2014 | $1,469 | $155,500 | $35,300 | $120,200 |
| 2013 | $1,469 | $154,300 | $35,300 | $119,000 |
Agents Affiliated with this Home
-
P
Seller's Agent in 2017
Penny Dunn
CENTURY 21 Scheetz
-
A
Buyer's Agent in 2017
Aline Swanson
Keller Williams Indpls Metro N
-
D
Seller's Agent in 2013
Douglas Buehler
Map
Source: MIBOR Broker Listing Cooperative®
MLS Number: 21516888
APN: 29-11-29-022-014.000-020
- 10156 Bootham Close
- 10150 Beresford Ct
- 10443 Ringtail Place
- 13068 Lamarque Place
- 9833 Parkshore Dr
- 10539 Ross Crossing
- 9635 Shasta Dr
- 13910 Brightwater Dr
- 12974 Shandon Ln
- 10376 Alice Ct
- 12956 Shandon Ln
- 10306 Tybalt Dr
- 10047 Perlita Place
- 13879 Meadow Grass Way
- 12743 Locksley Place
- 10796 Trailwood Dr
- 10366 Camby Crossing
- 10343 Waveland Cir
- 14098 Mimosa Ct
- 12854 Longleaf Ln
