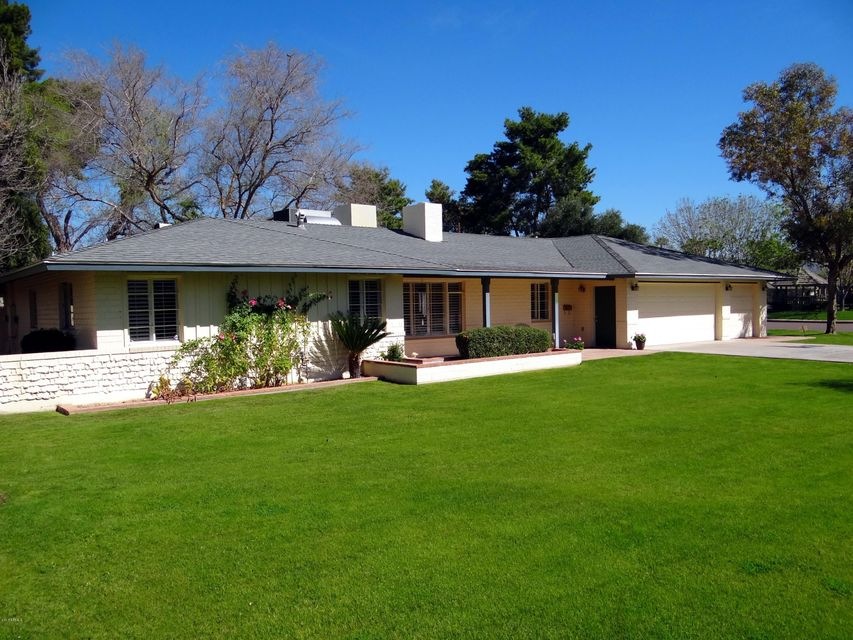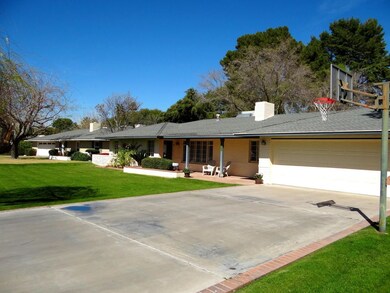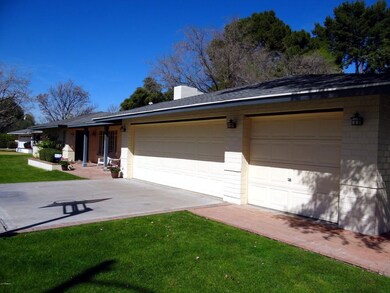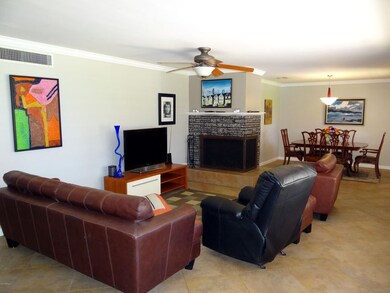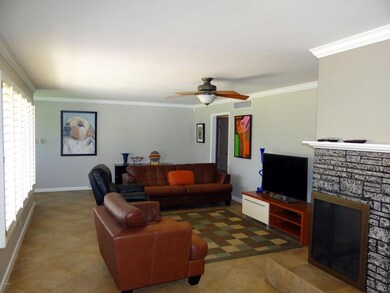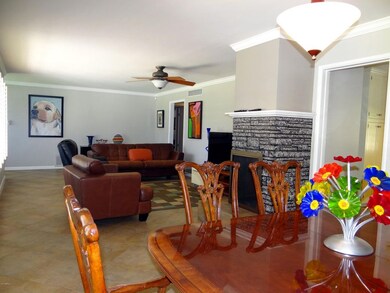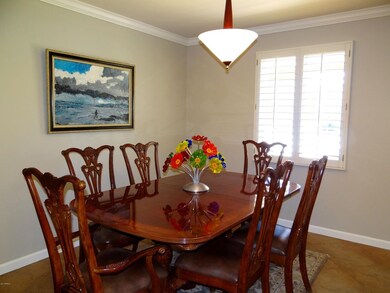
1348 E Marshall Ave Phoenix, AZ 85014
Camelback East Village NeighborhoodHighlights
- Private Pool
- Mountain View
- No HOA
- Phoenix Coding Academy Rated A
- Granite Countertops
- Covered Patio or Porch
About This Home
As of November 2018Sought after neighborhood! This spacious home is fresh and ready for a new owner. Formal living room and dining room with a fireplace, Eat-in kitchen with updated cabinets and granite counter tops, plus family room off of the kitchen. Big bedrooms, updated bathroom. Master suite has his and hers closets and the master bath has double sinks. Inside laundry room. 3 Car garage with extra storage. Sparkling Pool and a gazebo for outdoor entertaining. Super large culdesac lot. This sought after neighborhood is close to everything, Luci's, Ztejas, Zipps, The Vig, I-51, and Downtown.
Last Agent to Sell the Property
ROI Asset Management Solutions License #SA111418000 Listed on: 03/09/2017
Home Details
Home Type
- Single Family
Est. Annual Taxes
- $3,676
Year Built
- Built in 1955
Lot Details
- 0.29 Acre Lot
- Cul-De-Sac
- Block Wall Fence
- Front and Back Yard Sprinklers
- Grass Covered Lot
Parking
- 2 Open Parking Spaces
- 3 Car Garage
Home Design
- Brick Exterior Construction
- Composition Roof
Interior Spaces
- 2,300 Sq Ft Home
- 1-Story Property
- Ceiling Fan
- Living Room with Fireplace
- Mountain Views
Kitchen
- Eat-In Kitchen
- Dishwasher
- Kitchen Island
- Granite Countertops
Flooring
- Carpet
- Tile
Bedrooms and Bathrooms
- 3 Bedrooms
- Primary Bathroom is a Full Bathroom
- 2 Bathrooms
- Dual Vanity Sinks in Primary Bathroom
Laundry
- Laundry in unit
- Dryer
- Washer
Outdoor Features
- Private Pool
- Covered Patio or Porch
- Gazebo
Location
- Property is near a bus stop
Schools
- Madison Rose Lane Elementary School
- Madison #1 Middle School
- North High School
Utilities
- Refrigerated Cooling System
- Heating System Uses Natural Gas
- High Speed Internet
- Cable TV Available
Community Details
- No Home Owners Association
- Built by Allied
- Robbins Estates Subdivision
Listing and Financial Details
- Tax Lot 12
- Assessor Parcel Number 162-03-029
Ownership History
Purchase Details
Home Financials for this Owner
Home Financials are based on the most recent Mortgage that was taken out on this home.Purchase Details
Home Financials for this Owner
Home Financials are based on the most recent Mortgage that was taken out on this home.Purchase Details
Home Financials for this Owner
Home Financials are based on the most recent Mortgage that was taken out on this home.Purchase Details
Home Financials for this Owner
Home Financials are based on the most recent Mortgage that was taken out on this home.Purchase Details
Home Financials for this Owner
Home Financials are based on the most recent Mortgage that was taken out on this home.Similar Homes in the area
Home Values in the Area
Average Home Value in this Area
Purchase History
| Date | Type | Sale Price | Title Company |
|---|---|---|---|
| Warranty Deed | $505,000 | Lawyers Title Of Arizona Inc | |
| Interfamily Deed Transfer | -- | Lawyers Title | |
| Warranty Deed | $499,000 | American Title Service Agenc | |
| Warranty Deed | $600,000 | Arizona Title Agency Inc | |
| Warranty Deed | $393,000 | Fidelity National Title |
Mortgage History
| Date | Status | Loan Amount | Loan Type |
|---|---|---|---|
| Open | $487,000 | Purchase Money Mortgage | |
| Previous Owner | $424,100 | New Conventional | |
| Previous Owner | $389,300 | New Conventional | |
| Previous Owner | $409,000 | Unknown | |
| Previous Owner | $50,000 | Credit Line Revolving | |
| Previous Owner | $25,000 | Credit Line Revolving | |
| Previous Owner | $417,000 | New Conventional | |
| Previous Owner | $403,750 | Stand Alone Refi Refinance Of Original Loan | |
| Previous Owner | $353,700 | New Conventional | |
| Previous Owner | $240,000 | Credit Line Revolving |
Property History
| Date | Event | Price | Change | Sq Ft Price |
|---|---|---|---|---|
| 11/26/2018 11/26/18 | Sold | $505,000 | -4.5% | $206 / Sq Ft |
| 10/29/2018 10/29/18 | Price Changed | $529,000 | -3.6% | $216 / Sq Ft |
| 10/15/2018 10/15/18 | Price Changed | $549,000 | -1.8% | $224 / Sq Ft |
| 09/28/2018 09/28/18 | For Sale | $559,000 | +12.0% | $228 / Sq Ft |
| 06/09/2017 06/09/17 | Sold | $499,000 | 0.0% | $217 / Sq Ft |
| 04/12/2017 04/12/17 | Price Changed | $499,000 | -2.0% | $217 / Sq Ft |
| 03/25/2017 03/25/17 | Price Changed | $509,000 | -1.9% | $221 / Sq Ft |
| 03/14/2017 03/14/17 | Price Changed | $519,000 | 0.0% | $226 / Sq Ft |
| 03/08/2017 03/08/17 | For Sale | $519,000 | -- | $226 / Sq Ft |
Tax History Compared to Growth
Tax History
| Year | Tax Paid | Tax Assessment Tax Assessment Total Assessment is a certain percentage of the fair market value that is determined by local assessors to be the total taxable value of land and additions on the property. | Land | Improvement |
|---|---|---|---|---|
| 2025 | $5,384 | $48,184 | -- | -- |
| 2024 | $5,224 | $45,889 | -- | -- |
| 2023 | $5,224 | $75,060 | $15,010 | $60,050 |
| 2022 | $5,051 | $61,210 | $12,240 | $48,970 |
| 2021 | $4,710 | $46,070 | $9,210 | $36,860 |
| 2020 | $4,627 | $45,060 | $9,010 | $36,050 |
| 2019 | $4,513 | $43,850 | $8,770 | $35,080 |
| 2018 | $4,394 | $40,920 | $8,180 | $32,740 |
| 2017 | $4,172 | $39,980 | $7,990 | $31,990 |
| 2016 | $3,676 | $34,020 | $6,800 | $27,220 |
| 2015 | $3,421 | $31,380 | $6,270 | $25,110 |
Agents Affiliated with this Home
-
Maria Allman

Seller's Agent in 2018
Maria Allman
ROI Asset Management Solutions
(602) 909-2337
8 in this area
20 Total Sales
-
Elisa Bell

Buyer's Agent in 2017
Elisa Bell
My Home Group
(602) 616-6321
1 in this area
68 Total Sales
-
E
Buyer's Agent in 2017
Elisa Strocchio-Bell
Keller Williams Realty Elite
Map
Source: Arizona Regional Multiple Listing Service (ARMLS)
MLS Number: 5572047
APN: 162-03-029
- 1417 E Marshall Ave
- 1431 E San Juan Ave
- 1316 E Vermont Ave
- 5724 N 13th Place
- 1435 E Rancho Dr
- 6834 N 13th Place Unit 2
- 6830 N 13th Place Unit 2
- 1221 E Oregon Ave
- 5709 N 16th St
- 1320 E Palo Verde Dr
- 1111 E Missouri Ave Unit 4
- 5151 N 13th Place Unit 12
- 1630 E Georgia Ave Unit 204
- 1630 E Georgia Ave Unit 208
- 5502 Plan at Viridian
- 5501 Plan at Viridian
- 1219 E Colter St Unit 8
- 5333 N Las Casitas Place
- 5825 N 12th St Unit 4
- 5314 N Las Casitas Place
