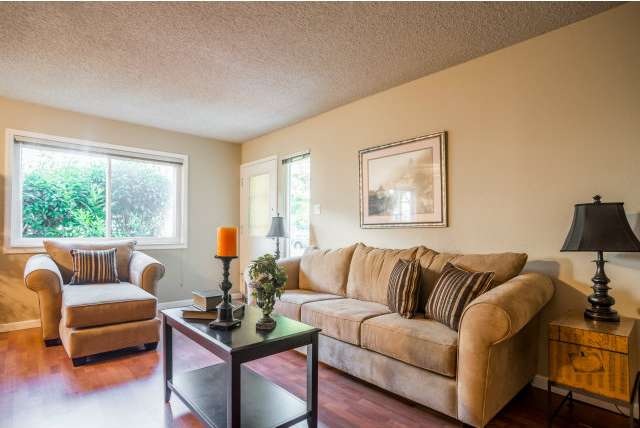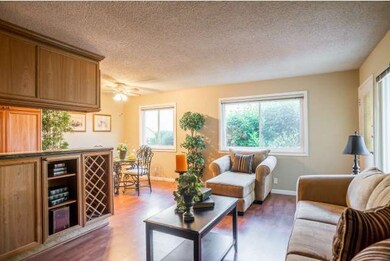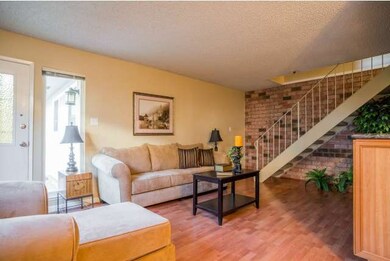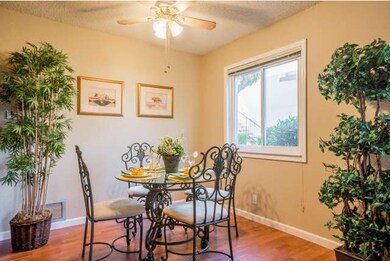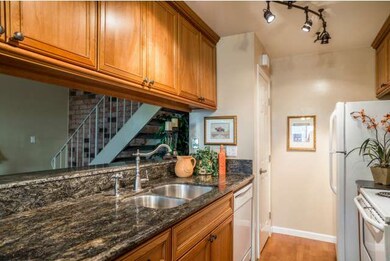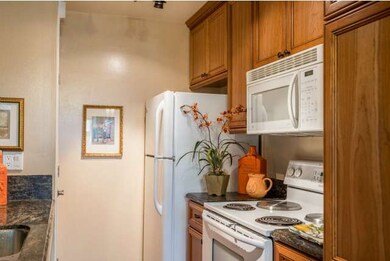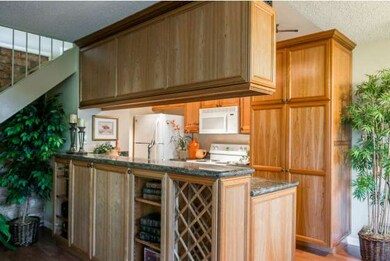
1348 Shawn Dr Unit 2 San Jose, CA 95118
Valley View-Reed NeighborhoodHighlights
- Community Pool
- Eat-In Kitchen
- Tile Flooring
- Pioneer High School Rated A-
- Double Pane Windows
- Forced Air Heating System
About This Home
As of July 2020Updated kitchen and bath with designer paint colors throughout. Slab granite countertops in kitchen with stainless steel double sink. Updated cabinets with self-closing drawers and roll-out shelves. Ceiling fans in the dining area and both bedrooms. Dual-pane windows, newer carpet in bedrooms, walk-in closet in master bedroom. Close to highway 85 & 87, walking distance to shopping & restaurants.
Last Agent to Sell the Property
Crimson Property Specialists License #01709360 Listed on: 05/05/2014
Last Buyer's Agent
Deryk Haole
Deryk Haole, Broker License #01494731
Property Details
Home Type
- Condominium
Est. Annual Taxes
- $6,915
Year Built
- Built in 1970
Parking
- 1 Car Garage
Interior Spaces
- 903 Sq Ft Home
- 2-Story Property
- Double Pane Windows
- Dining Room
Kitchen
- Eat-In Kitchen
- Oven or Range
- Microwave
- Dishwasher
- Disposal
Flooring
- Laminate
- Tile
Bedrooms and Bathrooms
- 2 Bedrooms
- 1 Full Bathroom
Utilities
- Forced Air Heating System
Listing and Financial Details
- Assessor Parcel Number 569-43-050
Community Details
Overview
- Property has a Home Owners Association
- Association fees include hot water, garbage, insurance - common area, insurance - liability
- Cherry Plaza HOA
Recreation
- Community Pool
Ownership History
Purchase Details
Home Financials for this Owner
Home Financials are based on the most recent Mortgage that was taken out on this home.Purchase Details
Home Financials for this Owner
Home Financials are based on the most recent Mortgage that was taken out on this home.Purchase Details
Purchase Details
Home Financials for this Owner
Home Financials are based on the most recent Mortgage that was taken out on this home.Purchase Details
Similar Homes in San Jose, CA
Home Values in the Area
Average Home Value in this Area
Purchase History
| Date | Type | Sale Price | Title Company |
|---|---|---|---|
| Grant Deed | $520,000 | Chicago Title Company | |
| Grant Deed | $350,000 | Old Republic Title Company | |
| Interfamily Deed Transfer | -- | None Available | |
| Grant Deed | $318,000 | Alliance Title Company | |
| Interfamily Deed Transfer | -- | Alliance Title Company |
Mortgage History
| Date | Status | Loan Amount | Loan Type |
|---|---|---|---|
| Open | $426,400 | New Conventional | |
| Previous Owner | $300,000 | Stand Alone Refi Refinance Of Original Loan | |
| Previous Owner | $23,600 | Credit Line Revolving | |
| Previous Owner | $332,500 | New Conventional | |
| Previous Owner | $90,000 | Credit Line Revolving | |
| Previous Owner | $222,600 | Purchase Money Mortgage |
Property History
| Date | Event | Price | Change | Sq Ft Price |
|---|---|---|---|---|
| 07/16/2020 07/16/20 | Sold | $520,000 | +6.1% | $576 / Sq Ft |
| 06/16/2020 06/16/20 | Pending | -- | -- | -- |
| 06/11/2020 06/11/20 | For Sale | $489,950 | +40.0% | $543 / Sq Ft |
| 06/17/2014 06/17/14 | Sold | $350,000 | -1.4% | $388 / Sq Ft |
| 05/20/2014 05/20/14 | Pending | -- | -- | -- |
| 05/05/2014 05/05/14 | For Sale | $355,000 | -- | $393 / Sq Ft |
Tax History Compared to Growth
Tax History
| Year | Tax Paid | Tax Assessment Tax Assessment Total Assessment is a certain percentage of the fair market value that is determined by local assessors to be the total taxable value of land and additions on the property. | Land | Improvement |
|---|---|---|---|---|
| 2024 | $6,915 | $551,828 | $275,914 | $275,914 |
| 2023 | $6,787 | $541,008 | $270,504 | $270,504 |
| 2022 | $6,745 | $530,400 | $265,200 | $265,200 |
| 2021 | $6,622 | $520,000 | $260,000 | $260,000 |
| 2020 | $5,169 | $392,308 | $196,154 | $196,154 |
| 2019 | $5,074 | $384,616 | $192,308 | $192,308 |
| 2018 | $5,030 | $377,076 | $188,538 | $188,538 |
| 2017 | $4,992 | $369,684 | $184,842 | $184,842 |
| 2016 | $4,860 | $362,436 | $181,218 | $181,218 |
| 2015 | $4,823 | $356,992 | $178,496 | $178,496 |
| 2014 | $4,390 | $322,000 | $177,100 | $144,900 |
Agents Affiliated with this Home
-
Sylvia Pollifrone

Seller's Agent in 2020
Sylvia Pollifrone
KW Bay Area Estates
(408) 316-3445
3 in this area
67 Total Sales
-
Liya Zhu
L
Buyer's Agent in 2020
Liya Zhu
FlyHomes, Inc
(833) 335-9466
1 in this area
69 Total Sales
-
Loretta Mosley

Seller's Agent in 2014
Loretta Mosley
Crimson Property Specialists
(408) 507-9544
4 Total Sales
-
D
Buyer's Agent in 2014
Deryk Haole
Deryk Haole, Broker
(408) 937-1816
3 Total Sales
Map
Source: MLSListings
MLS Number: ML81415205
APN: 569-43-050
- 4759 Capay Dr Unit 4
- 1368 Branham Ln Unit 2
- 4643 Capay Dr Unit 3
- 1381 Scossa Ave
- 4648 Cherry Ave
- 1389 Boysea Dr
- 4422 Silva Ave
- 4451 Hanalei Place
- 1445 Branham Ln
- 4882 Sutcliff Ave
- 1420 Pinehurst Dr
- 4970 Cherry Ave Unit 215
- 1370 Lansing Ave
- 1429 Gaucho Ct
- 1335 Dentwood Dr
- 4068 Casa Grande Way
- 4507 Waterville Dr Unit 4
- 5251 Larchwood Dr
- 5459 Clovercrest Dr
- 1520 Willowgate Dr
