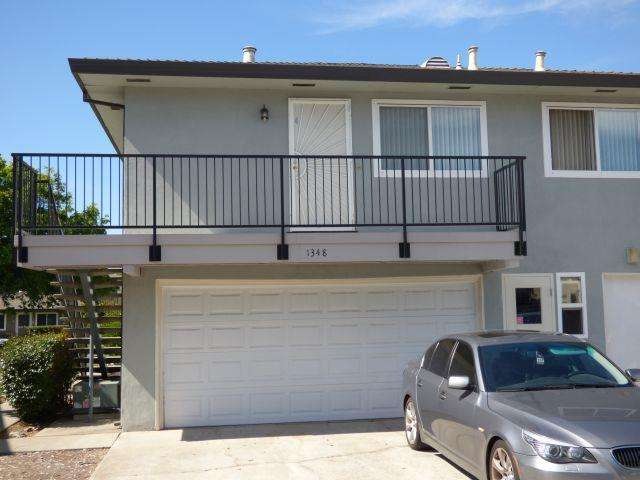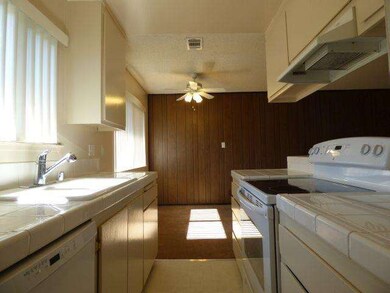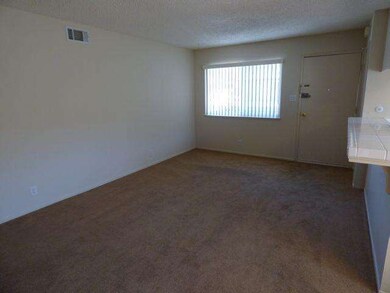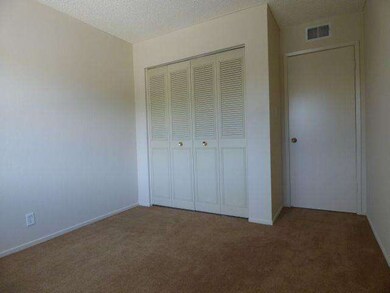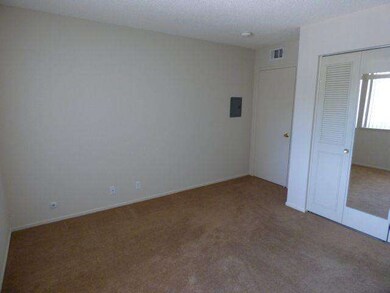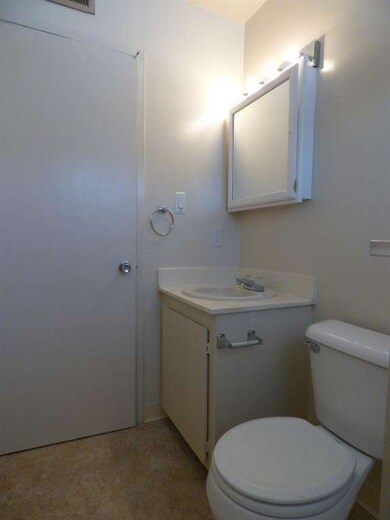
1348 Shawn Dr Unit 4 San Jose, CA 95118
Valley View-Reed NeighborhoodEstimated Value: $536,382 - $582,000
Highlights
- Private Pool
- Traditional Architecture
- Ceramic Countertops
- Pioneer High School Rated A-
- Bathtub with Shower
- Forced Air Heating and Cooling System
About This Home
As of June 2015Excellent Opportunity to own a 2BR condo in the Cambrian Area! Ideal home for first time homeowners or investors. Top floor unit with dual paned windows, air conditioning, new paint, and an enclosed garage space. Easy access to the freeway and plenty of shopping.
Property Details
Home Type
- Condominium
Est. Annual Taxes
- $5,125
Year Built
- Built in 1970
Lot Details
- 7,100
Parking
- 1 Car Garage
- Garage Door Opener
- Assigned Parking
Home Design
- Traditional Architecture
- Slab Foundation
- Composition Roof
Interior Spaces
- 798 Sq Ft Home
- 1-Story Property
- Combination Dining and Living Room
Kitchen
- Electric Oven
- Dishwasher
- Ceramic Countertops
Flooring
- Carpet
- Vinyl
Bedrooms and Bathrooms
- 2 Bedrooms
- 1 Full Bathroom
- Bathtub with Shower
- Bathtub Includes Tile Surround
Pool
- Private Pool
Utilities
- Forced Air Heating and Cooling System
- Vented Exhaust Fan
Listing and Financial Details
- Assessor Parcel Number 569-43-052
Community Details
Overview
- Property has a Home Owners Association
- Association fees include common area electricity, common area gas, garbage, insurance - common area, insurance - structure, landscaping / gardening, maintenance - common area, management fee, reserves, roof
- 460 Units
- Cherry Plaza Association
- Built by Cherry Plaza
- The community has rules related to parking rules
Amenities
- Coin Laundry
Recreation
- Community Pool
Pet Policy
- Limit on the number of pets
Ownership History
Purchase Details
Purchase Details
Home Financials for this Owner
Home Financials are based on the most recent Mortgage that was taken out on this home.Purchase Details
Purchase Details
Home Financials for this Owner
Home Financials are based on the most recent Mortgage that was taken out on this home.Purchase Details
Purchase Details
Home Financials for this Owner
Home Financials are based on the most recent Mortgage that was taken out on this home.Purchase Details
Similar Homes in San Jose, CA
Home Values in the Area
Average Home Value in this Area
Purchase History
| Date | Buyer | Sale Price | Title Company |
|---|---|---|---|
| Karen Auby Living Trust | -- | None Listed On Document | |
| Auby Karen Anne | $230,000 | Fidelity National Title Co | |
| Mcdaniel Inga Lisa | -- | None Available | |
| Mcdaniel Inga Lisa | $330,000 | Comerstone Title Company | |
| Shahmirzad Properties Llc | $171,500 | First American Title Company | |
| Tuan Glenn K | $280,000 | Alliance Title Company | |
| Masui Donald Y | -- | -- |
Mortgage History
| Date | Status | Borrower | Loan Amount |
|---|---|---|---|
| Previous Owner | Auby Karen Anne | $232,000 | |
| Previous Owner | Mcdaniel Inga Lisa | $247,500 | |
| Previous Owner | Tuan Glenn K | $212,000 | |
| Previous Owner | Tuan Glenn K | $250,000 | |
| Previous Owner | Tuan Glenn K | $52,000 | |
| Previous Owner | Tuan Glenn K | $224,000 | |
| Closed | Tuan Glenn K | $28,000 |
Property History
| Date | Event | Price | Change | Sq Ft Price |
|---|---|---|---|---|
| 06/12/2015 06/12/15 | Sold | $330,000 | +1.5% | $414 / Sq Ft |
| 05/08/2015 05/08/15 | Pending | -- | -- | -- |
| 04/29/2015 04/29/15 | For Sale | $325,000 | -- | $407 / Sq Ft |
Tax History Compared to Growth
Tax History
| Year | Tax Paid | Tax Assessment Tax Assessment Total Assessment is a certain percentage of the fair market value that is determined by local assessors to be the total taxable value of land and additions on the property. | Land | Improvement |
|---|---|---|---|---|
| 2024 | $5,125 | $388,828 | $194,414 | $194,414 |
| 2023 | $5,024 | $381,204 | $190,602 | $190,602 |
| 2022 | $5,000 | $373,730 | $186,865 | $186,865 |
| 2021 | $4,903 | $366,402 | $183,201 | $183,201 |
| 2020 | $4,824 | $362,646 | $181,323 | $181,323 |
| 2019 | $4,735 | $355,536 | $177,768 | $177,768 |
| 2018 | $4,694 | $348,566 | $174,283 | $174,283 |
| 2017 | $4,657 | $341,732 | $170,866 | $170,866 |
| 2016 | $4,528 | $335,032 | $167,516 | $167,516 |
| 2015 | $2,707 | $184,191 | $92,041 | $92,150 |
| 2014 | $2,633 | $180,584 | $90,239 | $90,345 |
Agents Affiliated with this Home
-
Huei-Saint Shwe

Seller's Agent in 2015
Huei-Saint Shwe
Coldwell Banker Realty
(408) 777-2061
12 Total Sales
-
C
Buyer's Agent in 2015
Charanjit Grewal
Coldwell Banker Realty
(408) 489-1462
1 Total Sale
Map
Source: MLSListings
MLS Number: ML81462488
APN: 569-43-052
- 4759 Capay Dr Unit 4
- 1368 Branham Ln Unit 2
- 4643 Capay Dr Unit 3
- 4648 Cherry Ave
- 1381 Scossa Ave
- 1398 Boysea Dr
- 1389 Boysea Dr
- 4451 Hanalei Place
- 1445 Branham Ln
- 1420 Pinehurst Dr
- 4882 Sutcliff Ave
- 4970 Cherry Ave Unit 215
- 1370 Lansing Ave
- 1429 Gaucho Ct
- 4068 Casa Grande Way
- 4507 Waterville Dr Unit 4
- 1335 Dentwood Dr
- 5251 Larchwood Dr
- 5459 Clovercrest Dr
- 1520 Willowgate Dr
- 1348 Shawn Dr Unit 4
- 1348 Shawn Dr Unit 3
- 1348 Shawn Dr Unit 2
- 1348 Shawn Dr Unit 1
- 1342 Shawn Dr Unit 4
- 1342 Shawn Dr Unit 3
- 1342 Shawn Dr Unit 2
- 1342 Shawn Dr Unit 1
- 1356 Shawn Dr Unit 2
- 1356 Shawn Dr Unit 2
- 1356 Shawn Dr Unit 1
- 1356 Shawn Dr Unit 4
- 1356 Shawn Dr Unit 3
- 1338 Shawn Dr Unit 3
- 1338 Shawn Dr Unit 4
- 1338 Shawn Dr Unit 3
- 1338 Shawn Dr Unit 2
- 1338 Shawn Dr Unit 1
- 1341 Joplin Dr Unit 4
- 1341 Joplin Dr Unit 3
