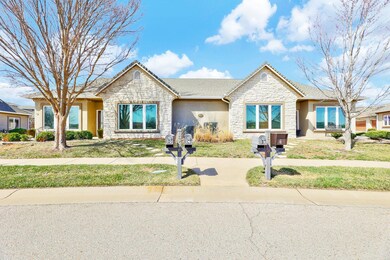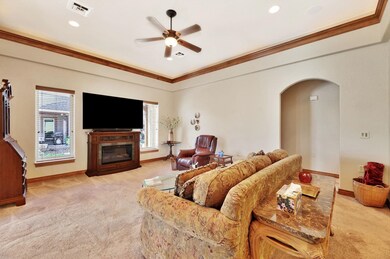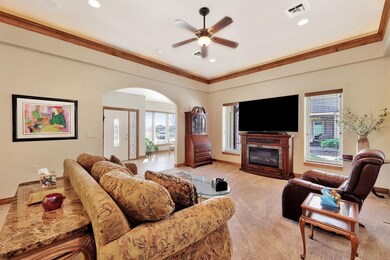
Highlights
- Community Lake
- Sun or Florida Room
- Skylights
- Pond
- Jogging Path
- Storm Windows
About This Home
As of July 2025One of the largest (2004 sq ft) Patio homes in the Hamilton Estates Addition of Derby! This ICF Constructed Ranch-style home features 3 bedrooms and 3 full baths with a light-filled Sunroom that overlooks the two stocked ponds with a nice walking path for your evening strolls! The finishes that you will find in this home exceed most builders standards. Beautiful extra wide trim and crown molding that highlights the 11 foot ceilings compete with unique hidden lighting. You'll love the large spacious rooms for entertaining and family gatherings. The wonderful "Cook's Kitchen" has abundant counterspace, tons of cabinets and pantry for storage, and a handy bar/island complete with electric cooktop, pot-filler bar sink w/disposal, and all appliances including a brand-new Refrigerator will stay! The separate laundry room includes both the washer & dryer and doubles as a storm shelter! This split-bedroom floorplan with large Master Bedroom Suite has access to a covered south patio that's perfect for your morning coffee, a huge walk-in shower, large double sink vanity, and walk-in closet! There is a second bedroom in the front of the home with a large walk-in closet, private bath with a tub/shower combo, and a nice view of the pond! The third bedroom and full-size hall bath is located off the kitchen and works great for a private guest area or your home office! Updates include a new roof, new sun tunnels, and a new heat pump. You'll enjoy the radiant floor heat thru-out that makes this home so comfortable in the winter months. For maintenance-free living this Patio Home Community includes lawn sprinklers, mowing/trimming, exterior insurance and maintenance, snow removal, upkeep of the common grounds, and the best neighbors ever! NO Special Taxes! Check out the pictures and virtual tour and call for your private showing soon!
Last Agent to Sell the Property
Berkshire Hathaway PenFed Realty Brokerage Phone: 316-207-9112 License #00224012 Listed on: 03/18/2025
Home Details
Home Type
- Single Family
Est. Annual Taxes
- $4,169
Year Built
- Built in 2009
Lot Details
- 2,614 Sq Ft Lot
- Irregular Lot
- Sprinkler System
HOA Fees
- $350 Monthly HOA Fees
Parking
- 2 Car Garage
Home Design
- Composition Roof
- Stucco
Interior Spaces
- 2,004 Sq Ft Home
- 1-Story Property
- Ceiling Fan
- Skylights
- Living Room
- Combination Kitchen and Dining Room
- Sun or Florida Room
Kitchen
- Microwave
- Dishwasher
- Disposal
Flooring
- Carpet
- Tile
- Vinyl
Bedrooms and Bathrooms
- 3 Bedrooms
- Walk-In Closet
- 3 Full Bathrooms
Laundry
- Laundry Room
- Laundry on main level
- Dryer
- Washer
- 220 Volts In Laundry
Home Security
- Storm Windows
- Storm Doors
Outdoor Features
- Pond
- Patio
Schools
- Tanglewood Elementary School
- Derby High School
Utilities
- Forced Air Heating and Cooling System
- Heat Pump System
Listing and Financial Details
- Assessor Parcel Number 233-05-0-12-05-010.03
Community Details
Overview
- Association fees include exterior maintenance, insurance, lawn service, gen. upkeep for common ar
- $250 HOA Transfer Fee
- Hamilton Estates Subdivision
- Community Lake
Recreation
- Jogging Path
Similar Homes in Derby, KS
Home Values in the Area
Average Home Value in this Area
Property History
| Date | Event | Price | Change | Sq Ft Price |
|---|---|---|---|---|
| 07/15/2025 07/15/25 | Sold | -- | -- | -- |
| 06/02/2025 06/02/25 | Pending | -- | -- | -- |
| 05/15/2025 05/15/25 | Sold | -- | -- | -- |
| 05/13/2025 05/13/25 | For Sale | $309,900 | -3.1% | $155 / Sq Ft |
| 05/13/2025 05/13/25 | Pending | -- | -- | -- |
| 04/06/2025 04/06/25 | Pending | -- | -- | -- |
| 03/18/2025 03/18/25 | For Sale | $319,900 | +3.2% | $160 / Sq Ft |
| 03/18/2025 03/18/25 | For Sale | $309,900 | +3.6% | $155 / Sq Ft |
| 07/17/2023 07/17/23 | Sold | -- | -- | -- |
| 06/09/2023 06/09/23 | Pending | -- | -- | -- |
| 05/30/2023 05/30/23 | For Sale | $299,000 | 0.0% | $149 / Sq Ft |
| 02/28/2023 02/28/23 | Sold | -- | -- | -- |
| 01/28/2023 01/28/23 | Pending | -- | -- | -- |
| 01/27/2023 01/27/23 | For Sale | $299,000 | +19.6% | $149 / Sq Ft |
| 09/18/2015 09/18/15 | Sold | -- | -- | -- |
| 08/26/2015 08/26/15 | Pending | -- | -- | -- |
| 06/01/2015 06/01/15 | For Sale | $249,900 | +4.1% | $125 / Sq Ft |
| 12/02/2014 12/02/14 | Sold | -- | -- | -- |
| 07/17/2014 07/17/14 | Pending | -- | -- | -- |
| 07/17/2014 07/17/14 | For Sale | $240,000 | -- | $120 / Sq Ft |
Tax History Compared to Growth
Agents Affiliated with this Home
-
Gary Benjamin

Seller's Agent in 2025
Gary Benjamin
Berkshire Hathaway PenFed Realty
(316) 207-9112
28 in this area
111 Total Sales
-
Carrissa Wells

Seller's Agent in 2023
Carrissa Wells
Berkshire Hathaway PenFed Realty
(316) 650-7637
19 in this area
80 Total Sales
-
Tracy Shearhod

Seller's Agent in 2023
Tracy Shearhod
ERA Great American Realty
(316) 393-9498
8 in this area
74 Total Sales
-
Breanna Hottovy

Buyer's Agent in 2023
Breanna Hottovy
Berkshire Hathaway PenFed Realty
(316) 258-6384
16 in this area
82 Total Sales
-
Tiffany Wells

Buyer's Agent in 2023
Tiffany Wells
Berkshire Hathaway PenFed Realty
(316) 655-8110
247 in this area
369 Total Sales
-
M
Seller's Agent in 2015
Mike Grbic
EXP Realty, LLC
Map
Source: South Central Kansas MLS
MLS Number: 652260
- 1400 N Hamilton Dr
- 2570 Spring Meadows Ct
- 2576 Spring Meadows Ct
- 2582 Spring Meadows Ct
- 2552 Spring Meadows Ct
- 2106 E Summerset St
- 1125 N Raintree Dr
- 0 E Timber Lane St
- 1013 N Beau Jardin St
- 1300 N Rock Rd
- 1400 N Rock Rd
- 1418 N Rock Rd
- 1212 N High Park Dr
- 316 E Timber Creek St
- 2218 E Tall Tree Rd
- 1332 N Broadmoor St
- 1718 E Pinion Rd
- 2418 E Madison Ave
- 1916 N Newberry Place
- 420 N Valley Stream Dr






