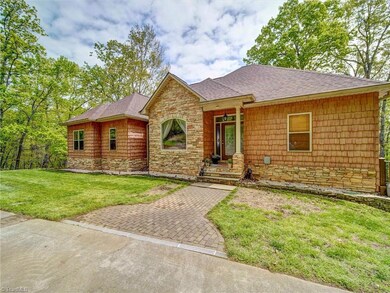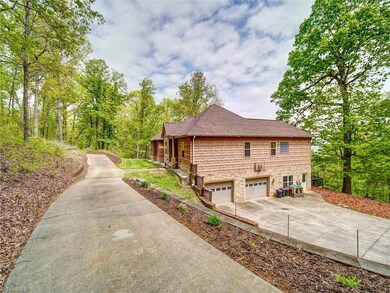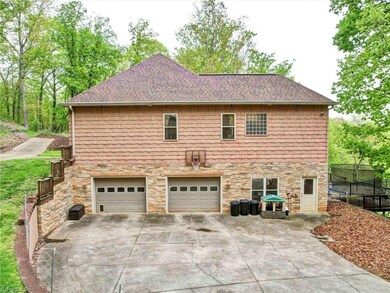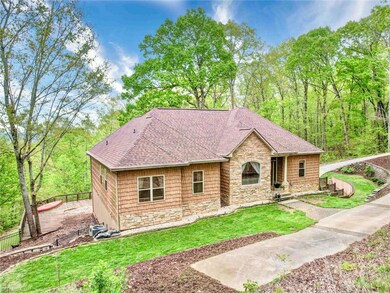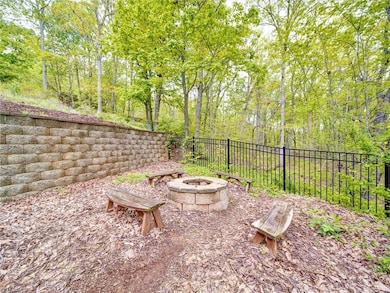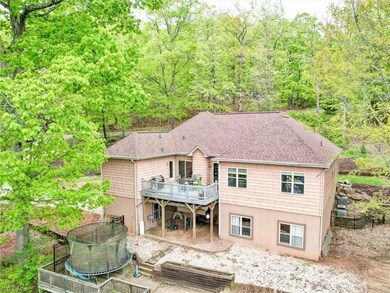
135 Boulder Ridge Dr Denton, NC 27239
Estimated payment $3,198/month
Highlights
- Outdoor Pool
- Mountainous Lot
- Solid Surface Countertops
- Mountain View
- Wood Flooring
- Central Air
About This Home
Motivated Seller! Offering $10k in concessions for lower deck repairs & a recent price adjustment of $25k d/t steep driveway, this is a great opportunity to own this home. Located in the beautiful gated community of The Springs w/lake access, this home offers 3 BR/3.5 bth w/over 3,500 sq/ft. There is a DR, office w/high speed internet, LR w/FP & deck w/seasonal long range views. The kitchen has SS appliances, abundant cabinetry & counter space. All 3 BR's are conveniently located on main level along w/lg flex room & combined laundry/pantry space. Secondary BRs share Jack & Jill bath. Finished basement w/kitchen, bath, pool table, projector & 4 theater seats. Oversized 2 car garage w/ample storage. New roof & main HVAC, Refrig's conveys. (There is the possibility of bringing in dirt & finishing upper driveway to a circle drive). Neighborhood amenities: boat ramp & storage, clubhouse w/pool, tennis cts, walking trails, etc. Don’t miss this incredible opportunity. Bring us an offer!
Home Details
Home Type
- Single Family
Est. Annual Taxes
- $2,249
Year Built
- Built in 2004
Lot Details
- 1.25 Acre Lot
- Fenced
- Sloped Lot
- Mountainous Lot
- Property is zoned RA2
HOA Fees
- $103 Monthly HOA Fees
Parking
- 2 Car Garage
- Basement Garage
- Side Facing Garage
- Driveway
Home Design
- Vinyl Siding
- Stone
Interior Spaces
- 3,533 Sq Ft Home
- Property has 1 Level
- Ceiling Fan
- Living Room with Fireplace
- Mountain Views
- Dryer Hookup
- Finished Basement
Kitchen
- Dishwasher
- Solid Surface Countertops
Flooring
- Wood
- Carpet
- Laminate
- Tile
Bedrooms and Bathrooms
- 3 Bedrooms
- Separate Shower
Pool
- Outdoor Pool
Utilities
- Central Air
- Heat Pump System
- Heating System Uses Propane
- Private Water Source
- Well
- Electric Water Heater
Listing and Financial Details
- Assessor Parcel Number 09020F0000028000
- 1% Total Tax Rate
Community Details
Overview
- The Springs At High Rock Lake Subdivision
Recreation
- Community Pool
Map
Home Values in the Area
Average Home Value in this Area
Tax History
| Year | Tax Paid | Tax Assessment Tax Assessment Total Assessment is a certain percentage of the fair market value that is determined by local assessors to be the total taxable value of land and additions on the property. | Land | Improvement |
|---|---|---|---|---|
| 2024 | $2,215 | $335,670 | $0 | $0 |
| 2023 | $2,083 | $335,670 | $0 | $0 |
| 2022 | $2,083 | $335,670 | $0 | $0 |
| 2021 | $2,083 | $335,670 | $0 | $0 |
| 2020 | $2,076 | $334,520 | $0 | $0 |
| 2019 | $1,887 | $299,470 | $0 | $0 |
| 2018 | $1,887 | $299,470 | $0 | $0 |
| 2017 | $1,891 | $300,160 | $0 | $0 |
| 2016 | $1,891 | $300,160 | $0 | $0 |
| 2015 | $1,891 | $300,160 | $0 | $0 |
| 2014 | $2,223 | $352,910 | $0 | $0 |
Property History
| Date | Event | Price | Change | Sq Ft Price |
|---|---|---|---|---|
| 06/12/2025 06/12/25 | Price Changed | $525,000 | -1.9% | $149 / Sq Ft |
| 05/14/2025 05/14/25 | Price Changed | $535,000 | -2.7% | $151 / Sq Ft |
| 04/15/2025 04/15/25 | For Sale | $550,000 | +64.2% | $156 / Sq Ft |
| 06/16/2021 06/16/21 | Off Market | $335,000 | -- | -- |
| 07/31/2019 07/31/19 | Sold | $335,000 | -- | $105 / Sq Ft |
Purchase History
| Date | Type | Sale Price | Title Company |
|---|---|---|---|
| Warranty Deed | $335,000 | None Available | |
| Special Warranty Deed | $218,000 | None Available | |
| Trustee Deed | $326,988 | None Available | |
| Warranty Deed | $314,000 | None Available | |
| Warranty Deed | -- | -- | |
| Warranty Deed | $49,000 | -- |
Mortgage History
| Date | Status | Loan Amount | Loan Type |
|---|---|---|---|
| Open | $83,000 | Credit Line Revolving | |
| Open | $339,700 | New Conventional | |
| Closed | $40,000 | Credit Line Revolving | |
| Closed | $335,000 | Adjustable Rate Mortgage/ARM | |
| Previous Owner | $205,236 | FHA | |
| Previous Owner | $312,000 | Unknown | |
| Previous Owner | $78,000 | Stand Alone Second | |
| Previous Owner | $251,200 | Purchase Money Mortgage | |
| Previous Owner | $62,800 | Credit Line Revolving |
Similar Homes in Denton, NC
Source: Triad MLS
MLS Number: 1176593
APN: 09-020-F-000-0028-0-0-0
- 2627 Sierra Trace Rd
- 551 Boulder Ridge Dr
- 439 Boulder Ridge Dr Unit 19
- 390 Tranquility Lakes Dr
- 2874 Sierra Trace Rd
- 869 Healing Springs Dr
- 335 Healing Springs Dr
- 1228 Healing Springs Dr
- 429 Healing Springs Dr
- 159 Wyle Wood Loop Unit 38
- 962 Healing Springs Dr
- 2274 Sierra Trace Rd
- 2274 Sierra Trace Rd Unit 44
- 000 Harborgate Dr
- 00 Harborgate Dr
- 0 Rocky Cove Ln Unit 35 CAR4235073
- 0 Rocky Cove Ln Unit 1173902
- 108 Harborgate Dr
- 238 Potters Landing
- 325 Rocky Cove Ln
- 119 Pine Needle Dr
- 157 Pine Needle Dr
- 538 Bethany Rd
- 144 Woodard Rd
- 964 Loflin Hill Rd Unit 41
- 44261 U S 52
- 812 Fairview Dr
- 12 Dearr Dr
- 100 Regents Center Ln
- 1017 N Salisbury Ave
- 149 Estelle Dr
- 42 Kirk St
- 281 Estelle Dr
- 112 Michael Branch Rd
- 215-217 W 3rd Ave
- 210 N Salisbury Ave
- 40119 Nc 740 Hwy
- 132 Crest Cir Unit A
- 315 Hillcrest Dr Unit 315 Hillcrest Dr Unit 4
- 217 Westside Dr

