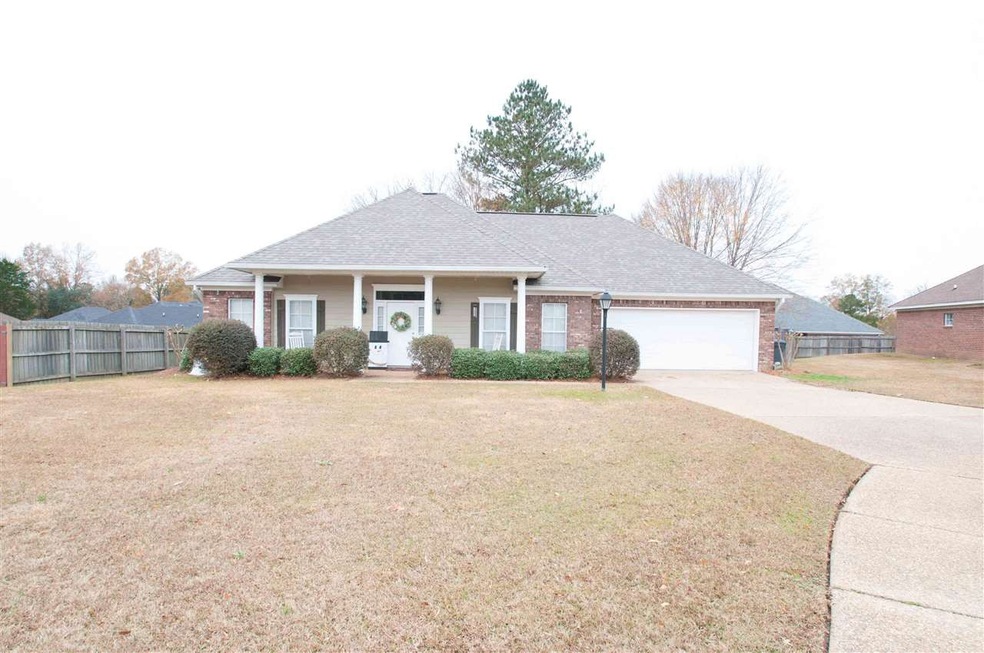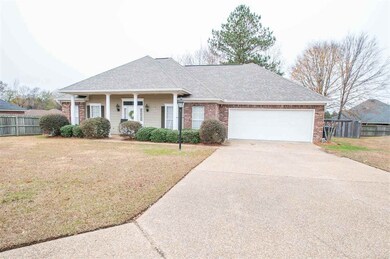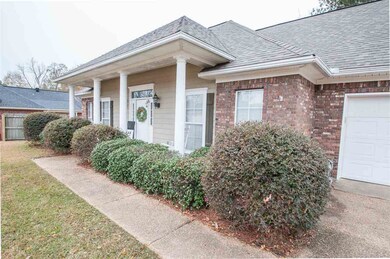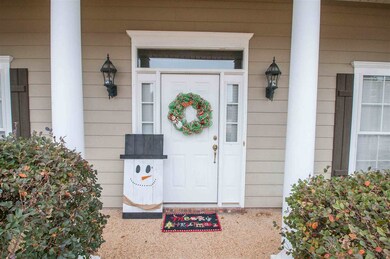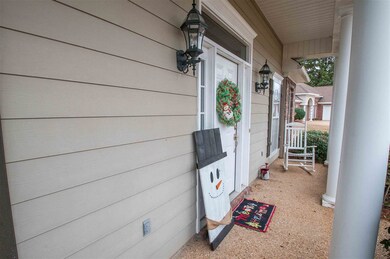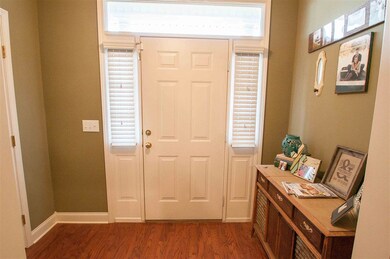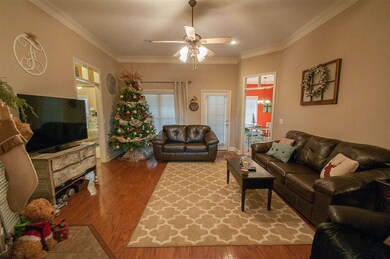
Highlights
- Multiple Fireplaces
- Wood Flooring
- 2 Car Attached Garage
- Traditional Architecture
- High Ceiling
- Double Vanity
About This Home
As of January 2018You do not want to miss this Cute Home. 3 bedroom 2 bath split plan on a cul de sac. NEW Architectural ROOF. Small Front porch for many days of enjoyment enters a formal foyer, formal dining , large family room w/ gas fireplace, all with wood floors. Two bedrooms on one side w/ large hall bath. The Master Bedroom is Huge, trey ceiling, and has His/Her Huge Walk in Closets that will certainly make you smile. Kitchen has a breakfast area, small bar area, gas stove, lots of cabinets w/ pull outs and a pantry, for much storage. Back yard is fenced in, covered patio, great for grilling out, or playtime for kids. Great neighborhood, close to all the conveniences, tucked away, yet close to interstate access. Call to view soon.
Last Agent to Sell the Property
Luci Cooper
Century 21 Prestige Listed on: 12/11/2017
Home Details
Home Type
- Single Family
Est. Annual Taxes
- $2,025
Year Built
- Built in 2003
Lot Details
- Wood Fence
- Back Yard Fenced
HOA Fees
- $8 Monthly HOA Fees
Parking
- 2 Car Attached Garage
- Garage Door Opener
Home Design
- Traditional Architecture
- Brick Exterior Construction
- Slab Foundation
- Architectural Shingle Roof
Interior Spaces
- 1,823 Sq Ft Home
- 1-Story Property
- High Ceiling
- Ceiling Fan
- Multiple Fireplaces
- Insulated Windows
- Entrance Foyer
- Storage
- Walkup Attic
Kitchen
- Gas Oven
- Gas Cooktop
- Recirculated Exhaust Fan
- Microwave
- Dishwasher
- Disposal
Flooring
- Wood
- Carpet
- Ceramic Tile
Bedrooms and Bathrooms
- 3 Bedrooms
- Walk-In Closet
- 2 Full Bathrooms
- Double Vanity
Home Security
- Home Security System
- Fire and Smoke Detector
Outdoor Features
- Slab Porch or Patio
Schools
- Gary Road Elementary School
- Byram Middle School
- Terry High School
Utilities
- Central Heating and Cooling System
- Heating System Uses Natural Gas
- Gas Water Heater
Community Details
- Barrington Subdivision
Listing and Financial Details
- Assessor Parcel Number 4854-409-21
Ownership History
Purchase Details
Home Financials for this Owner
Home Financials are based on the most recent Mortgage that was taken out on this home.Purchase Details
Home Financials for this Owner
Home Financials are based on the most recent Mortgage that was taken out on this home.Purchase Details
Home Financials for this Owner
Home Financials are based on the most recent Mortgage that was taken out on this home.Similar Homes in Byram, MS
Home Values in the Area
Average Home Value in this Area
Purchase History
| Date | Type | Sale Price | Title Company |
|---|---|---|---|
| Warranty Deed | -- | -- | |
| Deed | -- | -- | |
| Warranty Deed | -- | -- |
Mortgage History
| Date | Status | Loan Amount | Loan Type |
|---|---|---|---|
| Open | $172,900 | New Conventional | |
| Previous Owner | $21,507 | No Value Available | |
| Previous Owner | -- | No Value Available |
Property History
| Date | Event | Price | Change | Sq Ft Price |
|---|---|---|---|---|
| 01/31/2018 01/31/18 | Sold | -- | -- | -- |
| 01/26/2018 01/26/18 | Pending | -- | -- | -- |
| 12/11/2017 12/11/17 | For Sale | $184,000 | +2.2% | $101 / Sq Ft |
| 03/11/2013 03/11/13 | Sold | -- | -- | -- |
| 03/07/2013 03/07/13 | Pending | -- | -- | -- |
| 02/15/2013 02/15/13 | For Sale | $180,000 | -- | $99 / Sq Ft |
Tax History Compared to Growth
Tax History
| Year | Tax Paid | Tax Assessment Tax Assessment Total Assessment is a certain percentage of the fair market value that is determined by local assessors to be the total taxable value of land and additions on the property. | Land | Improvement |
|---|---|---|---|---|
| 2024 | $1,880 | $13,938 | $2,000 | $11,938 |
| 2023 | $1,880 | $13,938 | $2,000 | $11,938 |
| 2022 | $2,144 | $13,938 | $2,000 | $11,938 |
| 2021 | $1,816 | $13,938 | $2,000 | $11,938 |
| 2020 | $1,756 | $13,723 | $2,000 | $11,723 |
| 2019 | $1,746 | $13,723 | $2,000 | $11,723 |
| 2018 | $1,746 | $13,723 | $2,000 | $11,723 |
| 2017 | $3,013 | $20,585 | $3,000 | $17,585 |
| 2016 | $3,013 | $20,585 | $3,000 | $17,585 |
| 2015 | $2,969 | $20,288 | $3,000 | $17,288 |
| 2014 | $2,928 | $20,288 | $3,000 | $17,288 |
Agents Affiliated with this Home
-
L
Seller's Agent in 2018
Luci Cooper
Century 21 Prestige
-
Tonya Morgan

Buyer's Agent in 2018
Tonya Morgan
The Agency Haus LLC DBA Agency
(601) 720-2501
5 in this area
49 Total Sales
Map
Source: MLS United
MLS Number: 1303816
APN: 4854-0409-021
- 104 Raulston Dr
- 216 Raulston Dr
- 212 Raulston Dr
- 208 Raulston Dr
- 204 Raulston Dr
- 308 Barrington Cove
- 120 Gun Hill Cove
- 1460 Marwood Rd
- 0000 Henderson Rd
- 706 Meadow View Cove
- 810 Meadow Way Cove
- 4299 Henderson Rd
- 603 Meadow Dr
- 737 Forest Woods Dr
- 4959 Brookwood Place
- 108 Forest Lake Dr
- 4954 Brookwood Place
- 943 Woodlee Dr
- 4824 Brookwood Place
- 0 Shady Brook Cove Unit 4082616
