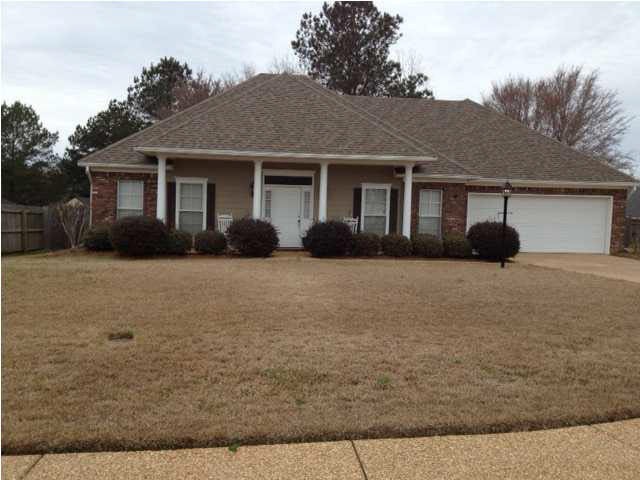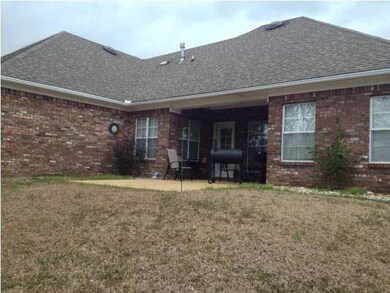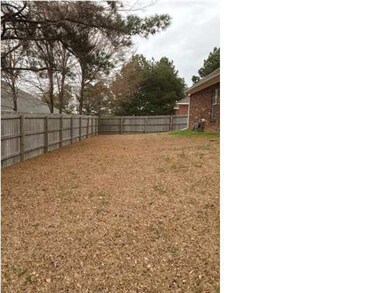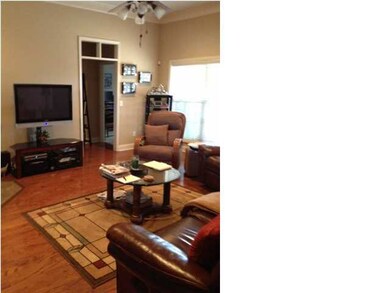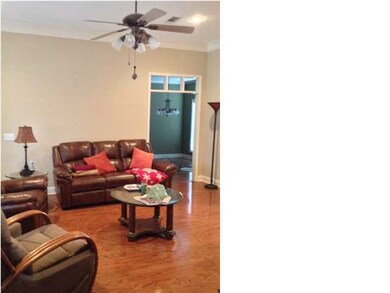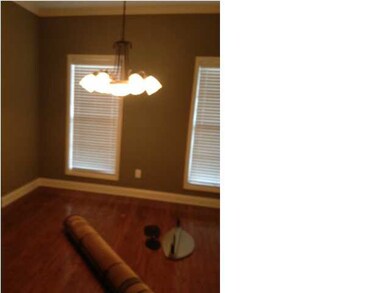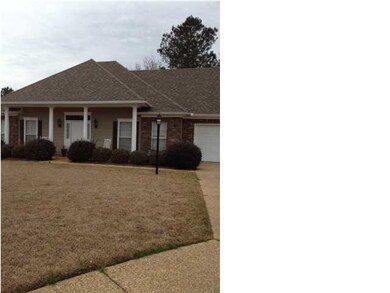
Highlights
- Multiple Fireplaces
- Wood Flooring
- 2 Car Attached Garage
- Traditional Architecture
- High Ceiling
- Soaking Tub
About This Home
As of January 2018Fabulous well taken care of home, inside and outside. Split plan, beautiful hardwood floors in dining, foyer, living, and hallway, Huge Master Suite has the wonderful his/her closets with built ins, spa tub, seperate shower, dual vanities, & bedroom area w/trey ceiling. Lots of storage space and nooks througout home. Formal dining, formal entry, kitchen is spacious w/ gas stove and nice millwork that has the pull out drawers for easy access to pots and pans. Large pantry with pull outs also. Great storage room with shelving. Nice fenced in backyard with covered patio for all the cookouts, relaxing after a long day, or that cup of morning coffee.
Last Agent to Sell the Property
Luci Cooper
Century 21 Prestige Listed on: 02/15/2013
Home Details
Home Type
- Single Family
Est. Annual Taxes
- $1,400
Year Built
- Built in 2003
Lot Details
- Wood Fence
- Back Yard Fenced
Parking
- 2 Car Attached Garage
- Garage Door Opener
Home Design
- Traditional Architecture
- Brick Exterior Construction
- Slab Foundation
Interior Spaces
- 1,820 Sq Ft Home
- 1-Story Property
- High Ceiling
- Multiple Fireplaces
- Insulated Windows
- Entrance Foyer
- Storage
- Electric Dryer Hookup
- Walkup Attic
Kitchen
- Gas Oven
- Gas Cooktop
- Microwave
- Dishwasher
- Disposal
Flooring
- Wood
- Carpet
- Ceramic Tile
Bedrooms and Bathrooms
- 3 Bedrooms
- Walk-In Closet
- 2 Full Bathrooms
- Double Vanity
- Soaking Tub
Home Security
- Home Security System
- Fire and Smoke Detector
Outdoor Features
- Slab Porch or Patio
Schools
- Gary Road Elementary School
- Byram Middle School
- Terry High School
Utilities
- Central Heating and Cooling System
- Heating System Uses Natural Gas
- Gas Water Heater
- Cable TV Available
Community Details
- Property has a Home Owners Association
- Barrington Subdivision
Listing and Financial Details
- Assessor Parcel Number 4854-409-21
Ownership History
Purchase Details
Home Financials for this Owner
Home Financials are based on the most recent Mortgage that was taken out on this home.Purchase Details
Home Financials for this Owner
Home Financials are based on the most recent Mortgage that was taken out on this home.Purchase Details
Home Financials for this Owner
Home Financials are based on the most recent Mortgage that was taken out on this home.Similar Homes in Byram, MS
Home Values in the Area
Average Home Value in this Area
Purchase History
| Date | Type | Sale Price | Title Company |
|---|---|---|---|
| Warranty Deed | -- | -- | |
| Deed | -- | -- | |
| Warranty Deed | -- | -- |
Mortgage History
| Date | Status | Loan Amount | Loan Type |
|---|---|---|---|
| Open | $172,900 | New Conventional | |
| Previous Owner | $21,507 | No Value Available | |
| Previous Owner | -- | No Value Available |
Property History
| Date | Event | Price | Change | Sq Ft Price |
|---|---|---|---|---|
| 01/31/2018 01/31/18 | Sold | -- | -- | -- |
| 01/26/2018 01/26/18 | Pending | -- | -- | -- |
| 12/11/2017 12/11/17 | For Sale | $184,000 | +2.2% | $101 / Sq Ft |
| 03/11/2013 03/11/13 | Sold | -- | -- | -- |
| 03/07/2013 03/07/13 | Pending | -- | -- | -- |
| 02/15/2013 02/15/13 | For Sale | $180,000 | -- | $99 / Sq Ft |
Tax History Compared to Growth
Tax History
| Year | Tax Paid | Tax Assessment Tax Assessment Total Assessment is a certain percentage of the fair market value that is determined by local assessors to be the total taxable value of land and additions on the property. | Land | Improvement |
|---|---|---|---|---|
| 2024 | $1,880 | $13,938 | $2,000 | $11,938 |
| 2023 | $1,880 | $13,938 | $2,000 | $11,938 |
| 2022 | $2,144 | $13,938 | $2,000 | $11,938 |
| 2021 | $1,816 | $13,938 | $2,000 | $11,938 |
| 2020 | $1,756 | $13,723 | $2,000 | $11,723 |
| 2019 | $1,746 | $13,723 | $2,000 | $11,723 |
| 2018 | $1,746 | $13,723 | $2,000 | $11,723 |
| 2017 | $3,013 | $20,585 | $3,000 | $17,585 |
| 2016 | $3,013 | $20,585 | $3,000 | $17,585 |
| 2015 | $2,969 | $20,288 | $3,000 | $17,288 |
| 2014 | $2,928 | $20,288 | $3,000 | $17,288 |
Agents Affiliated with this Home
-
L
Seller's Agent in 2018
Luci Cooper
Century 21 Prestige
-
Tonya Morgan

Buyer's Agent in 2018
Tonya Morgan
The Agency Haus LLC DBA Agency
(601) 720-2501
5 in this area
49 Total Sales
Map
Source: MLS United
MLS Number: 1249748
APN: 4854-0409-021
- 104 Raulston Dr
- 216 Raulston Dr
- 212 Raulston Dr
- 208 Raulston Dr
- 204 Raulston Dr
- 308 Barrington Cove
- 120 Gun Hill Cove
- 1460 Marwood Rd
- 0000 Henderson Rd
- 706 Meadow View Cove
- 810 Meadow Way Cove
- 4299 Henderson Rd
- 603 Meadow Dr
- 737 Forest Woods Dr
- 4959 Brookwood Place
- 108 Forest Lake Dr
- 4954 Brookwood Place
- 943 Woodlee Dr
- 4824 Brookwood Place
- 0 Shady Brook Cove Unit 4082616
