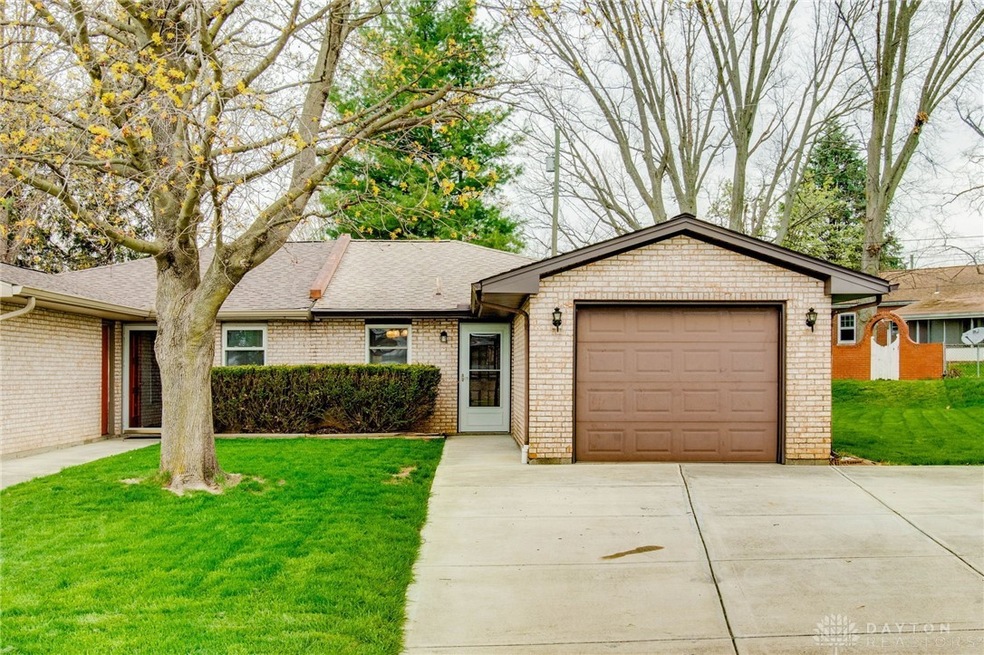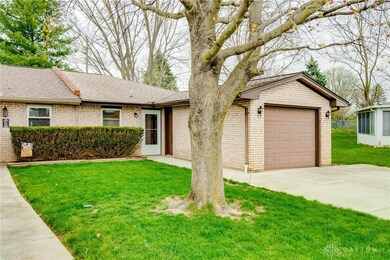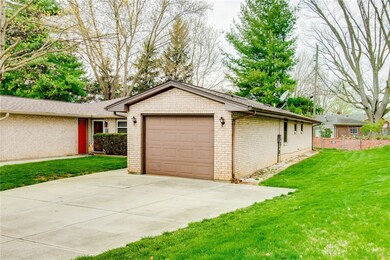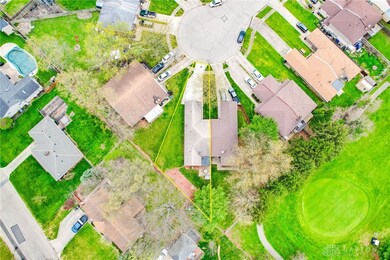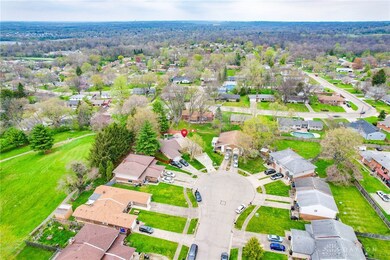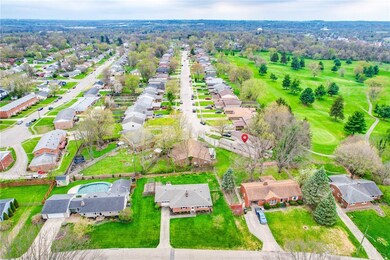
135 Highridge Ct Franklin, OH 45005
Estimated Value: $159,000 - $172,000
Highlights
- Deck
- Porch
- 1 Car Attached Garage
- No HOA
- Galley Kitchen
- Double Pane Windows
About This Home
As of May 2024Don't miss out on this exceptional opportunity! Tucked away in a tranquil cul-de-sac, adjacent to the picturesque Franklin golf course, this delightful 2-bedroom ranch-style attached patio home offers the ultimate in comfort and convenience. Boasting 2 meticulously maintained full bathrooms, with the primary bathroom en-suite, this home is designed with your ease in mind, featuring zero steps and absolutely no HOA fees! The fenced backyard provides a covered patio, a charming deck, and a delightful arbor. Perfect for entertaining or simply enjoying the serene surroundings, the patio is easily accessible from two sliding glass doors, one leading from the family room and the other from the primary bedroom. Inside, discover the convenience of a hall closet housing the washer and dryer, strategically positioned near the bedrooms for effortless living. The wood-burning fireplace in the family room, adds warmth and a cozy ambiance to the space. The attached garage offers additional perks, including an opener, ample shelving, overhead storage, and even an extra refrigerator for added convenience. Whether you're embarking on homeownership for the first time or seeking a cozy space to downsize and age in place, this home is perfectly suited to your needs. Plus, enjoy peace of mind knowing that this home comes with a comprehensive Supreme 2-10 home warranty, ensuring your investment is protected. I-75 is only 5 min away. Don't let this rare opportunity slip away – seize the chance to make this serene sanctuary your own!
Last Agent to Sell the Property
eXp Realty Brokerage Phone: (866) 212-4991 License #2021008373 Listed on: 04/11/2024

Last Buyer's Agent
eXp Realty Brokerage Phone: (866) 212-4991 License #2021008373 Listed on: 04/11/2024

Home Details
Home Type
- Single Family
Est. Annual Taxes
- $1,863
Year Built
- 1975
Lot Details
- 6,273 Sq Ft Lot
- Fenced
Parking
- 1 Car Attached Garage
- Parking Storage or Cabinetry
- Garage Door Opener
Home Design
- Brick Exterior Construction
- Slab Foundation
Interior Spaces
- 1,018 Sq Ft Home
- 1-Story Property
- Ceiling Fan
- Wood Burning Fireplace
- Self Contained Fireplace Unit Or Insert
- Double Pane Windows
- Vinyl Clad Windows
- Insulated Windows
- Double Hung Windows
- Fire and Smoke Detector
Kitchen
- Galley Kitchen
- Range
- Microwave
- Dishwasher
- Laminate Countertops
Bedrooms and Bathrooms
- 2 Bedrooms
- Bathroom on Main Level
- 2 Full Bathrooms
Laundry
- Dryer
- Washer
Outdoor Features
- Deck
- Patio
- Shed
- Porch
Utilities
- Forced Air Heating and Cooling System
- 220 Volts in Garage
- High Speed Internet
- Satellite Dish
Community Details
- No Home Owners Association
- High Ridge Acres Subdivision
Listing and Financial Details
- Home warranty included in the sale of the property
- Assessor Parcel Number 04322830010
Ownership History
Purchase Details
Home Financials for this Owner
Home Financials are based on the most recent Mortgage that was taken out on this home.Purchase Details
Purchase Details
Purchase Details
Purchase Details
Similar Homes in Franklin, OH
Home Values in the Area
Average Home Value in this Area
Purchase History
| Date | Buyer | Sale Price | Title Company |
|---|---|---|---|
| Burgett Hunter | $160,000 | None Listed On Document | |
| Hill Bettie Jean | -- | None Available | |
| Howard Howard | $39,500 | -- | |
| Brown Brown | $36,800 | -- | |
| -- | $35,000 | -- |
Mortgage History
| Date | Status | Borrower | Loan Amount |
|---|---|---|---|
| Open | Burgett Hunter | $152,000 | |
| Previous Owner | Hill Bettie J | $19,000 |
Property History
| Date | Event | Price | Change | Sq Ft Price |
|---|---|---|---|---|
| 05/10/2024 05/10/24 | Sold | $160,000 | -1.2% | $157 / Sq Ft |
| 04/11/2024 04/11/24 | Pending | -- | -- | -- |
| 03/29/2024 03/29/24 | For Sale | $162,000 | -- | $159 / Sq Ft |
Tax History Compared to Growth
Tax History
| Year | Tax Paid | Tax Assessment Tax Assessment Total Assessment is a certain percentage of the fair market value that is determined by local assessors to be the total taxable value of land and additions on the property. | Land | Improvement |
|---|---|---|---|---|
| 2024 | $1,863 | $39,670 | $3,500 | $36,170 |
| 2023 | $1,300 | $24,776 | $3,101 | $21,675 |
| 2022 | $1,275 | $24,777 | $3,101 | $21,676 |
| 2021 | $1,209 | $24,777 | $3,101 | $21,676 |
| 2020 | $1,114 | $20,143 | $2,520 | $17,623 |
| 2019 | $1,013 | $20,143 | $2,520 | $17,623 |
| 2018 | $999 | $20,143 | $2,520 | $17,623 |
| 2017 | $964 | $17,108 | $2,209 | $14,900 |
| 2016 | $983 | $17,108 | $2,209 | $14,900 |
| 2015 | $983 | $17,108 | $2,209 | $14,900 |
| 2014 | $996 | $17,110 | $2,210 | $14,900 |
| 2013 | $859 | $21,700 | $2,800 | $18,900 |
Agents Affiliated with this Home
-
Lynda Anello

Seller's Agent in 2024
Lynda Anello
eXp Realty
(937) 654-9414
3 in this area
69 Total Sales
Map
Source: Dayton REALTORS®
MLS Number: 908563
APN: 2104555
- 141 Arlington Ave
- 813 Victoria Dr
- 551 E 2nd St
- 103 Warren Ave
- 115 Warren Ave
- 128 N River St
- 50 N Main St
- 315 Bridge St
- 10 S River St
- 52 Ruppert Ct
- 185 Beam Dr
- 1501 Knightsbridge Ct
- 121 E 5th St
- 418 Park Ave
- 232 Choctaw Cir
- 82 Choctaw Cir
- 608 Park Ave
- 0 Riley Blvd
- 143 Timber Ridge Dr
- 9660 N Dixie Hwy
- 135 Highridge Ct
- 133 Highridge Ct
- 140 Highridge Ct
- 131 Highridge Ct
- 138 Highridge Ct
- 129 Highridge Ct
- 216 E Bryant Ave
- 196 E Bryant Ave
- 127 Highridge Ct
- 136 Highridge Ct
- 125 Highridge Ct
- 134 Highridge Ct
- 134 Highridge Ct Unit 136
- 132 Highridge Ct
- 123 Highridge Ct
- 222 E Bryant Ave
- 130 Highridge Ct
- 184 E Bryant Ave
- 128 Highridge Ct
- 121 Highridge Ct
