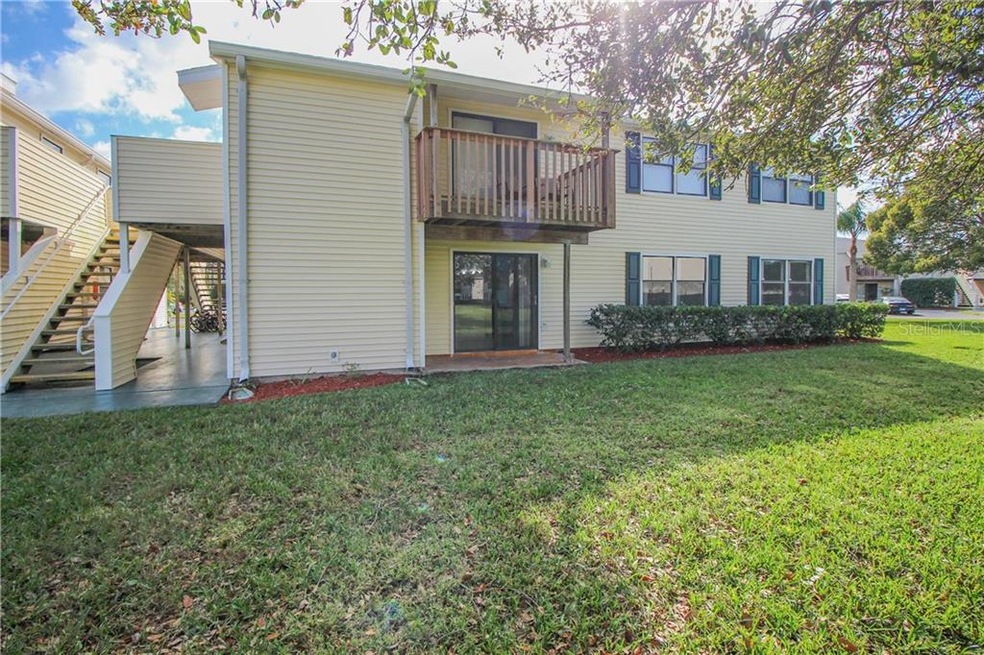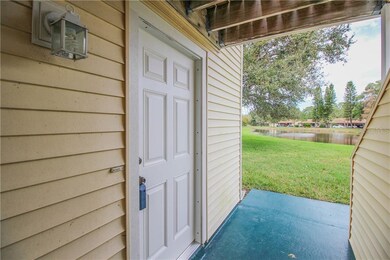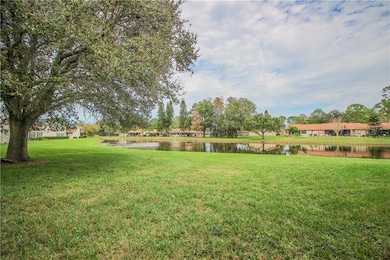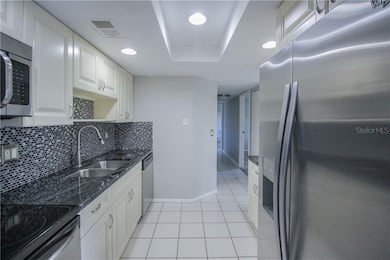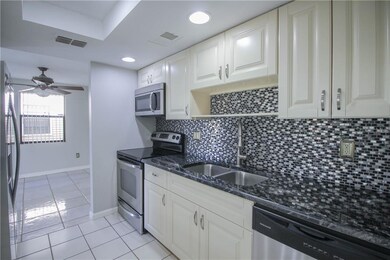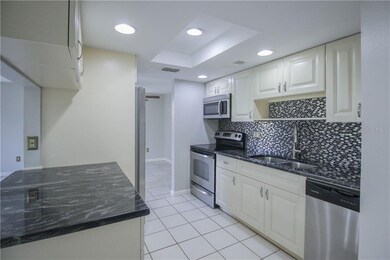
135 Hunter Lake Dr Unit E Oldsmar, FL 34677
Estimated Value: $177,000 - $197,000
Highlights
- Water Views
- Fishing
- Mature Landscaping
- Forest Lakes Elementary School Rated A-
- Great Room
- Community Pool
About This Home
As of March 2020Enjoy Peace and Serenity in this WATERFRONT Condo! Maintenance Free Living in this First Floor 2 Bedroom, 2 Bath in the Desirable Oldsmar area. Freshly Painted Interior- No popcorn Ceilings! Great Room Floorplan with Dining area- Great for Entertaining. Sleek Updated Kitchen features Newer Custom (soft close) Cabinets, Granite Counters Top, Newer Stainless Steel Appliances, Glass Top Range & Decorative Back Splash. Master Suite with Large Walk-In Closet. Master Bath with Vanity & Step In Shower. Guest Bedroom with adjacent Bath. Interior Laundry Room with Washer and Dryer. Slider leads to patio with storage room and Breathtaking views of the Pond! Pet Friendly Community (1 pet, max 25 lbs) Low HOA fees includes Exterior Maintenance, Ground Maintenance, Roof, Insurance on the Building, Trash, Pest Control, Recreation Facility, Pool, Tennis Courts, Racquetball Courts, Playground, Fishing Pier & Picnic area by the Lake. Super Location close to Tampa, Shopping, Restaurants, Beach County Parks and Tampa International Airport. Leasing allowed. NEW ROOF 2019.
Last Agent to Sell the Property
RE/MAX REALTEC GROUP INC License #617601 Listed on: 01/08/2020

Property Details
Home Type
- Condominium
Est. Annual Taxes
- $1,264
Year Built
- Built in 1986
Lot Details
- Southeast Facing Home
- Mature Landscaping
- Landscaped with Trees
HOA Fees
- $230 Monthly HOA Fees
Parking
- Assigned Parking
Home Design
- Slab Foundation
- Wood Frame Construction
- Shingle Roof
- Siding
Interior Spaces
- 915 Sq Ft Home
- 2-Story Property
- Ceiling Fan
- Blinds
- Sliding Doors
- Great Room
- Inside Utility
- Water Views
Kitchen
- Range
- Dishwasher
- Solid Wood Cabinet
- Disposal
Flooring
- Carpet
- Ceramic Tile
Bedrooms and Bathrooms
- 2 Bedrooms
- Walk-In Closet
- 2 Full Bathrooms
Laundry
- Laundry Room
- Dryer
- Washer
Outdoor Features
- Covered patio or porch
- Outdoor Storage
Location
- City Lot
Schools
- Forest Lakes Elementary School
- Carwise Middle School
- East Lake High School
Utilities
- Central Heating and Cooling System
- Thermostat
- Electric Water Heater
- Cable TV Available
Listing and Financial Details
- Down Payment Assistance Available
- Visit Down Payment Resource Website
- Legal Lot and Block 0050 / 005
- Assessor Parcel Number 14-28-16-30261-005-0050
Community Details
Overview
- Association fees include community pool, insurance, maintenance structure, ground maintenance, pest control, trash
- Ameritech/Management & Assoc. Association, Phone Number (727) 726-8000
- Gardens Of Forest Lakes Condo The Subdivision
- The community has rules related to deed restrictions
- Rental Restrictions
Recreation
- Tennis Courts
- Racquetball
- Community Playground
- Community Pool
- Community Spa
- Fishing
- Park
Pet Policy
- Pets up to 25 lbs
- 1 Pet Allowed
Ownership History
Purchase Details
Home Financials for this Owner
Home Financials are based on the most recent Mortgage that was taken out on this home.Purchase Details
Home Financials for this Owner
Home Financials are based on the most recent Mortgage that was taken out on this home.Purchase Details
Home Financials for this Owner
Home Financials are based on the most recent Mortgage that was taken out on this home.Purchase Details
Purchase Details
Purchase Details
Purchase Details
Home Financials for this Owner
Home Financials are based on the most recent Mortgage that was taken out on this home.Purchase Details
Home Financials for this Owner
Home Financials are based on the most recent Mortgage that was taken out on this home.Purchase Details
Purchase Details
Home Financials for this Owner
Home Financials are based on the most recent Mortgage that was taken out on this home.Purchase Details
Home Financials for this Owner
Home Financials are based on the most recent Mortgage that was taken out on this home.Purchase Details
Home Financials for this Owner
Home Financials are based on the most recent Mortgage that was taken out on this home.Purchase Details
Purchase Details
Similar Homes in Oldsmar, FL
Home Values in the Area
Average Home Value in this Area
Purchase History
| Date | Buyer | Sale Price | Title Company |
|---|---|---|---|
| Schubert Kristi Ann | $179,900 | Republic Land And Title Inc | |
| Hage Stephen Joseph | -- | Republic Land And Title Inc | |
| Sussman Harvey P | -- | Attorney | |
| J & J Realty Llc | $54,900 | Polo Title Agency | |
| Homesales Inc | $111,600 | None Available | |
| Rodriguez Marta | $127,000 | First City Title Inc | |
| Morato Cesar A | -- | First City Title | |
| Morato Cesar A | -- | -- | |
| Morato Cesar A | $47,000 | -- | |
| Estrada Argelia | $45,000 | -- | |
| Garcia Carmen M | $33,000 | -- | |
| Sec Of Hud | -- | -- | |
| Chase Mortgage Services Inc | -- | -- |
Mortgage History
| Date | Status | Borrower | Loan Amount |
|---|---|---|---|
| Open | Schubert Kristi Ann | $143,920 | |
| Previous Owner | Sussman Harvey P | $89,925 | |
| Previous Owner | Hage Stephen Joseph | $89,925 | |
| Previous Owner | Rodriguez Marta | $114,300 | |
| Previous Owner | Chase Mortgage Services Inc | $42,000 | |
| Previous Owner | Chase Mortgage Services Inc | $40,500 | |
| Previous Owner | Chase Mortgage Services Inc | $30,000 |
Property History
| Date | Event | Price | Change | Sq Ft Price |
|---|---|---|---|---|
| 03/31/2020 03/31/20 | Sold | $119,900 | -1.7% | $131 / Sq Ft |
| 03/09/2020 03/09/20 | Pending | -- | -- | -- |
| 03/03/2020 03/03/20 | For Sale | $122,000 | 0.0% | $133 / Sq Ft |
| 02/07/2020 02/07/20 | Pending | -- | -- | -- |
| 02/01/2020 02/01/20 | For Sale | $122,000 | 0.0% | $133 / Sq Ft |
| 01/24/2020 01/24/20 | Pending | -- | -- | -- |
| 01/08/2020 01/08/20 | For Sale | $122,000 | -- | $133 / Sq Ft |
Tax History Compared to Growth
Tax History
| Year | Tax Paid | Tax Assessment Tax Assessment Total Assessment is a certain percentage of the fair market value that is determined by local assessors to be the total taxable value of land and additions on the property. | Land | Improvement |
|---|---|---|---|---|
| 2024 | $1,963 | $158,638 | -- | -- |
| 2023 | $1,963 | $154,017 | $0 | $154,017 |
| 2022 | $2,524 | $143,787 | $0 | $143,787 |
| 2021 | $1,025 | $97,060 | $0 | $0 |
| 2020 | $1,739 | $93,112 | $0 | $0 |
| 2019 | $1,421 | $88,750 | $0 | $88,750 |
| 2018 | $1,264 | $74,655 | $0 | $0 |
| 2017 | $1,183 | $69,878 | $0 | $0 |
| 2016 | $1,017 | $52,846 | $0 | $0 |
| 2015 | $954 | $49,024 | $0 | $0 |
| 2014 | $867 | $44,066 | $0 | $0 |
Agents Affiliated with this Home
-
Cindy Fazzini

Seller's Agent in 2020
Cindy Fazzini
RE/MAX
(727) 485-9981
28 in this area
497 Total Sales
-
Andrea Simpson

Buyer's Agent in 2020
Andrea Simpson
PREMIER SOTHEBYS INTL REALTY
(813) 624-5003
58 Total Sales
Map
Source: Stellar MLS
MLS Number: U8069795
APN: 14-28-16-30261-005-0050
- 106 Edgewood Ct
- 136 Sycamore Ln Unit C
- 134 Sycamore Ln Unit F
- 134 Sycamore Ln Unit H
- 130 Sabal Ct Unit C
- 121 Loblolly Ct Unit H
- 284 Hemingway Dr
- 204 Lake Charles Ct
- 215 Arbor Woods Cir
- 212 Arbor Woods Cir Unit 1A
- 62 Emerald Bay Dr
- 514 Cedar Woods Dr
- 15 Emerald Bay Dr
- 412 Pinewood Dr
- 1632 Gray Bark Dr
- 1609 Shady Oaks Dr
- 311 Vista Cruiser Ln
- 455 Cypress Lake Ct
- 1600 Gray Bark Dr
- 602 Cabernet Way
- 135 Hunter Lake Dr Unit E
- 135 Hunter Lake Dr Unit C
- 135 Hunter Lake Dr Unit 5
- 135 Hunter Lake Dr Unit B
- 135 Hunter Lake Dr Unit G
- 135 Hunter Lake Dr
- 135 Hunter Lake Dr Unit 5G
- 135 Hunter Lake Dr
- 135 Hunter Lake Dr Unit 5E
- 135 Hunter Lake Dr Unit 5D
- 135 Hunter Lake Dr
- 135 Hunter Lake Dr
- 135 Hunter Lake Dr Unit A
- 135 Hunter Lake Dr Unit H
- 135 Hunter Lake Dr Unit D
- 135 Hunter Lake Dr Unit F
- 129 Camphor Cir Unit 129
- 129 Camphor Cir Unit F
- 129 Camphor Cir Unit D
- 129 Camphor Cir Unit B
