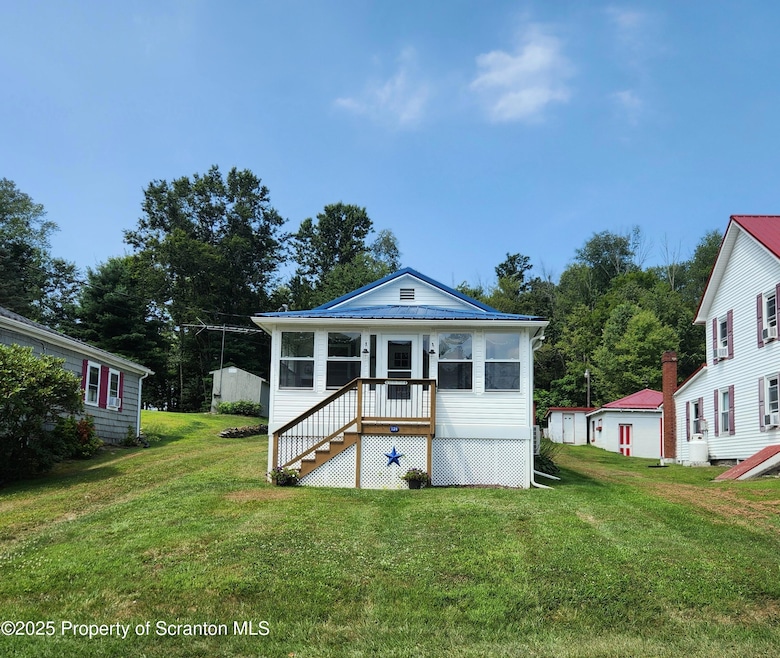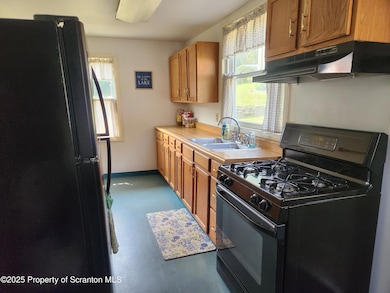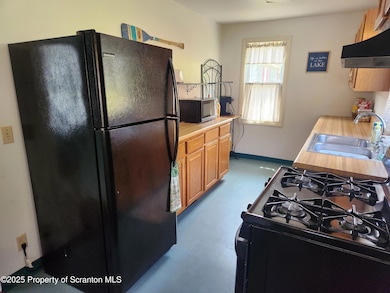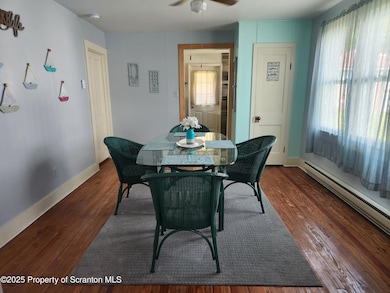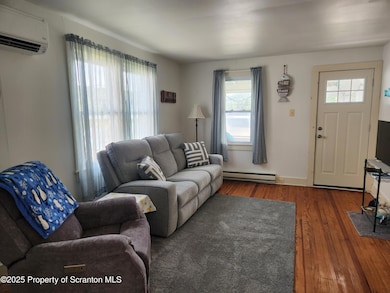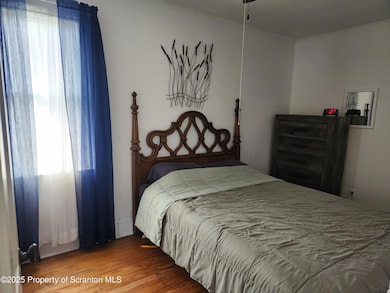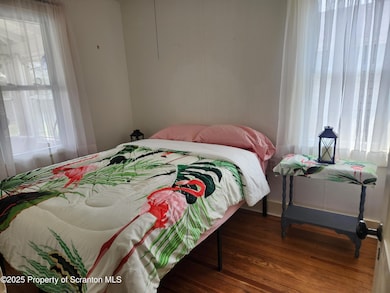135 Pedrick Rd Nicholson, PA 18446
Estimated payment $1,543/month
Highlights
- Lake Front
- Boat Slip
- Wood Flooring
- Docks
- Traditional Architecture
- Ductless Heating Or Cooling System
About This Home
Lake Sheridan offers the best of both worlds with a calm ''no-wake'' rule on the Small Lake perfect for fishing or evening boat ride. Then through the channel onto the Big Lake is endless activities including Water skiing, Tubing, and a Community Pavilion hosting events such as bingo, yoga, and many more. Whether you seek year-round living or a vacation get away this updated and well-maintained Lake Front property is fully furnished and move in ready. Views of the lake can be enjoyed from the three seasons front porch overlooking your private dock. A metal roof, mini-split system for year-round heating and cooling are just a few of the modern updates. Perfect for storage is a 12x8 shed equipped with electric service.
Listing Agent
Lewith & Freeman RE, Inc. License #RS359184 Listed on: 08/07/2025
Home Details
Home Type
- Single Family
Est. Annual Taxes
- $1,152
Year Built
- Built in 1940
Lot Details
- 7,187 Sq Ft Lot
- Lot Dimensions are 48x115x45x114
- Lake Front
- Property fronts a county road
- Corners Of The Lot Have Been Marked
- Front Yard
- Property is zoned R1
Home Design
- Traditional Architecture
- Pillar, Post or Pier Foundation
- Fire Rated Drywall
- Metal Roof
- Vinyl Siding
Interior Spaces
- 790 Sq Ft Home
- 1-Story Property
- Ceiling Fan
- Living Room
- Dining Room
- Crawl Space
- Property Views
Kitchen
- Free-Standing Gas Range
- Microwave
Flooring
- Wood
- Linoleum
Bedrooms and Bathrooms
- 2 Bedrooms
- 1 Full Bathroom
Laundry
- Laundry on main level
- Dryer
- Washer
Parking
- 2 Open Parking Spaces
- 2 Parking Spaces
- Driveway
- Off-Street Parking
Accessible Home Design
- Accessible Parking
Outdoor Features
- Boat Slip
- Docks
Utilities
- Ductless Heating Or Cooling System
- Baseboard Heating
- Propane
- Well
- Cable TV Available
Listing and Financial Details
- Assessor Parcel Number 17-078.1-007-00-00-00
Map
Home Values in the Area
Average Home Value in this Area
Tax History
| Year | Tax Paid | Tax Assessment Tax Assessment Total Assessment is a certain percentage of the fair market value that is determined by local assessors to be the total taxable value of land and additions on the property. | Land | Improvement |
|---|---|---|---|---|
| 2025 | $1,152 | $9,460 | $590 | $8,870 |
| 2024 | $1,152 | $9,460 | $590 | $8,870 |
| 2023 | $1,148 | $9,460 | $590 | $8,870 |
| 2022 | $1,153 | $9,460 | $590 | $8,870 |
| 2021 | $1,148 | $9,460 | $590 | $8,870 |
| 2020 | $1,169 | $9,460 | $590 | $8,870 |
| 2019 | $1,168 | $9,460 | $590 | $8,870 |
| 2018 | $1,133 | $9,460 | $590 | $8,870 |
| 2017 | $1,090 | $0 | $0 | $0 |
| 2016 | -- | $0 | $0 | $0 |
| 2015 | -- | $0 | $0 | $0 |
| 2014 | -- | $0 | $0 | $0 |
Property History
| Date | Event | Price | List to Sale | Price per Sq Ft | Prior Sale |
|---|---|---|---|---|---|
| 10/31/2025 10/31/25 | Price Changed | $274,000 | -3.5% | $347 / Sq Ft | |
| 08/26/2025 08/26/25 | Price Changed | $284,000 | -5.0% | $359 / Sq Ft | |
| 08/07/2025 08/07/25 | For Sale | $299,000 | +10.7% | $378 / Sq Ft | |
| 05/21/2025 05/21/25 | Sold | $270,000 | -10.0% | $342 / Sq Ft | View Prior Sale |
| 04/12/2025 04/12/25 | Pending | -- | -- | -- | |
| 04/02/2025 04/02/25 | For Sale | $299,900 | -- | $380 / Sq Ft |
Purchase History
| Date | Type | Sale Price | Title Company |
|---|---|---|---|
| Deed | $270,000 | -- | |
| Deed | $125,000 | None Available |
Source: Greater Scranton Board of REALTORS®
MLS Number: GSBSC253972
APN: 17-078.1-007-00-00-00-1
- 173 Pedrick Rd
- 307 Valley Ln
- 214 Lake Rd
- 330 Pedrick Rd
- 145 Tunnel Rd
- 0 Lewis Unit GSBSC254197
- 672 Spencer Hill Rd
- 180 Savage Rd
- 325 College Ave
- 144 Old Loggers Rd
- 0 Us Highway 6 Unit 156424
- 260 Baylors Lake Rd
- 70 State St
- 115 State St
- 0 Baylors Pond Rd Unit 25-4015
- 289 Main St
- 3083 Sr 438
- 141 College Ave
- 135 College Ave
- 98 College Ave
- 208 1st St Unit 1
- 850 Lily Lake Rd
- 1395 Old Trail Rd Unit 2
- 240 Craig Rd
- 80 Worth Church Rd
- 150 Lighthouse Ln
- 2236 Sr 6
- 26 Southside Ln
- 214 Melrose Ave
- 414 Melrose Ave
- 405 Applewood Acres
- 240 E Grove St Unit 4
- 513 Winola Rd
- 309 Park Ave
- 63 Shore Dr
- 201 Resort Ln
- 482 Lake View Dr
- 1831 Red Barn Village Rd Unit 1831
- 29 Putnam St Unit 29 Putnam
- 151 Sandy Banks Rd
