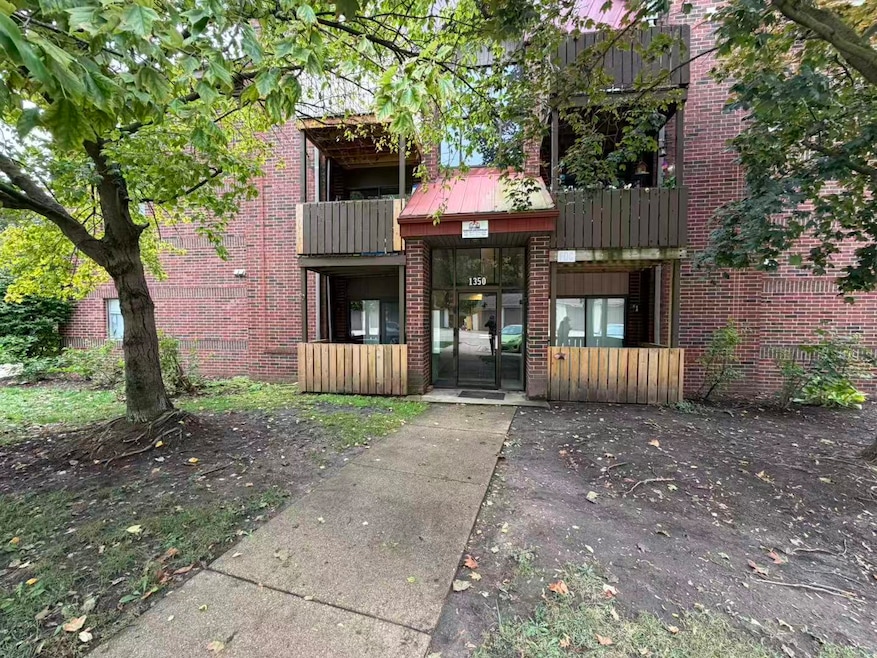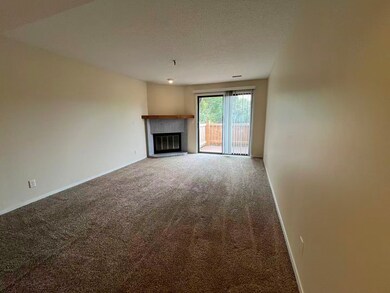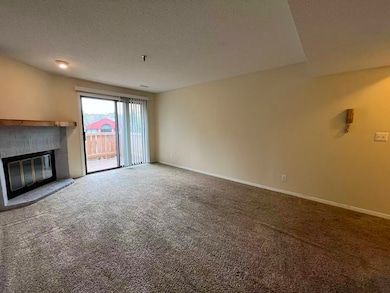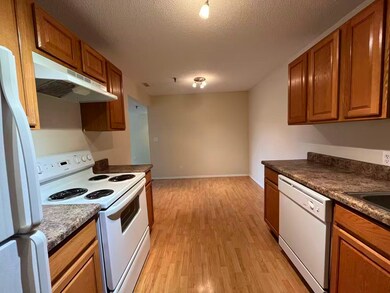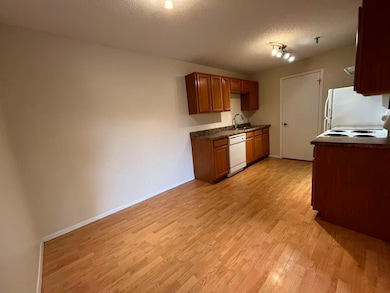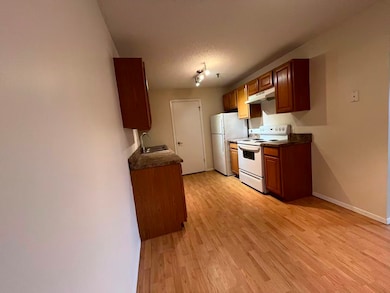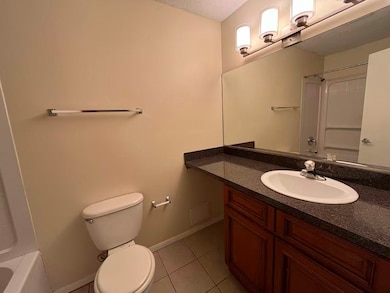1350 Brook St Unit L Saint Charles, IL 60174
Southwest Saint Charles NeighborhoodHighlights
- Balcony
- Laundry Room
- Combination Kitchen and Dining Room
- Wild Rose Elementary School Rated A
- Central Air
- Family Room
About This Home
Welcome to a haven of comfort and convenience in the heart of St. Charles. This premier third-floor, two-bedroom residence offers a perfect blend of modern living and cozy charm within a secure, garden-style community. Step inside to discover a thoughtfully designed interior. The open-concept kitchen, bathed in natural light, flows effortlessly into a generous dining area and living room, an ideal space for both quiet evenings and entertaining guests. Curl up by the warmth of a wood-burning fireplace or step out onto your private balcony to enjoy the fresh air. The primary suite offers a walk-in closet and a private bathroom. A second well-proportioned bedroom and a full hall bath with a tub provide ample space for family, guests, or a home office. In-unit laundry installed, one-year of private garage parking for free, plus an exteiror parking spot! Enjoy a short stroll to popular coffee shops and dining, with easy access to Downtown St. Charles and the Geneva Metra, this unit won't last long!
Property Details
Home Type
- Multi-Family
Year Built
- Built in 1987
Parking
- 1 Car Garage
Home Design
- Property Attached
- Entry on the 3rd floor
- Brick Exterior Construction
Interior Spaces
- 1,000 Sq Ft Home
- 3-Story Property
- Wood Burning Fireplace
- Family Room
- Living Room with Fireplace
- Combination Kitchen and Dining Room
Kitchen
- Range
- Microwave
- Dishwasher
- Disposal
Flooring
- Carpet
- Laminate
Bedrooms and Bathrooms
- 2 Bedrooms
- 2 Potential Bedrooms
- 2 Full Bathrooms
Laundry
- Laundry Room
- Dryer
- Washer
Outdoor Features
- Balcony
Utilities
- Central Air
- Heating System Uses Natural Gas
Listing and Financial Details
- Property Available on 8/27/25
- Rent includes parking, exterior maintenance, lawn care, snow removal
- 12 Month Lease Term
Community Details
Overview
- 12 Units
- Low-Rise Condominium
Pet Policy
- Pets up to 25 lbs
- Limit on the number of pets
- Pet Size Limit
- Dogs and Cats Allowed
Map
Source: Midwest Real Estate Data (MRED)
MLS Number: 12489368
APN: 09-28-378-058
- 217 N 6th St
- 231 Sedgewick Cir
- 205 Auburn Ct Unit 205
- 3N866 Ferson Creek Rd
- 314 W Main St
- 921 Oak Crest Ln Unit 1
- 1330-1332 S 14th St
- 1336-1338 S 14th St
- 314 S 4th St
- 107 W Main St Unit B
- 50 S 1st St Unit 5D
- 911 S 7th St
- 43W321 Creekside Ct
- 10 Illinois St Unit 5A
- 1017 S 6th St
- 107 N 3rd Ave
- 1028 S 5th St
- 2907 Pleasant Plains Dr
- 311 Ohio Ave
- 239 Grand Ridge Rd
- 1350 Brook St Unit J
- 1360 Brook St Unit D
- 1360 Brook St Unit F
- 1340 Brook St Unit F
- 1330 Brook St Unit M
- 1320 Brook St Unit J
- 201 N 15th St
- 30 S 14th St Unit E
- 916-920-920 Dean St Unit ID1285029P
- 804 W State St Unit ID1285025P
- 145 Walnut Dr
- 115 N 5th St Unit Upper
- 1690-1821 Covington Ct
- 1820 Wessel Ct
- 202 W Main St
- 107 W Main St Unit 2
- 2049 Marlowe Blvd
- 325 Delnor Glen Dr Unit 325
- 3074 Renard Ln Unit 2
- 310 Delnor Glen Dr Unit 310
