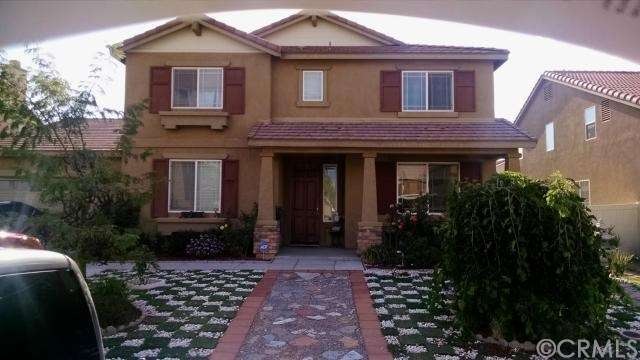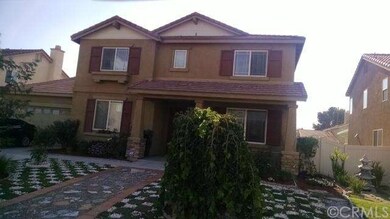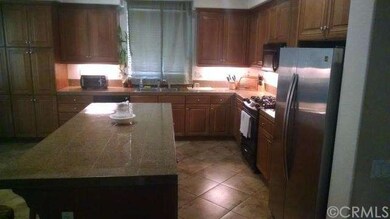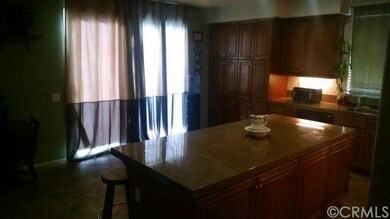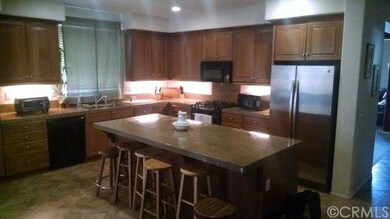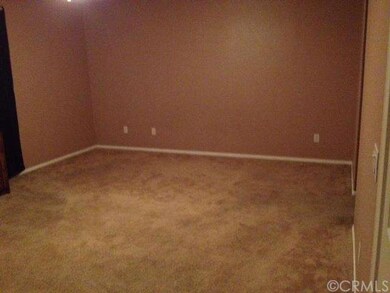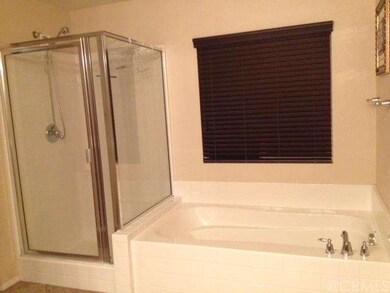
1350 Longbranch Rd San Jacinto, CA 92582
Equestrian Downs NeighborhoodHighlights
- Main Floor Bedroom
- No HOA
- 3 Car Attached Garage
- Loft
- Den with Fireplace
- Walk-In Closet
About This Home
As of January 2019This is a beautiful home in a desirable neighborhood. Huge eat-in kitchen that features premium cabinets and granite tile counter tops. There is a total of 4 bedrooms and 3 bathrooms! Downstairs there is one bedroom and a 3/4 bath, as well as an additional office with a separate living room (in-laws quarters). Upstairs features a large master bedroom with walk in closet, a very large loft, and 2 bedrooms that share a spacious Jack and Jill bathroom. Perfect home for a family.This home has many unique features and landscaping. 3 car tandem garage, the tandem has been converted into another room if needed. This would be a perfect multi-generational home. Let me know if you have any other questions! Thank for looking.
Home Details
Home Type
- Single Family
Est. Annual Taxes
- $7,326
Year Built
- Built in 2006
Parking
- 3 Car Attached Garage
Interior Spaces
- 3,161 Sq Ft Home
- Living Room
- Den with Fireplace
- Loft
Bedrooms and Bathrooms
- 4 Bedrooms
- Main Floor Bedroom
- Walk-In Closet
- Jack-and-Jill Bathroom
- 3 Full Bathrooms
Additional Features
- 7,841 Sq Ft Lot
- Central Air
Community Details
- No Home Owners Association
Listing and Financial Details
- Tax Lot 133
- Tax Tract Number 30603
- Assessor Parcel Number 436642013
Ownership History
Purchase Details
Home Financials for this Owner
Home Financials are based on the most recent Mortgage that was taken out on this home.Purchase Details
Home Financials for this Owner
Home Financials are based on the most recent Mortgage that was taken out on this home.Purchase Details
Home Financials for this Owner
Home Financials are based on the most recent Mortgage that was taken out on this home.Purchase Details
Home Financials for this Owner
Home Financials are based on the most recent Mortgage that was taken out on this home.Purchase Details
Home Financials for this Owner
Home Financials are based on the most recent Mortgage that was taken out on this home.Purchase Details
Purchase Details
Similar Home in San Jacinto, CA
Home Values in the Area
Average Home Value in this Area
Purchase History
| Date | Type | Sale Price | Title Company |
|---|---|---|---|
| Grant Deed | $365,000 | Ticor Title Company | |
| Grant Deed | $242,000 | Chicago Title | |
| Interfamily Deed Transfer | -- | Lsi | |
| Interfamily Deed Transfer | -- | North American Title Co Inc | |
| Grant Deed | $170,000 | North American Title Co Inc | |
| Corporate Deed | -- | North American Title Company | |
| Contract Of Sale | $409,500 | North American Title Co |
Mortgage History
| Date | Status | Loan Amount | Loan Type |
|---|---|---|---|
| Open | $365,000 | Commercial | |
| Previous Owner | $193,600 | New Conventional | |
| Previous Owner | $193,600 | New Conventional | |
| Previous Owner | $167,124 | FHA | |
| Previous Owner | $167,741 | FHA |
Property History
| Date | Event | Price | Change | Sq Ft Price |
|---|---|---|---|---|
| 01/31/2019 01/31/19 | Sold | $365,000 | -3.7% | $115 / Sq Ft |
| 12/05/2018 12/05/18 | Pending | -- | -- | -- |
| 10/12/2018 10/12/18 | For Sale | $379,000 | +56.6% | $120 / Sq Ft |
| 03/09/2015 03/09/15 | Sold | $242,000 | -1.2% | $77 / Sq Ft |
| 01/20/2015 01/20/15 | Pending | -- | -- | -- |
| 12/05/2014 12/05/14 | Price Changed | $244,900 | -2.0% | $77 / Sq Ft |
| 11/10/2014 11/10/14 | Price Changed | $249,900 | -2.0% | $79 / Sq Ft |
| 10/13/2014 10/13/14 | Price Changed | $255,000 | -3.7% | $81 / Sq Ft |
| 09/10/2014 09/10/14 | Price Changed | $264,900 | -3.6% | $84 / Sq Ft |
| 08/19/2014 08/19/14 | For Sale | $274,900 | -- | $87 / Sq Ft |
Tax History Compared to Growth
Tax History
| Year | Tax Paid | Tax Assessment Tax Assessment Total Assessment is a certain percentage of the fair market value that is determined by local assessors to be the total taxable value of land and additions on the property. | Land | Improvement |
|---|---|---|---|---|
| 2025 | $7,326 | $407,158 | $44,617 | $362,541 |
| 2023 | $7,326 | $391,350 | $42,886 | $348,464 |
| 2022 | $7,054 | $383,678 | $42,046 | $341,632 |
| 2021 | $6,883 | $376,156 | $41,222 | $334,934 |
| 2020 | $6,728 | $372,300 | $40,800 | $331,500 |
| 2019 | $5,633 | $271,178 | $43,296 | $227,882 |
| 2018 | $5,576 | $265,862 | $42,448 | $223,414 |
| 2017 | $5,442 | $260,650 | $41,616 | $219,034 |
| 2016 | $5,377 | $255,540 | $40,800 | $214,740 |
| 2015 | $4,665 | $181,219 | $42,639 | $138,580 |
| 2014 | $4,468 | $177,670 | $41,804 | $135,866 |
Agents Affiliated with this Home
-
Indira Lewis
I
Seller's Agent in 2019
Indira Lewis
SimpliHOM
(951) 719-0525
2 in this area
37 Total Sales
-
Tim Dannov
T
Buyer's Agent in 2019
Tim Dannov
Agent 1 Real Estate Inc.
(619) 285-0800
1 in this area
3 Total Sales
-
Robert Stover
R
Seller's Agent in 2015
Robert Stover
RLS Realty
(951) 505-2302
11 Total Sales
-
Emily Kreger

Buyer's Agent in 2015
Emily Kreger
CENTURY 21 LOIS LAUER REALTY
(909) 557-8509
75 Total Sales
Map
Source: California Regional Multiple Listing Service (CRMLS)
MLS Number: IG14180663
APN: 436-642-013
- 1436 Saddlebrook Way
- 1692 Westfork Way
- 1615 Westfork Way
- 1648 Westfork Way
- 1645 Westfork Way
- 1656 Westfork Way
- 1053 Runaway Trail
- 1045 Runaway Trail
- 1042 Runaway Trail
- 1032 Greystone Way
- 1025 Greystone Way
- 989 Runaway Trail
- 1173 Vista Montana
- 838 Avenida Del Rio
- 884 Runaway Trail
- 1077 Runway Trail
- Plan 2322 Modeled at Rancho Madrina
- Plan 2218 at Rancho Madrina
- Plan 2545 Modeled at Rancho Madrina
- Plan 1851 Modeled at Rancho Madrina
