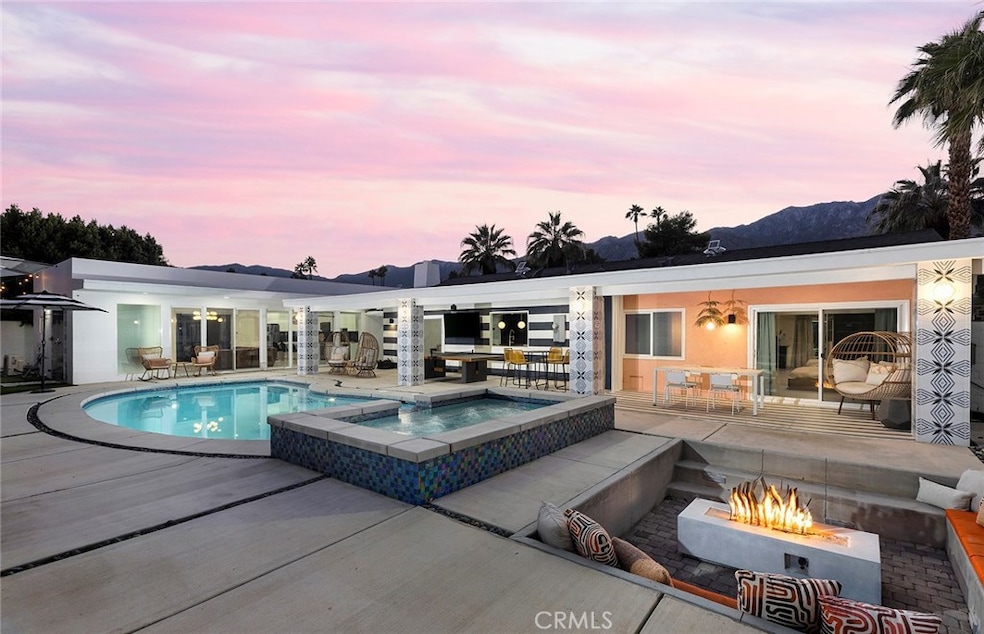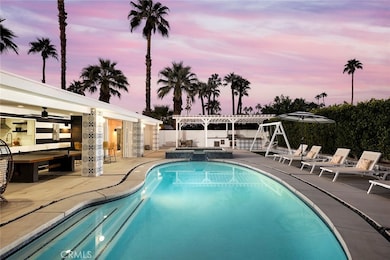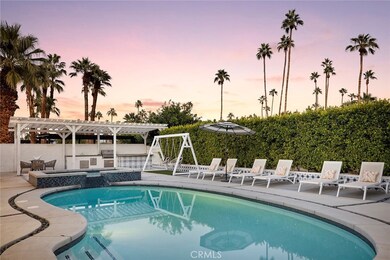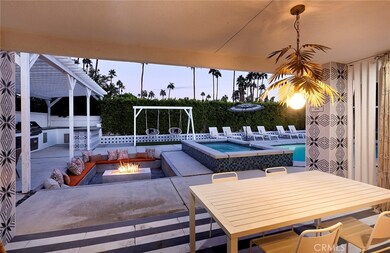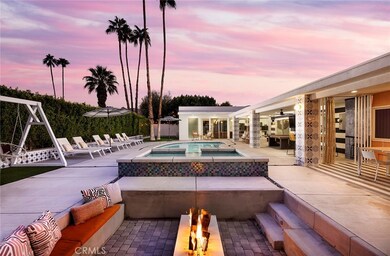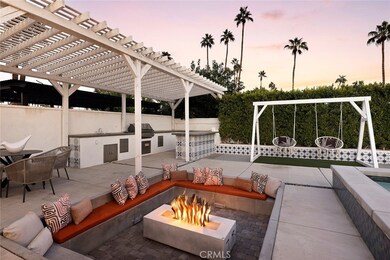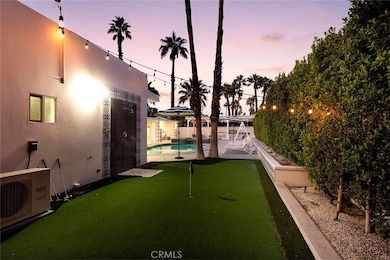
1350 S Farrell Dr Palm Springs, CA 92264
Los Compadres NeighborhoodEstimated Value: $1,365,000 - $1,790,621
Highlights
- In Ground Pool
- Primary Bedroom Suite
- Midcentury Modern Architecture
- Palm Springs High School Rated A-
- Gated Parking
- Maid or Guest Quarters
About This Home
As of February 2023Reminiscent of a resort sanctuary, this extraordinary single-level residence displays a mid-century modern design aesthetic in Palm Springs’ highly sought-after location. Introducing the home is a dual-access gated driveway in the front yard and an entertainer's backyard offering a saltwater pool and spa, outdoor kitchen with built-in BBQ, covered patio, shower, putting green, and sunken conversation pit around an open-air fireplace. A step through the double door entry reveals an open-concept versatile floorplan which extends approximately 2,230 square feet and displays light-filled living and dining areas complimented by a sleek quartz surround fireplace. Designer wall treatments, stylish light fixtures, recessed lighting, and luxury vinyl plank flooring are revealed throughout. The spectacular kitchen boasts a dual-waterfall island with bar seating, quartz countertops, white cabinetry, stainless steel sink, subway-tile backsplash, generous pantry, and stainless steel appliances. Providing seamless transitions between indoors and out, all bedrooms enjoy direct access to the grounds via glass sliding doors. Contemporary tile and fixtures embellish all three bathrooms including the chic primary en suite bath where a floating vanity and walk-in rain shower combine to create a spa-like atmosphere. Ideal for overnight guests and large gatherings, an attached casita presents a gourmet kitchen, fireplace-warmed great room that can be converted into a fourth bedroom, and lavish bath. Completing the spectacular residence is an attached two-car garage currently used as a fitness area and game room. Downtown Palm Springs’ clubs, restaurants and resorts are minutes away, and the Palm Springs International Airport makes it easy to jet in and out of the city.
Last Agent to Sell the Property
Coldwell Banker Realty License #01346878 Listed on: 11/24/2022

Home Details
Home Type
- Single Family
Est. Annual Taxes
- $17,632
Year Built
- Built in 1964 | Remodeled
Lot Details
- 10,454 Sq Ft Lot
- Landscaped
- Back Yard
- Property is zoned R1C
Parking
- 2 Car Direct Access Garage
- Converted Garage
- Parking Available
- Front Facing Garage
- Single Garage Door
- Driveway
- Gated Parking
Home Design
- Midcentury Modern Architecture
- Turnkey
Interior Spaces
- 2,230 Sq Ft Home
- 1-Story Property
- Built-In Features
- Recessed Lighting
- Plantation Shutters
- Double Door Entry
- Sliding Doors
- Family Room Off Kitchen
- Living Room with Fireplace
- Dining Room with Fireplace
- Wood Flooring
- Laundry Room
Kitchen
- Open to Family Room
- Eat-In Kitchen
- Gas Oven
- Gas Cooktop
- Range Hood
- Microwave
- Freezer
- Dishwasher
- Kitchen Island
- Quartz Countertops
Bedrooms and Bathrooms
- 4 Bedrooms | 3 Main Level Bedrooms
- Primary Bedroom Suite
- Mirrored Closets Doors
- Maid or Guest Quarters
- 3 Bathrooms
- Dual Sinks
- Multiple Shower Heads
- Walk-in Shower
Pool
- In Ground Pool
- Spa
Outdoor Features
- Covered patio or porch
- Outdoor Grill
Schools
- Cahuilla Elementary School
- Raymond Cree Middle School
- Palm Springs High School
Utilities
- Central Heating and Cooling System
- Standard Electricity
Community Details
- No Home Owners Association
- Palm Canyon Subdivision
Listing and Financial Details
- Tax Lot 40
- Tax Tract Number 2777
- Assessor Parcel Number 502333008
- $268 per year additional tax assessments
Ownership History
Purchase Details
Purchase Details
Purchase Details
Home Financials for this Owner
Home Financials are based on the most recent Mortgage that was taken out on this home.Purchase Details
Purchase Details
Home Financials for this Owner
Home Financials are based on the most recent Mortgage that was taken out on this home.Purchase Details
Home Financials for this Owner
Home Financials are based on the most recent Mortgage that was taken out on this home.Purchase Details
Home Financials for this Owner
Home Financials are based on the most recent Mortgage that was taken out on this home.Purchase Details
Similar Homes in Palm Springs, CA
Home Values in the Area
Average Home Value in this Area
Purchase History
| Date | Buyer | Sale Price | Title Company |
|---|---|---|---|
| Uy Khristianne | -- | Lawyers Title | |
| Uy Khristianne | -- | Lawyers Title | |
| Uy Khristianne | $1,400,000 | Wfg National Title | |
| Golden Palm Llc | -- | None Available | |
| Reddaway Kristofer | -- | None Available | |
| Reddaway Kristofer | $1,350,000 | First Amer Ttl Co Res Div | |
| Carrera Vanek Sonia | -- | Fidelity National Title Co | |
| Carrera Vanek Sonia | $450,000 | Fidelity National Title Comp | |
| Razzar Fred | -- | First American Title Ins Co |
Mortgage History
| Date | Status | Borrower | Loan Amount |
|---|---|---|---|
| Previous Owner | Uy Khristianne | $1,120,000 | |
| Previous Owner | Reddaway Kristofer | $1,113,500 | |
| Previous Owner | Carrera Vanek Sonia | $484,350 | |
| Previous Owner | Carrera Vanek Sonia | $360,000 |
Property History
| Date | Event | Price | Change | Sq Ft Price |
|---|---|---|---|---|
| 02/28/2023 02/28/23 | Sold | $1,400,000 | -12.2% | $628 / Sq Ft |
| 01/18/2023 01/18/23 | Pending | -- | -- | -- |
| 12/16/2022 12/16/22 | Price Changed | $1,595,000 | -5.9% | $715 / Sq Ft |
| 11/24/2022 11/24/22 | For Sale | $1,695,000 | -- | $760 / Sq Ft |
Tax History Compared to Growth
Tax History
| Year | Tax Paid | Tax Assessment Tax Assessment Total Assessment is a certain percentage of the fair market value that is determined by local assessors to be the total taxable value of land and additions on the property. | Land | Improvement |
|---|---|---|---|---|
| 2023 | $17,632 | $1,404,540 | $421,362 | $983,178 |
| 2022 | $18,050 | $1,377,000 | $413,100 | $963,900 |
| 2021 | $8,424 | $632,383 | $165,560 | $466,823 |
| 2020 | $7,176 | $555,900 | $163,863 | $392,037 |
| 2019 | $6,935 | $535,500 | $160,650 | $374,850 |
| 2018 | $6,806 | $525,000 | $157,500 | $367,500 |
| 2017 | $1,538 | $101,819 | $24,950 | $76,869 |
| 2016 | $1,498 | $99,823 | $24,461 | $75,362 |
| 2015 | $1,426 | $98,326 | $24,095 | $74,231 |
| 2014 | $1,392 | $96,402 | $23,624 | $72,778 |
Agents Affiliated with this Home
-
Tim Smith

Seller's Agent in 2023
Tim Smith
Coldwell Banker Realty
(949) 717-4711
1 in this area
717 Total Sales
-
Victor Vasu

Seller Co-Listing Agent in 2023
Victor Vasu
Pacific Sotheby's International Realty
(949) 677-5268
1 in this area
24 Total Sales
-
Carina Ernst

Buyer's Agent in 2023
Carina Ernst
Keller Williams Realty
(714) 698-5300
1 in this area
19 Total Sales
Map
Source: California Regional Multiple Listing Service (CRMLS)
MLS Number: NP22245334
APN: 502-333-008
- 1355 S San Mateo Dr
- 1244 S San Mateo Dr
- 1424 S San Joaquin Dr
- 2305 E Sonora Rd
- 2353 Silver Oak Cir
- 1566 S Farrell Dr
- 1186 S San Joaquin Dr
- 1168 Holly Oak Cir
- 2701 E Mesquite Ave Unit DD159
- 2701 E Mesquite Ave Unit H40
- 2701 E Mesquite Ave Unit DD144
- 2701 E Mesquite Ave Unit S85
- 2701 E Mesquite Ave Unit Y126
- 2424 E Palm Canyon Dr Unit 2D
- 2454 E Palm Canyon Dr Unit 1A
- 2454 E Palm Canyon Dr Unit 2C
- 1630 S La Reina Way Unit 2A
- 1630 S La Reina Way Unit 1C
- 2865 Alondra Way
- 1660 S La Reina Way Unit 1B
- 1350 S Farrell Dr
- 1388 S Farrell Dr
- 1344 S Farrell Dr
- 1391 S San Mateo Dr
- 1315 S San Mateo Dr
- 2478 S Oakcrest Dr
- 2365 S Oakcrest Dr
- 2251 S Oakcrest Dr
- 2481 Oakcrest Dr
- 1287 S San Mateo Dr
- 1356 S San Mateo Dr
- 1424 S Farrell Dr
- 2469 Oakcrest Dr
- 1394 S San Mateo Dr
- 1320 S San Mateo Dr
- 2490 Oakcrest Dr
- 1411 S San Mateo Dr
- 2478 Oakcrest Dr
- 1284 S Farrell Dr
- 2464 Oakcrest Dr Unit 113
