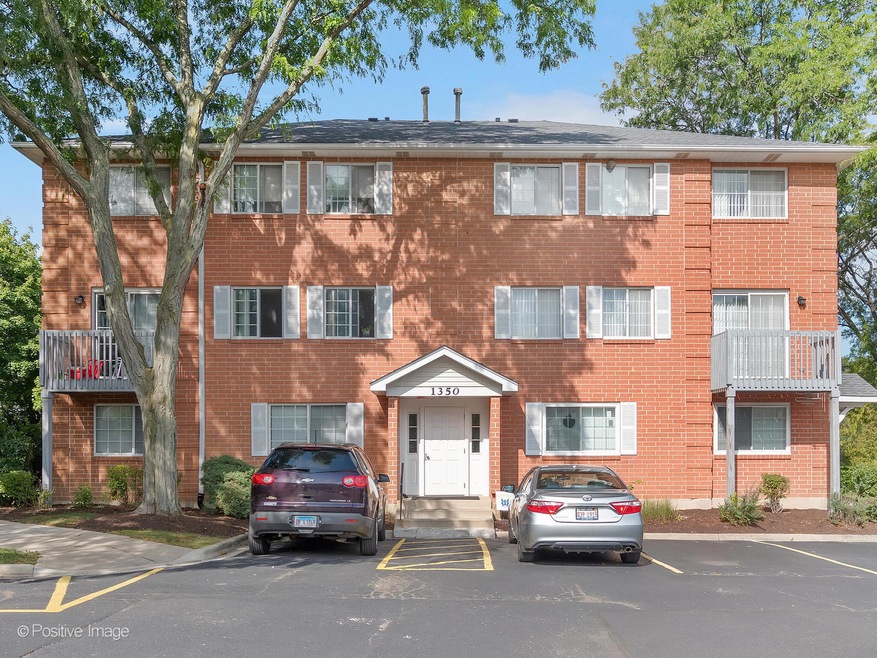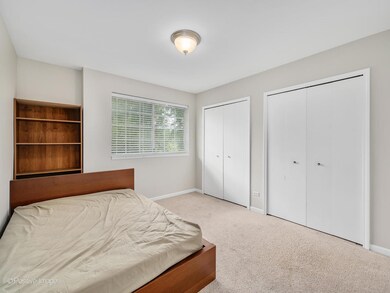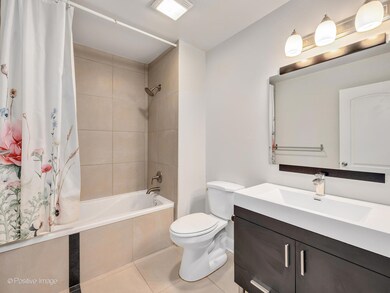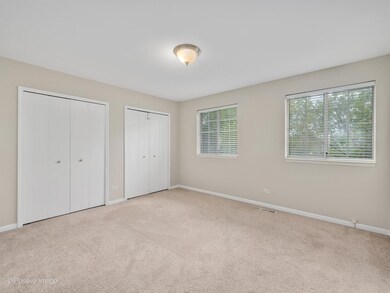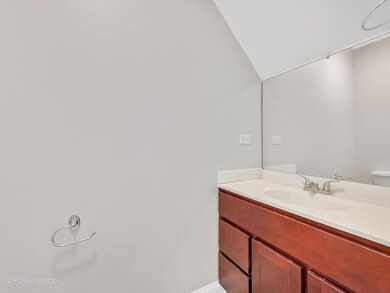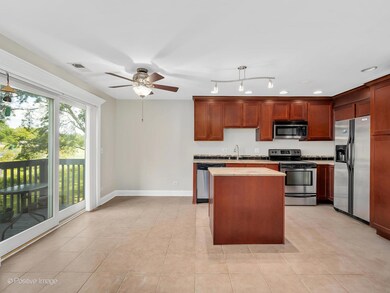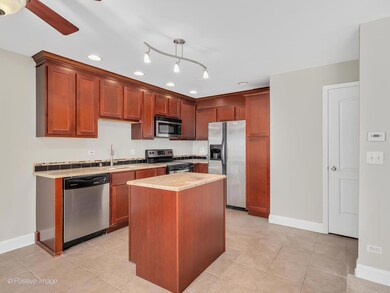
1350 S Lorraine Rd Unit C Wheaton, IL 60189
Southeast Wheaton NeighborhoodHighlights
- Balcony
- 1 Car Detached Garage
- Laundry Room
- Lincoln Elementary School Rated A
- Resident Manager or Management On Site
- 4-minute walk to Presidents Park
About This Home
As of December 2024Stunning 2 Story Condominium/Townhome w 2 Huge Bedrooms, 1 1/2 Baths, & Garage! Completely Remodeled Kitchen including Granite Tops & New Cabinets & Fixtures throughout, Opens to private Deck that backs to Forest Preserve w/ Incredible Views. Totally Remodeled Bathroom, All New Light & Bright Fresh Paint & Brand New Carpeting & much more. Great Wheaton Location-close to Parks, Schools, Shops & Transportation. Hurry!
Last Agent to Sell the Property
Land Fairy Realty Corp. License #471019415 Listed on: 08/19/2024
Townhouse Details
Home Type
- Townhome
Est. Annual Taxes
- $3,289
Year Built
- Built in 1989
HOA Fees
- $295 Monthly HOA Fees
Parking
- 1 Car Detached Garage
- Tandem Garage
- Driveway
- Parking Included in Price
Home Design
- Brick Exterior Construction
- Asphalt Roof
- Concrete Perimeter Foundation
Interior Spaces
- 1,150 Sq Ft Home
- 2-Story Property
- Family Room
- Combination Dining and Living Room
Kitchen
- Range<<rangeHoodToken>>
- Dishwasher
- Disposal
Flooring
- Carpet
- Ceramic Tile
Bedrooms and Bathrooms
- 2 Bedrooms
- 2 Potential Bedrooms
Laundry
- Laundry Room
- Dryer
- Washer
Outdoor Features
- Balcony
Schools
- Lincoln Elementary School
- Edison Middle School
- Wheaton Warrenville South H S High School
Utilities
- Forced Air Heating and Cooling System
- Heating System Uses Natural Gas
- 150 Amp Service
- Lake Michigan Water
Community Details
Overview
- Association fees include water, parking, insurance, exterior maintenance, lawn care, scavenger, snow removal
- 6 Units
- Leclair Court HOA, Phone Number (630) 868-7390
- Le Clair Subdivision, 2 Story Floorplan
- Property managed by HENNIGER POPP MGMT 630-868-7390
Pet Policy
- Pets up to 1 lbs
- Dogs and Cats Allowed
Additional Features
- Common Area
- Resident Manager or Management On Site
Ownership History
Purchase Details
Home Financials for this Owner
Home Financials are based on the most recent Mortgage that was taken out on this home.Purchase Details
Home Financials for this Owner
Home Financials are based on the most recent Mortgage that was taken out on this home.Purchase Details
Purchase Details
Purchase Details
Purchase Details
Home Financials for this Owner
Home Financials are based on the most recent Mortgage that was taken out on this home.Similar Homes in Wheaton, IL
Home Values in the Area
Average Home Value in this Area
Purchase History
| Date | Type | Sale Price | Title Company |
|---|---|---|---|
| Warranty Deed | $235,000 | Citywide Title Corporation | |
| Warranty Deed | $107,000 | Midwest Title & Appraisal Se | |
| Warranty Deed | $87,000 | Multiple | |
| Quit Claim Deed | -- | None Available | |
| Quit Claim Deed | -- | None Available | |
| Deed | $160,000 | Ctic |
Mortgage History
| Date | Status | Loan Amount | Loan Type |
|---|---|---|---|
| Previous Owner | $147,510 | Purchase Money Mortgage |
Property History
| Date | Event | Price | Change | Sq Ft Price |
|---|---|---|---|---|
| 04/30/2025 04/30/25 | Rented | $2,000 | 0.0% | -- |
| 04/01/2025 04/01/25 | Off Market | $2,000 | -- | -- |
| 03/13/2025 03/13/25 | For Rent | $2,000 | 0.0% | -- |
| 12/05/2024 12/05/24 | Sold | $235,000 | -5.2% | $204 / Sq Ft |
| 10/30/2024 10/30/24 | Price Changed | $248,000 | -3.5% | $216 / Sq Ft |
| 09/02/2024 09/02/24 | Price Changed | $257,000 | -3.7% | $223 / Sq Ft |
| 08/19/2024 08/19/24 | For Sale | $267,000 | +149.5% | $232 / Sq Ft |
| 08/26/2014 08/26/14 | Sold | $107,000 | +7.4% | $93 / Sq Ft |
| 07/28/2014 07/28/14 | Pending | -- | -- | -- |
| 07/22/2014 07/22/14 | For Sale | $99,599 | -- | $87 / Sq Ft |
Tax History Compared to Growth
Tax History
| Year | Tax Paid | Tax Assessment Tax Assessment Total Assessment is a certain percentage of the fair market value that is determined by local assessors to be the total taxable value of land and additions on the property. | Land | Improvement |
|---|---|---|---|---|
| 2023 | $3,289 | $56,670 | $7,960 | $48,710 |
| 2022 | $2,963 | $48,790 | $7,520 | $41,270 |
| 2021 | $2,946 | $47,630 | $7,340 | $40,290 |
| 2020 | $2,934 | $47,180 | $7,270 | $39,910 |
| 2019 | $2,859 | $45,940 | $7,080 | $38,860 |
| 2018 | $1,971 | $33,210 | $5,120 | $28,090 |
| 2017 | $1,712 | $29,070 | $4,480 | $24,590 |
| 2016 | $1,675 | $27,910 | $4,300 | $23,610 |
| 2015 | $1,643 | $26,620 | $4,100 | $22,520 |
| 2014 | $3,226 | $39,790 | $4,070 | $35,720 |
| 2013 | $3,143 | $39,910 | $4,080 | $35,830 |
Agents Affiliated with this Home
-
Kris Maranda

Seller's Agent in 2025
Kris Maranda
@ Properties
(630) 699-2211
1 in this area
260 Total Sales
-
Lauren Soderstrom

Buyer's Agent in 2025
Lauren Soderstrom
@ Properties
(630) 484-4017
1 in this area
80 Total Sales
-
Jingen Xu
J
Seller's Agent in 2024
Jingen Xu
Land Fairy Realty Corp.
(470) 919-0970
1 in this area
96 Total Sales
-
Rod Rivera

Seller's Agent in 2014
Rod Rivera
Keller Williams Premiere Properties
(630) 207-1200
3 in this area
152 Total Sales
-
Rowena Cheng

Buyer's Agent in 2014
Rowena Cheng
Richland Global Inc
(312) 600-7128
49 Total Sales
Map
Source: Midwest Real Estate Data (MRED)
MLS Number: 12141773
APN: 05-22-139-040
- 1356 S Lorraine Rd Unit E
- 1523 S Prospect St
- 1000 S Lorraine Rd Unit 110
- 1122 Coolidge Ave
- 275 Buena Vista Dr
- 305 S Lambert Rd
- 350 S Kenilworth Ave
- 1408 E Evergreen St
- 390 S Kenilworth Ave
- 824 Dawes Ave
- 1487 Haverhill Dr Unit C
- 1441 Haverhill Dr Unit B
- 1168 Hertford Ct
- 521 S Blanchard St
- 813 E Elm St
- 523 Kipling Ct
- 773 Farnham Ln
- 1207 S Sumner St
- 471 Raintree Ct Unit 1D
- 455 Raintree Ct Unit 1C
