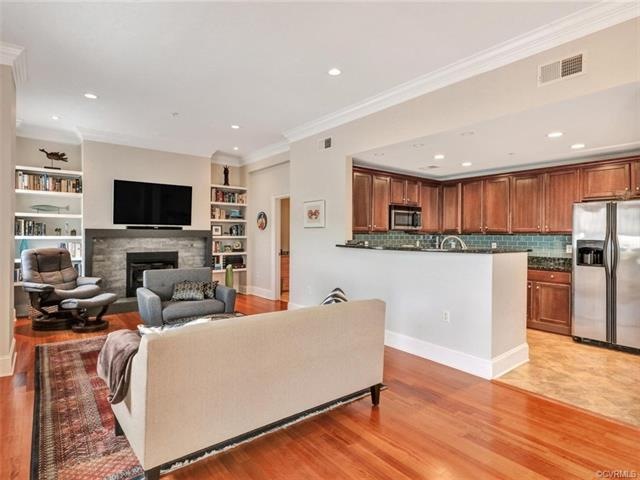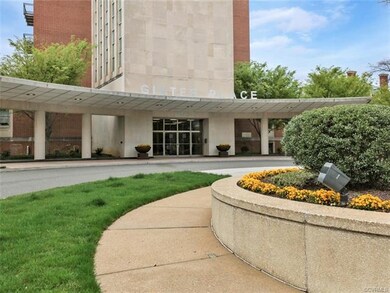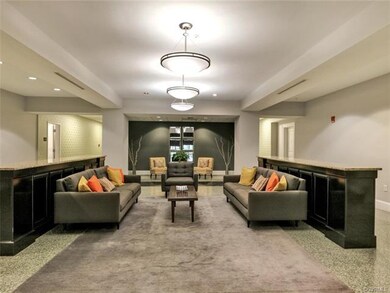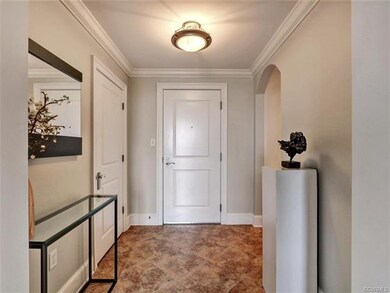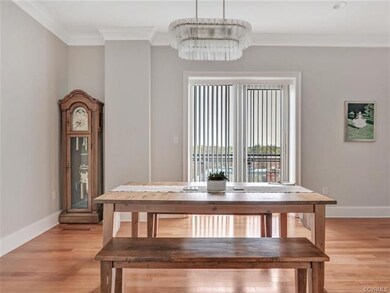
Ginter Place 1350 Westwood Ave Unit 704 Richmond, VA 23227
Laburnum Park NeighborhoodEstimated Value: $468,000 - $518,000
Highlights
- Fitness Center
- Clubhouse
- Wood Flooring
- Open High School Rated A+
- Contemporary Architecture
- 2-minute walk to Chrysalis Institute Outdoor Labyrinth
About This Home
As of June 2020Rare opportunity to own a a luxury condo in one of Richmond's historic and beautifully maintained neighborhoods in Ginter Park. This maintenance free community features a parking deck, secure access, basement storage, a fitness center, game room and a guest suite. The 1,647 square foot unit on the seventh floor opens up to a living space with tons of natural light complete with a comfortable dining area with a dry bar with under cabinet lighting, a great room with a gas fireplace with a beautiful stone surround nestled between two beautiful built in shelving units and a gourmet kitchen with stainless steel appliances, gas cooking, granite counter tops and a beautiful backsplash. Two bedrooms round out the space; both have carpet and walk-in closets. The owners' suite features a private bath with a walk-in shower and a sleek, contemporary double vanity with plenty of storage. Additional features include hardwood floors, crown molding and recessed lighting and a laundry/utility room. Enjoy quiet time on the balcony that has serene, park like views. The building is also equipped with trash chutes on each floor, a recycling area, mail room and ADA compliant access. Welcome home!
Last Agent to Sell the Property
United Real Estate Richmond License #0225224862 Listed on: 04/02/2020

Property Details
Home Type
- Condominium
Est. Annual Taxes
- $3,984
Year Built
- Built in 1954
Lot Details
- 1,651
HOA Fees
- $451 Monthly HOA Fees
Parking
- 2 Car Direct Access Garage
- Basement Garage
- Garage Door Opener
Home Design
- Contemporary Architecture
- Brick Exterior Construction
Interior Spaces
- 1,647 Sq Ft Home
- 2-Story Property
- Built-In Features
- Bookcases
- High Ceiling
- Recessed Lighting
- Gas Fireplace
- Dining Area
- Basement Storage
- Intercom Access
Kitchen
- Gas Cooktop
- Stove
- Microwave
- Dishwasher
- Granite Countertops
- Disposal
Flooring
- Wood
- Partially Carpeted
- Ceramic Tile
Bedrooms and Bathrooms
- 2 Bedrooms
- En-Suite Primary Bedroom
- Walk-In Closet
- 2 Full Bathrooms
Laundry
- Dryer
- Washer
Accessible Home Design
- Accessible Elevator Installed
- Grab Bars
- Accessible Closets
Outdoor Features
- Balcony
- Porch
Schools
- Holton Elementary School
- Henderson Middle School
- John Marshall High School
Utilities
- Central Air
- Heat Pump System
- Water Heater
Listing and Financial Details
- Assessor Parcel Number N000-1330-072
Community Details
Overview
- Ginter Place Condos Subdivision
- Maintained Community
Amenities
- Common Area
- Clubhouse
- Community Storage Space
Recreation
- Fitness Center
- Park
Security
- Controlled Access
Ownership History
Purchase Details
Purchase Details
Home Financials for this Owner
Home Financials are based on the most recent Mortgage that was taken out on this home.Purchase Details
Purchase Details
Home Financials for this Owner
Home Financials are based on the most recent Mortgage that was taken out on this home.Similar Homes in the area
Home Values in the Area
Average Home Value in this Area
Purchase History
| Date | Buyer | Sale Price | Title Company |
|---|---|---|---|
| Sands Living Trust | -- | -- | |
| Sands Renae Y | $344,000 | Homeland Title Stlmnt Agency | |
| Collins Jack D | $329,000 | Attorney | |
| Traver Trustee Marylee K | $274,950 | -- |
Mortgage History
| Date | Status | Borrower | Loan Amount |
|---|---|---|---|
| Previous Owner | Sands Renae Y | $258,000 | |
| Previous Owner | Traver Trustee Marylee K | $219,960 |
Property History
| Date | Event | Price | Change | Sq Ft Price |
|---|---|---|---|---|
| 06/30/2020 06/30/20 | Sold | $344,000 | -1.4% | $209 / Sq Ft |
| 04/14/2020 04/14/20 | Pending | -- | -- | -- |
| 04/02/2020 04/02/20 | For Sale | $349,000 | +26.9% | $212 / Sq Ft |
| 04/04/2014 04/04/14 | Sold | $274,950 | 0.0% | $167 / Sq Ft |
| 02/25/2014 02/25/14 | Pending | -- | -- | -- |
| 02/25/2014 02/25/14 | For Sale | $274,950 | -- | $167 / Sq Ft |
Tax History Compared to Growth
Tax History
| Year | Tax Paid | Tax Assessment Tax Assessment Total Assessment is a certain percentage of the fair market value that is determined by local assessors to be the total taxable value of land and additions on the property. | Land | Improvement |
|---|---|---|---|---|
| 2025 | $4,620 | $385,000 | $75,000 | $310,000 |
| 2024 | $4,620 | $385,000 | $75,000 | $310,000 |
| 2023 | $4,620 | $385,000 | $75,000 | $310,000 |
| 2022 | $4,272 | $356,000 | $75,000 | $281,000 |
| 2021 | $4,104 | $356,000 | $75,000 | $281,000 |
| 2020 | $4,104 | $342,000 | $72,000 | $270,000 |
| 2019 | $3,984 | $332,000 | $73,000 | $259,000 |
| 2018 | $2,955 | $298,000 | $61,000 | $237,000 |
| 2017 | $3,312 | $276,000 | $61,000 | $215,000 |
| 2016 | $1,605 | $268,000 | $59,000 | $209,000 |
| 2015 | $630 | $268,000 | $59,000 | $209,000 |
| 2014 | $630 | $250,000 | $75,000 | $175,000 |
Agents Affiliated with this Home
-
Kelly Rivers

Seller's Agent in 2020
Kelly Rivers
United Real Estate Richmond
(804) 314-6967
1 in this area
66 Total Sales
-
Dionne Hawkins-Burley

Buyer's Agent in 2020
Dionne Hawkins-Burley
Hometown Realty
(804) 677-6757
1 in this area
31 Total Sales
-
Andrea Levine

Seller's Agent in 2014
Andrea Levine
Samson Properties
(804) 647-2828
127 Total Sales
-
Scott Garnett

Buyer's Agent in 2014
Scott Garnett
Samson Properties
(804) 938-3418
80 Total Sales
About Ginter Place
Map
Source: Central Virginia Regional MLS
MLS Number: 2009859
APN: N000-1330-072
- 1350 Westwood Ave Unit U307
- 1612 Brookland Pkwy
- 1407 Avondale Ave
- 3215 Seminary Ave
- 1708 Westwood Ave
- 1511 Avondale Ave
- 1200 Brookland Pkwy
- 1222 Greycourt Ave
- 1806 Maple Shade Ln
- 1815 Seddon Rd
- 1905 Maple Shade Ln
- 3816 Hawthorne Ave
- 1709 Avondale Ave
- 3401 Noble Ave
- 3815 Hawthorne Ave
- 2901 Brook Rd
- 1315 Bellevue Ave
- 3410 Montrose Ave
- 2920 Hawthorne Ave
- 1520 Bellevue Ave
- 1350 Westwood Ave Unit 605
- 1350 Westwood Ave Unit 507
- 1350 Westwood Ave Unit 808
- 1350 Westwood Ave Unit 807
- 1350 Westwood Ave Unit 806
- 1350 Westwood Ave Unit 805
- 1350 Westwood Ave Unit 804
- 1350 Westwood Ave Unit 803
- 1350 Westwood Ave Unit 802
- 1350 Westwood Ave Unit 801
- 1350 Westwood Ave Unit 708
- 1350 Westwood Ave Unit 707
- 1350 Westwood Ave Unit 706
- 1350 Westwood Ave Unit 705
- 1350 Westwood Ave Unit 704
- 1350 Westwood Ave Unit 703
- 1350 Westwood Ave Unit 702
- 1350 Westwood Ave Unit 701
- 1350 Westwood Ave Unit 608
- 1350 Westwood Ave Unit 607
