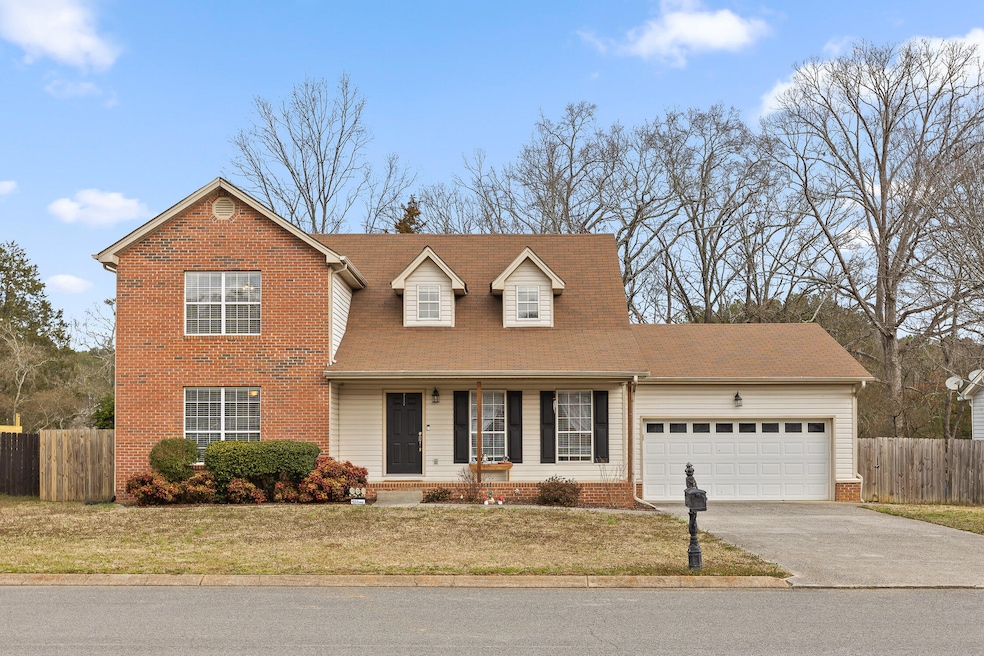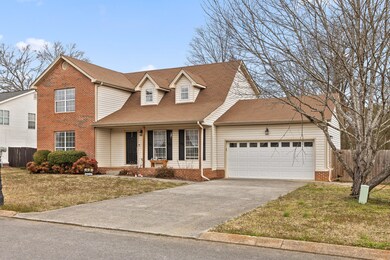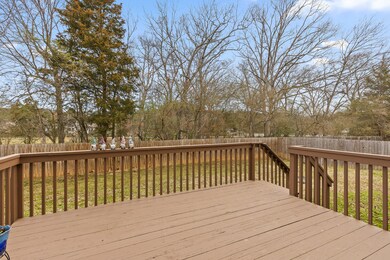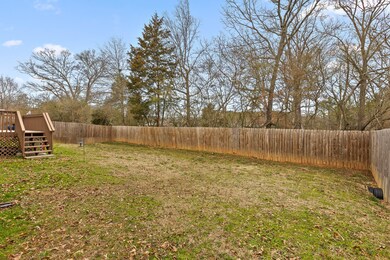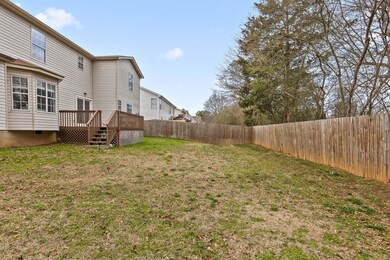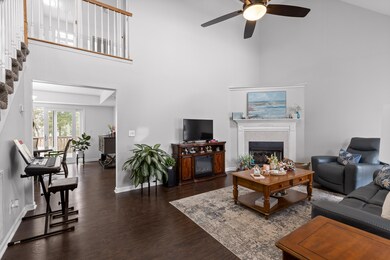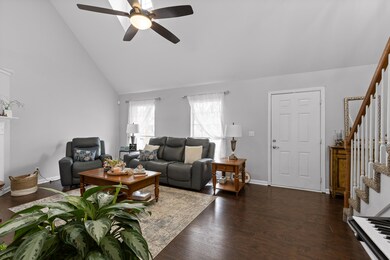
1351 Chase Meadows Cir Hixson, TN 37343
Valleybrook NeighborhoodHighlights
- Deck
- Main Floor Primary Bedroom
- Granite Countertops
- Cathedral Ceiling
- Whirlpool Bathtub
- Private Yard
About This Home
As of May 2025This beautifully renovated, turnkey home is located in an incredible Hixson neighborhood, offering the perfect blend of convenience and tranquility. Walk to the elementary school and enjoy being just minutes away from all the shopping and dining options that Hixson has to offer. Despite being close to it all, this home feels tucked away in its own peaceful oasis.Step inside to find a meticulously maintained interior with thoughtful upgrades throughout. The home boasts a spacious, open feel with four generously sized bedrooms that are perfect for any family. The primary bedroom is conveniently located on the first floor, offering ease and comfort.The updated kitchen features newer cabinets and flooring, blending style and functionality for modern living. The large, fenced-in backyard provides plenty of space for outdoor activities, while the level yard makes it easy to enjoy all year round.Priced to sell quickly, the value of this home will immediately become apparent as you walk through. This is an exceptional opportunity to own a beautifully updated home in an unbeatable location at a price that can't be missed. Schedule your showing today!
Last Agent to Sell the Property
Rogue Real Estate Company llc License #333146 Listed on: 03/05/2025
Home Details
Home Type
- Single Family
Est. Annual Taxes
- $3,075
Year Built
- Built in 2001
Lot Details
- 8,640 Sq Ft Lot
- Lot Dimensions are 80.0x108.0
- Fenced
- Private Yard
Parking
- 2 Car Attached Garage
- Parking Accessed On Kitchen Level
- Garage Door Opener
Home Design
- Brick Exterior Construction
- Slab Foundation
- Shingle Roof
- Vinyl Siding
Interior Spaces
- 2,456 Sq Ft Home
- 2-Story Property
- Cathedral Ceiling
- Fireplace With Gas Starter
- Aluminum Window Frames
- Family Room
- Living Room with Fireplace
- Formal Dining Room
- Carpet
- Storage In Attic
Kitchen
- Free-Standing Electric Range
- Microwave
- Dishwasher
- Granite Countertops
- Disposal
Bedrooms and Bathrooms
- 4 Bedrooms
- Primary Bedroom on Main
- Walk-In Closet
- Double Vanity
- Whirlpool Bathtub
Laundry
- Laundry Room
- Laundry on main level
- Washer and Gas Dryer Hookup
Home Security
- Home Security System
- Fire and Smoke Detector
Outdoor Features
- Deck
- Covered patio or porch
- Rain Gutters
Schools
- Hixson Elementary School
- Hixson Middle School
- Hixson High School
Utilities
- Central Air
- Heating Available
- Underground Utilities
- Electric Water Heater
- Phone Available
- Cable TV Available
Community Details
- No Home Owners Association
- Chase Meadows Subdivision
Listing and Financial Details
- Home warranty included in the sale of the property
- Assessor Parcel Number 100h B 017
Ownership History
Purchase Details
Home Financials for this Owner
Home Financials are based on the most recent Mortgage that was taken out on this home.Purchase Details
Purchase Details
Home Financials for this Owner
Home Financials are based on the most recent Mortgage that was taken out on this home.Purchase Details
Home Financials for this Owner
Home Financials are based on the most recent Mortgage that was taken out on this home.Purchase Details
Home Financials for this Owner
Home Financials are based on the most recent Mortgage that was taken out on this home.Purchase Details
Purchase Details
Home Financials for this Owner
Home Financials are based on the most recent Mortgage that was taken out on this home.Purchase Details
Home Financials for this Owner
Home Financials are based on the most recent Mortgage that was taken out on this home.Purchase Details
Similar Homes in the area
Home Values in the Area
Average Home Value in this Area
Purchase History
| Date | Type | Sale Price | Title Company |
|---|---|---|---|
| Warranty Deed | $300,000 | Title Guaranty & Trust | |
| Warranty Deed | $300,000 | Title Guaranty & Trust | |
| Quit Claim Deed | -- | -- | |
| Warranty Deed | $356,000 | Foothills Title | |
| Warranty Deed | $239,500 | Ensign Title & Escrow Inc | |
| Warranty Deed | $219,500 | Northgate Title Ins Agency I | |
| Quit Claim Deed | -- | None Available | |
| Warranty Deed | $170,000 | Rlty Title & Escrow Svcs Inc | |
| Warranty Deed | $165,000 | -- | |
| Warranty Deed | -- | -- |
Mortgage History
| Date | Status | Loan Amount | Loan Type |
|---|---|---|---|
| Open | $375,448 | VA | |
| Closed | $375,448 | VA | |
| Previous Owner | $240,000 | New Conventional | |
| Previous Owner | $210,760 | New Conventional | |
| Previous Owner | $186,575 | Unknown | |
| Previous Owner | $161,500 | New Conventional | |
| Previous Owner | $132,000 | Unknown | |
| Previous Owner | $175,000 | Unknown |
Property History
| Date | Event | Price | Change | Sq Ft Price |
|---|---|---|---|---|
| 05/01/2025 05/01/25 | Sold | $399,999 | 0.0% | $163 / Sq Ft |
| 03/28/2025 03/28/25 | Pending | -- | -- | -- |
| 03/26/2025 03/26/25 | Price Changed | $399,999 | -4.8% | $163 / Sq Ft |
| 03/05/2025 03/05/25 | For Sale | $420,000 | +18.0% | $171 / Sq Ft |
| 08/23/2022 08/23/22 | Sold | $356,000 | -6.3% | $145 / Sq Ft |
| 07/22/2022 07/22/22 | Pending | -- | -- | -- |
| 06/25/2022 06/25/22 | For Sale | $380,000 | +58.7% | $155 / Sq Ft |
| 12/14/2020 12/14/20 | Sold | $239,500 | -7.7% | $98 / Sq Ft |
| 10/29/2020 10/29/20 | Pending | -- | -- | -- |
| 10/06/2020 10/06/20 | For Sale | $259,500 | +18.2% | $106 / Sq Ft |
| 09/14/2018 09/14/18 | Sold | $219,500 | -8.2% | $89 / Sq Ft |
| 08/08/2018 08/08/18 | Pending | -- | -- | -- |
| 07/03/2018 07/03/18 | For Sale | $239,000 | +40.6% | $97 / Sq Ft |
| 10/16/2015 10/16/15 | Sold | $170,000 | -14.8% | $70 / Sq Ft |
| 09/22/2015 09/22/15 | Pending | -- | -- | -- |
| 08/24/2015 08/24/15 | For Sale | $199,500 | -- | $82 / Sq Ft |
Tax History Compared to Growth
Tax History
| Year | Tax Paid | Tax Assessment Tax Assessment Total Assessment is a certain percentage of the fair market value that is determined by local assessors to be the total taxable value of land and additions on the property. | Land | Improvement |
|---|---|---|---|---|
| 2024 | $1,533 | $68,525 | $0 | $0 |
| 2023 | $1,533 | $68,525 | $0 | $0 |
| 2022 | $1,533 | $68,525 | $0 | $0 |
| 2021 | $1,533 | $68,525 | $0 | $0 |
| 2020 | $1,413 | $51,100 | $0 | $0 |
| 2019 | $1,413 | $51,100 | $0 | $0 |
| 2018 | $1,290 | $51,100 | $0 | $0 |
| 2017 | $1,413 | $51,100 | $0 | $0 |
| 2016 | $1,375 | $0 | $0 | $0 |
| 2015 | $2,638 | $49,725 | $0 | $0 |
| 2014 | $2,638 | $0 | $0 | $0 |
Agents Affiliated with this Home
-
Christopher Todd

Seller's Agent in 2025
Christopher Todd
Rogue Real Estate Company llc
(423) 715-0075
1 in this area
308 Total Sales
-
Joanie Sompayrac

Buyer's Agent in 2025
Joanie Sompayrac
Keller Williams Realty
(423) 304-1365
2 in this area
86 Total Sales
-
K
Seller's Agent in 2022
Kody Kuckuck
Greater Downtown Realty dba Keller Williams Realty
-
M
Seller's Agent in 2020
Mark Blazek
Berkshire Hathaway HomeServices Realty Center
-
Mary Carlson
M
Seller's Agent in 2018
Mary Carlson
Crye-Leike, REALTORS
(423) 593-3370
17 Total Sales
-
Sangeetha Chandran
S
Seller's Agent in 2015
Sangeetha Chandran
Crye-Leike, REALTORS
(423) 933-4172
29 Total Sales
Map
Source: Greater Chattanooga REALTORS®
MLS Number: 1508509
APN: 100H-B-017
- 1235 Northern Ct
- 793 Wood Grove Cir
- 1226 Thomas Ln
- 819 Lower Mill Rd
- 824 Lower Mill Rd
- 826 Lower Mill Rd
- 5925 Winding Ln
- 1233 Gadd Rd
- 1231 Gadd Rd
- 1308 Gadd Rd
- 5215 Austin Rd
- 821 Sutton Dr
- 00 Delores Dr
- 5468 Old Hixson Pike
- 5478 Mandarin Cir
- 5813 Northwoods Dr
- 5334 Mandarin Cir
- 5908 Northwoods Dr
- 952 Lower Mill Rd
- 5414 Mandarin Cir
