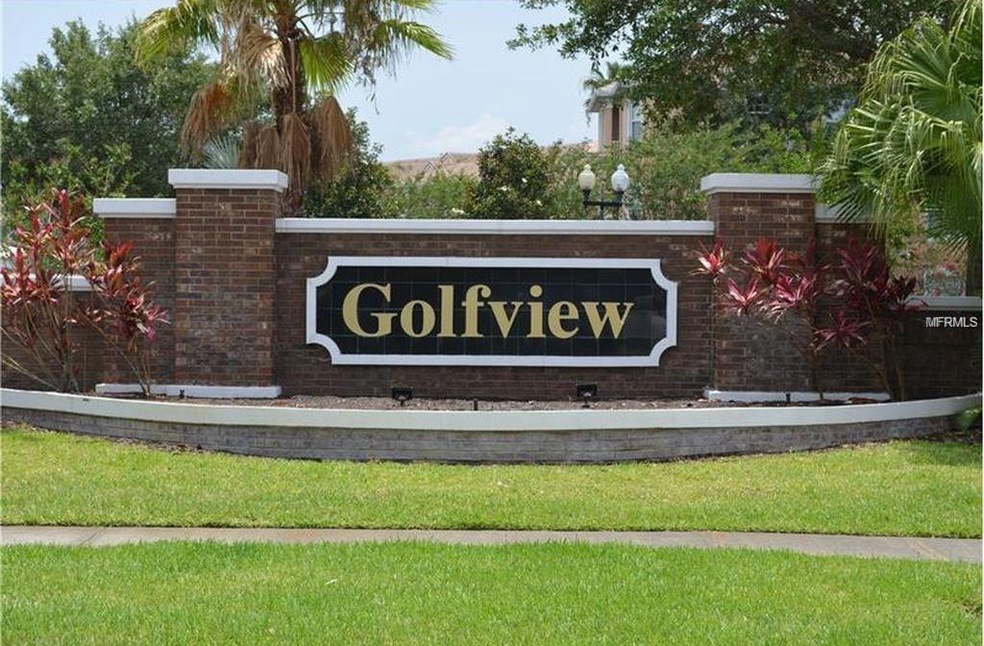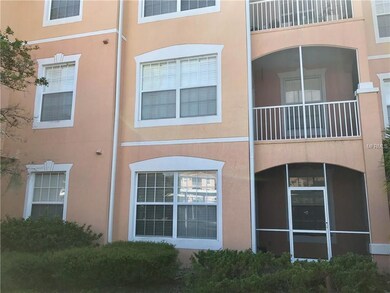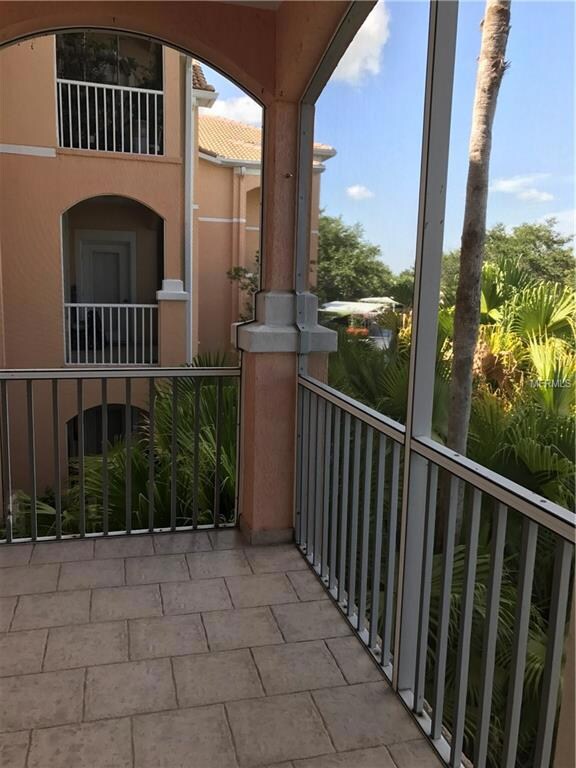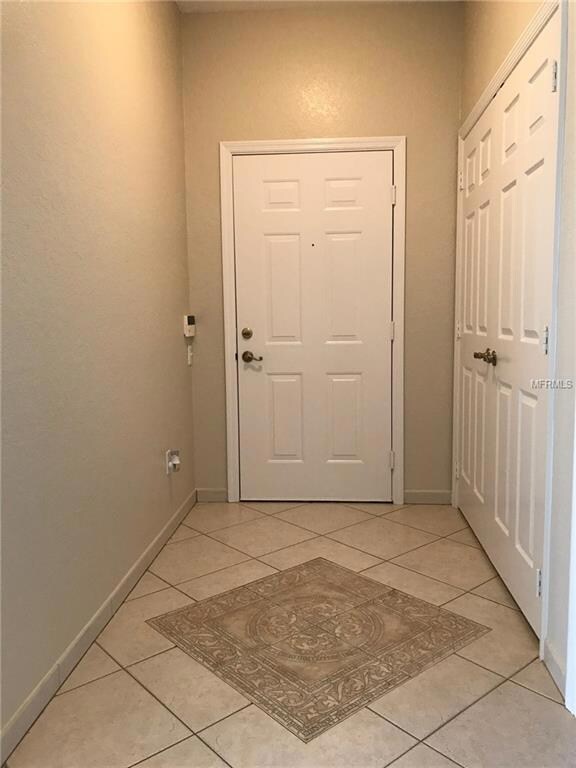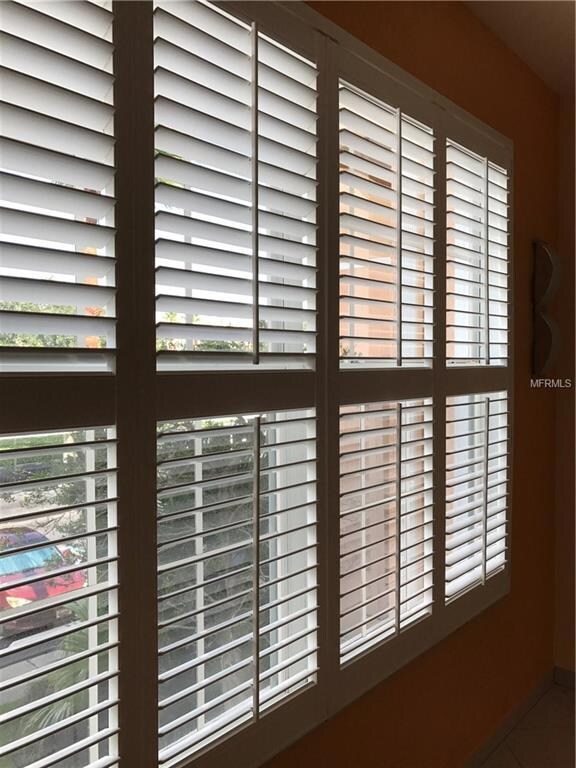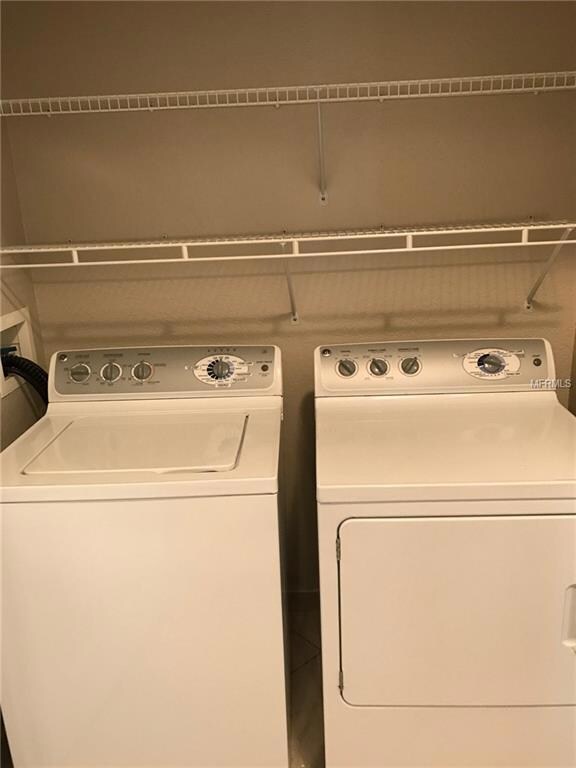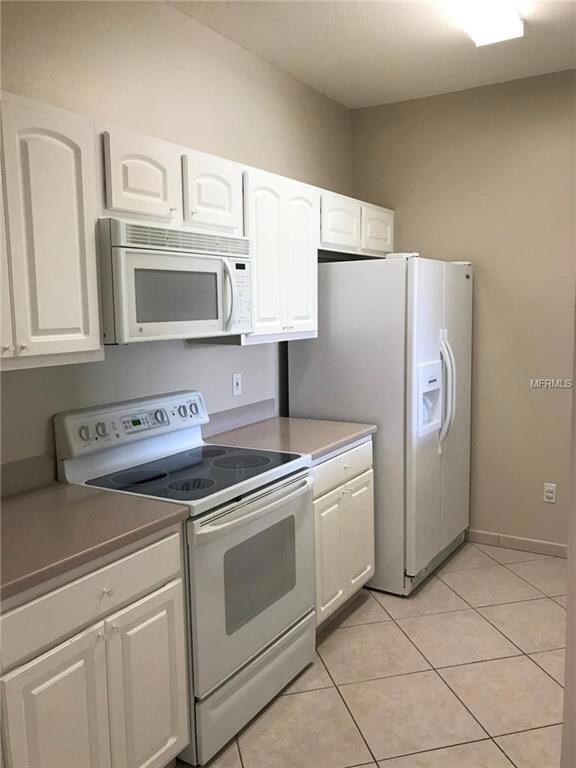
13512 Turtle Marsh Loop Unit 724 Orlando, FL 32837
Hunters Creek NeighborhoodHighlights
- Golf Course Community
- Fitness Center
- Gated Community
- Endeavor Elementary School Rated 9+
- Heated Spa
- Contemporary Architecture
About This Home
As of December 2017UPDATED LISTING- Freshly painted interior with neutral colors. Looks fantastic! This condo is perfectly located in the gated golf community of Golfview in desirable Hunters Creek! This 2nd floor condominium is the largest model and a very spacious split 3-bedroom, 2-bathroom design. All the details have been looked after with ceramic tile throughout (even the balcony), including matching tile baseboards, upgraded Savannah shutters on all the windows, designer upgrade bathrooms include eye-catching sinks and granite topped vanities. It also comes with a 4-year-old HIGH Efficiency AC system and newer Refrigerator. This home is exceptionally clean and move in ready… your appliances are included (Washer and Dryer too!) You will love the Corian counter topped kitchen overlooking the living area. This community rents very well for the Investor Buyer, or it is a great community to live in for you and your family. This is an affordable opportunity to live in beautiful Hunter's Creek; great schools are zoned for this area, shopping and restaurants across the street, SR 417 and the Turnpike and Osceola Parkway close by. Be sure to view the 360* Video, and then come see this lovely home in person today!
Last Agent to Sell the Property
ORLANDO REGIONAL REALTY License #3271983 Listed on: 08/23/2017
Property Details
Home Type
- Condominium
Est. Annual Taxes
- $2,018
Year Built
- Built in 2000
HOA Fees
Parking
- 1 Carport Space
Home Design
- Contemporary Architecture
- Slab Foundation
- Tile Roof
- Block Exterior
Interior Spaces
- 1,408 Sq Ft Home
- 3-Story Property
- Ceiling Fan
- Window Treatments
- Combination Dining and Living Room
- Ceramic Tile Flooring
- Security System Owned
Kitchen
- Range<<rangeHoodToken>>
- <<microwave>>
- Dishwasher
- Stone Countertops
- Disposal
Bedrooms and Bathrooms
- 3 Bedrooms
- Split Bedroom Floorplan
- Walk-In Closet
- 2 Full Bathrooms
Laundry
- Laundry in Hall
- Washer
Pool
- Heated Spa
- Gunite Pool
Schools
- Freedom High School
Utilities
- Central Heating and Cooling System
- Electric Water Heater
- High Speed Internet
- Cable TV Available
Additional Features
- Balcony
- Mature Landscaping
- Property is near public transit
Listing and Financial Details
- Visit Down Payment Resource Website
- Legal Lot and Block 150 / 4
- Assessor Parcel Number 27-24-29-3050-04-150
Community Details
Overview
- Association fees include pool, insurance, maintenance structure, ground maintenance, management, trash
- Golfview At Hunters Creek Ph 01 Subdivision
- The community has rules related to deed restrictions
Recreation
- Golf Course Community
- Community Playground
- Fitness Center
- Community Pool
Pet Policy
- Pets up to 15 lbs
- 2 Pets Allowed
Security
- Gated Community
- Fire and Smoke Detector
- Fire Sprinkler System
Ownership History
Purchase Details
Home Financials for this Owner
Home Financials are based on the most recent Mortgage that was taken out on this home.Purchase Details
Home Financials for this Owner
Home Financials are based on the most recent Mortgage that was taken out on this home.Similar Homes in Orlando, FL
Home Values in the Area
Average Home Value in this Area
Purchase History
| Date | Type | Sale Price | Title Company |
|---|---|---|---|
| Deed | $166,000 | -- | |
| Deed | $166,000 | -- | |
| Warranty Deed | $113,100 | -- | |
| Warranty Deed | $113,100 | -- |
Mortgage History
| Date | Status | Loan Amount | Loan Type |
|---|---|---|---|
| Open | $139,400 | No Value Available | |
| Closed | -- | No Value Available | |
| Previous Owner | $90,400 | New Conventional |
Property History
| Date | Event | Price | Change | Sq Ft Price |
|---|---|---|---|---|
| 04/15/2024 04/15/24 | Rented | $1,900 | -9.5% | -- |
| 02/02/2024 02/02/24 | For Rent | $2,100 | 0.0% | -- |
| 08/17/2018 08/17/18 | Off Market | $166,000 | -- | -- |
| 12/08/2017 12/08/17 | Sold | $166,000 | 0.0% | $118 / Sq Ft |
| 10/25/2017 10/25/17 | Pending | -- | -- | -- |
| 10/25/2017 10/25/17 | Off Market | $166,000 | -- | -- |
| 09/28/2017 09/28/17 | For Sale | $174,000 | +4.8% | $124 / Sq Ft |
| 09/26/2017 09/26/17 | Off Market | $166,000 | -- | -- |
| 08/23/2017 08/23/17 | For Sale | $174,000 | -- | $124 / Sq Ft |
Tax History Compared to Growth
Tax History
| Year | Tax Paid | Tax Assessment Tax Assessment Total Assessment is a certain percentage of the fair market value that is determined by local assessors to be the total taxable value of land and additions on the property. | Land | Improvement |
|---|---|---|---|---|
| 2025 | $3,508 | $232,938 | -- | -- |
| 2024 | $3,151 | $232,938 | -- | $225,300 |
| 2023 | $3,151 | $218,200 | $43,640 | $174,560 |
| 2022 | $2,728 | $176,000 | $35,200 | $140,800 |
| 2021 | $2,522 | $159,100 | $31,820 | $127,280 |
| 2020 | $2,441 | $159,100 | $31,820 | $127,280 |
| 2019 | $2,424 | $149,200 | $29,840 | $119,360 |
| 2018 | $2,293 | $139,400 | $27,880 | $111,520 |
| 2017 | $2,108 | $126,700 | $25,340 | $101,360 |
| 2016 | $2,018 | $119,700 | $23,940 | $95,760 |
| 2015 | $1,971 | $119,700 | $23,940 | $95,760 |
| 2014 | $1,801 | $106,300 | $21,260 | $85,040 |
Agents Affiliated with this Home
-
Sylvia Soto, PA

Seller's Agent in 2024
Sylvia Soto, PA
THE RENTAL & SALES GALLERY LLC
(407) 709-5569
33 Total Sales
-
Nathan Soto

Buyer's Agent in 2024
Nathan Soto
THE RENTAL & SALES GALLERY LLC
(321) 313-6264
7 Total Sales
-
Kimberley Beaudry

Seller's Agent in 2017
Kimberley Beaudry
ORLANDO REGIONAL REALTY
(407) 408-5194
16 in this area
158 Total Sales
-
Charlie Winters
C
Buyer's Agent in 2017
Charlie Winters
FAIRWAY REALTY INC
(407) 770-7718
9 Total Sales
Map
Source: Stellar MLS
MLS Number: O5532225
APN: 27-2429-3050-04-150
- 13512 Turtle Marsh Loop Unit 729
- 13524 Turtle Marsh Loop Unit 638
- 13500 Turtle Marsh Loop Unit 17
- 13500 Turtle Marsh Loop Unit 834
- 13500 Turtle Marsh Loop Unit 816
- 13500 Turtle Marsh Loop Unit 839
- 14013 Fairway Island Dr Unit 434
- 14013 Fairway Island Dr Unit 415
- 13953 Fairway Island Dr Unit 621
- 13536 Turtle Marsh Loop Unit 538
- 13584 Turtle Marsh Loop Unit 12
- 14037 Fairway Island Dr Unit 233
- 14036 Fairway Island Dr Unit 1515
- 14001 Fairway Island Dr Unit 525
- 13929 Fairway Island Dr Unit 825
- 14049 Fairway Island Dr Unit 118
- 14049 Fairway Island Dr Unit 127
- 14049 Fairway Island Dr Unit 122
- 13905 Fairway Island Dr Unit 1022
- 13838 Fairway Island Dr Unit 1418
