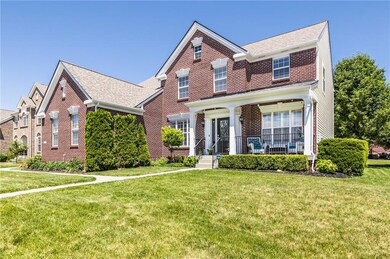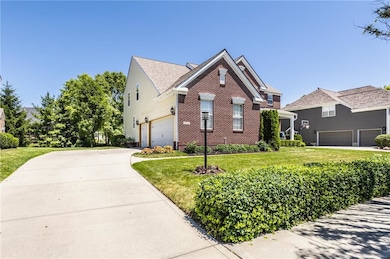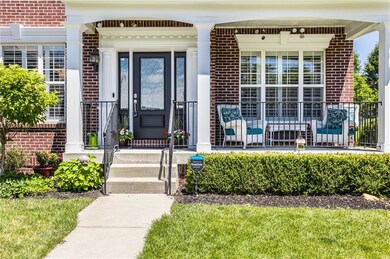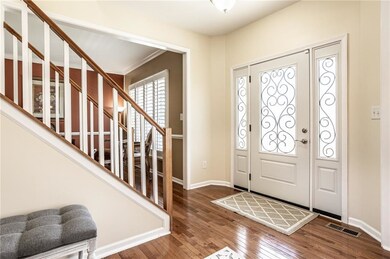
13516 Alston Dr Fishers, IN 46037
Olio NeighborhoodEstimated Value: $519,000 - $577,000
Highlights
- Vaulted Ceiling
- Traditional Architecture
- 3 Car Attached Garage
- Thorpe Creek Elementary School Rated A
- Wood Flooring
- Tray Ceiling
About This Home
As of August 2022Stunning 'Scarborough' with front porch for relaxing in front of the pond with a water fountain view! 'Wow' entry and 2-story gathering rm make this home memorable. Convenient main floor study/guest rm. Walk-in pantry & large island in gourmet kitchen are perfect. Don 't miss the dramatic overlook into the family rm from upstairs. Look at the size of the master suite with sitting area! The Master closet is almost 20'long! The basement is ready to finish w/9'walls, bath r/in & daylight window. Unique, master-planned community. Complete with an irrigation system, new kitchen countertops, new oven and microwave combo, a new gas range with a newly installed hood, new paint, new carpet, a 2 year-old HVAC system and a 4 year-old roof.
Last Listed By
Kisha Parker
Keller Williams Indy Metro NE Listed on: 06/16/2022

Home Details
Home Type
- Single Family
Est. Annual Taxes
- $3,652
Year Built
- Built in 2005
Lot Details
- 10,454
HOA Fees
- $42 Monthly HOA Fees
Parking
- 3 Car Attached Garage
- Driveway
Home Design
- Traditional Architecture
- Brick Exterior Construction
- Vinyl Siding
- Concrete Perimeter Foundation
Interior Spaces
- 2-Story Property
- Woodwork
- Tray Ceiling
- Vaulted Ceiling
- Gas Log Fireplace
- Window Screens
- Family Room with Fireplace
Kitchen
- Oven
- Electric Cooktop
- Microwave
- Dishwasher
- Disposal
Flooring
- Wood
- Carpet
- Vinyl
Bedrooms and Bathrooms
- 4 Bedrooms
- Walk-In Closet
Rough-In Basement
- 9 Foot Basement Ceiling Height
- Sump Pump
- Basement Lookout
Home Security
- Security System Owned
- Fire and Smoke Detector
Utilities
- Forced Air Heating and Cooling System
- Heating System Uses Gas
- Gas Water Heater
Additional Features
- Patio
- 10,454 Sq Ft Lot
Community Details
- Association fees include insurance, maintenance
- Saxony Subdivision
- Property managed by Kirkpatrick Management Company
- The community has rules related to covenants, conditions, and restrictions
Listing and Financial Details
- Assessor Parcel Number 291126006035000020
Ownership History
Purchase Details
Home Financials for this Owner
Home Financials are based on the most recent Mortgage that was taken out on this home.Purchase Details
Home Financials for this Owner
Home Financials are based on the most recent Mortgage that was taken out on this home.Purchase Details
Similar Homes in the area
Home Values in the Area
Average Home Value in this Area
Purchase History
| Date | Buyer | Sale Price | Title Company |
|---|---|---|---|
| Talaga Emily | -- | Green Law Firm Llc | |
| Talaga Emily | -- | Green Law Firm Llc | |
| Davis Jerome C | -- | -- | |
| Drees Premier Homes Inc | -- | Ctic Carmel |
Mortgage History
| Date | Status | Borrower | Loan Amount |
|---|---|---|---|
| Open | Talaga Emily | $477,000 | |
| Closed | Talaga Emily | $477,000 | |
| Previous Owner | Davis Jerome C | $270,425 | |
| Previous Owner | Davis Jerome C | $25,499 | |
| Previous Owner | Davis Jerome C | $310,000 |
Property History
| Date | Event | Price | Change | Sq Ft Price |
|---|---|---|---|---|
| 08/19/2022 08/19/22 | Sold | $530,000 | 0.0% | $140 / Sq Ft |
| 07/25/2022 07/25/22 | Pending | -- | -- | -- |
| 07/20/2022 07/20/22 | For Sale | $530,000 | 0.0% | $140 / Sq Ft |
| 07/05/2022 07/05/22 | Pending | -- | -- | -- |
| 06/16/2022 06/16/22 | For Sale | $530,000 | -- | $140 / Sq Ft |
Tax History Compared to Growth
Tax History
| Year | Tax Paid | Tax Assessment Tax Assessment Total Assessment is a certain percentage of the fair market value that is determined by local assessors to be the total taxable value of land and additions on the property. | Land | Improvement |
|---|---|---|---|---|
| 2024 | $8,945 | $428,000 | $77,900 | $350,100 |
| 2023 | $8,945 | $412,800 | $77,900 | $334,900 |
| 2022 | $4,312 | $379,700 | $77,900 | $301,800 |
| 2021 | $3,652 | $329,900 | $77,900 | $252,000 |
| 2020 | $3,447 | $312,300 | $77,900 | $234,400 |
| 2019 | $3,562 | $318,900 | $58,400 | $260,500 |
| 2018 | $3,530 | $316,700 | $58,400 | $258,300 |
| 2017 | $3,524 | $319,000 | $61,500 | $257,500 |
| 2016 | $3,362 | $314,000 | $61,500 | $252,500 |
| 2014 | $2,988 | $303,400 | $61,500 | $241,900 |
| 2013 | $2,988 | $284,200 | $61,500 | $222,700 |
Agents Affiliated with this Home
-

Seller's Agent in 2022
Kisha Parker
Keller Williams Indy Metro NE
(317) 509-5727
1 in this area
3 Total Sales
-
K
Buyer's Agent in 2022
Kelly Burns
Map
Source: MIBOR Broker Listing Cooperative®
MLS Number: 21863660
APN: 29-11-26-006-035.000-020
- 12964 Walbeck Dr
- 13392 Dorster St
- 13323 Susser Way
- 13048 Minden Dr
- 13245 E 131st St
- 13504 E 131st St
- 13510 E 131st St
- 13071 Pennington Rd
- 13094 Overview Dr Unit 5D
- 13349 Minden Dr
- 13124 S Elster Way
- 12880 Oxbridge Place
- 13063 E 131st St
- 12997 Bartlett Dr
- 12551 Hawks Landing Dr
- 13295 Patriotic Way
- 13998 Avalon Blvd
- 12521 Hawks Landing Dr
- 12802 Ari Ln
- 12878 Ari Ln
- 13516 Alston Dr
- 13536 Alston Dr
- 13496 Alston Dr
- 12966 Dresdin Ct
- 12976 Dresdin Ct
- 0000 Alston Dr
- 13476 Alston Dr
- 13556 Alston Dr
- 12977 Dresdin Ct
- 12986 Dresdin Ct
- 12981 Minden Dr
- 12964 Saxony Blvd
- 12987 Dresdin Ct
- 12974 Saxony Blvd
- 12996 Dresdin Ct
- 12989 Minden Dr
- 13456 Alston Dr
- 12984 Saxony Blvd
- 13461 Alston Dr
- 12997 Dresdin Ct





