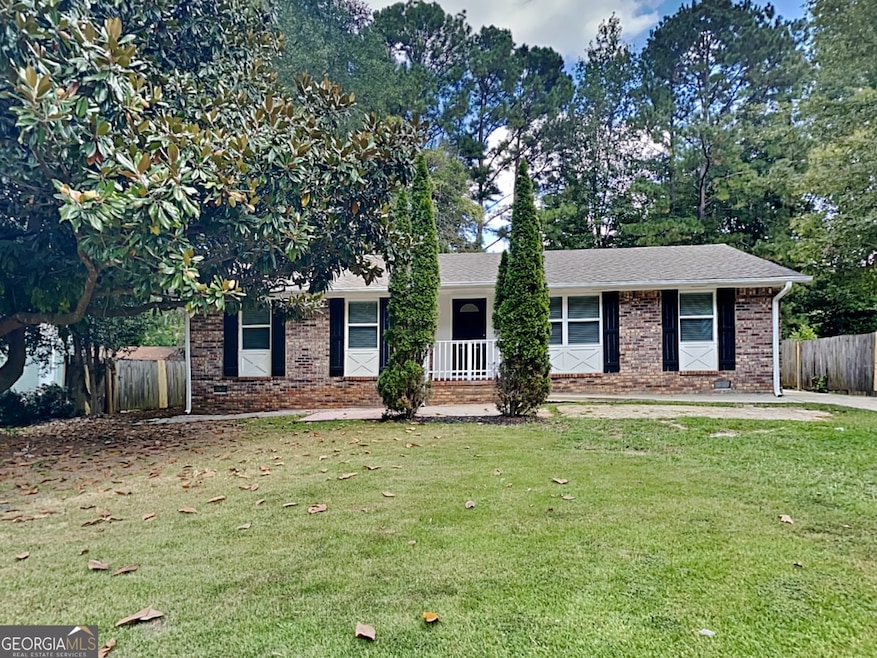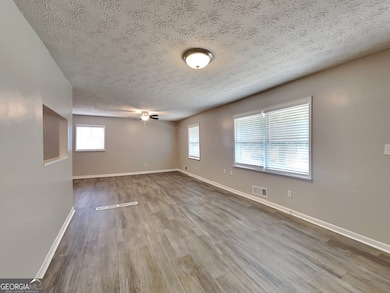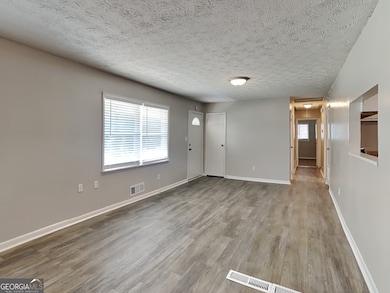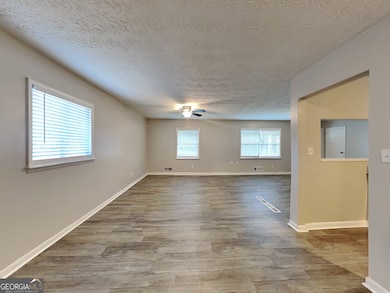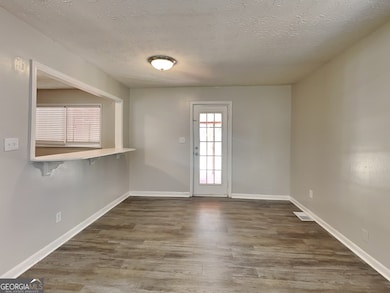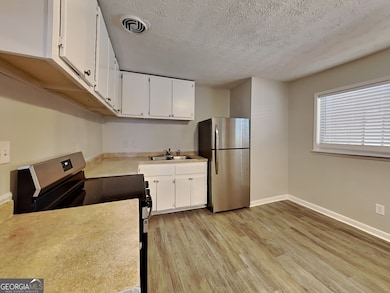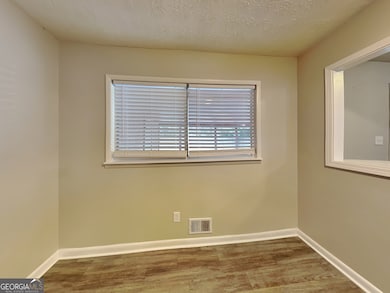1352 Labelle St Jonesboro, GA 30238
Estimated payment $1,242/month
Highlights
- Private Lot
- Wood Flooring
- Breakfast Area or Nook
- Ranch Style House
- No HOA
- Stainless Steel Appliances
About This Home
Charming 3-Bedroom Ranch with Spacious Covered Porch & Fenced Yard in Jonesboro! Welcome home to this beautifully maintained 3-bedroom, 2-bath ranch offering approximately 1,360 sq ft of comfortable living space. Back on the market - no fault of the home or seller! Step inside to a bright, open-concept floor plan featuring a modern kitchen with a breakfast high bar, a window pass-through overlooking the living room, and new stainless steel appliances, including a stove and refrigerator. The home features a mix of Congoleum, carpet, and vinyl flooring, along with ceiling fans in multiple rooms for added comfort and efficiency. Love the outdoors? Enjoy the expansive covered back porch - perfect for relaxing or entertaining - with an extra storage closet and dual backyard entrances leading to a fully fenced yard with wood privacy fencing. Conveniently located in Jonesboro, this home offers easy access to local schools, shopping, dining, and major highways. Move-in ready and full of charm - this one won't last long!
Listing Agent
Bridge Homes Brokerage Phone: 404-698-4794 License #357217 Listed on: 10/31/2025
Home Details
Home Type
- Single Family
Est. Annual Taxes
- $2,587
Year Built
- Built in 1972 | Remodeled
Lot Details
- 0.28 Acre Lot
- Wood Fence
- Private Lot
- Level Lot
Home Design
- Ranch Style House
- Traditional Architecture
- Composition Roof
- Four Sided Brick Exterior Elevation
Interior Spaces
- 1,360 Sq Ft Home
- Ceiling Fan
- Window Treatments
- Entrance Foyer
- Family Room
- Combination Dining and Living Room
Kitchen
- Breakfast Area or Nook
- Breakfast Bar
- Oven or Range
- Stainless Steel Appliances
Flooring
- Wood
- Carpet
- Vinyl
Bedrooms and Bathrooms
- 3 Main Level Bedrooms
- Walk-In Closet
- 2 Full Bathrooms
- Soaking Tub
- Separate Shower
Parking
- Parking Pad
- Side or Rear Entrance to Parking
Outdoor Features
- Patio
- Porch
Schools
- Hawthorne Elementary School
- Mundys Mill Middle School
- Lovejoy High School
Utilities
- Forced Air Heating and Cooling System
- Heating System Uses Natural Gas
- High Speed Internet
- Phone Available
- Cable TV Available
Community Details
Overview
- No Home Owners Association
- Irongate Subdivision
Amenities
- No Laundry Facilities
Map
Home Values in the Area
Average Home Value in this Area
Tax History
| Year | Tax Paid | Tax Assessment Tax Assessment Total Assessment is a certain percentage of the fair market value that is determined by local assessors to be the total taxable value of land and additions on the property. | Land | Improvement |
|---|---|---|---|---|
| 2024 | $2,553 | $65,440 | $7,200 | $58,240 |
| 2023 | $2,369 | $65,600 | $7,200 | $58,400 |
| 2022 | $1,193 | $30,400 | $7,296 | $23,104 |
| 2021 | $1,201 | $30,400 | $7,296 | $23,104 |
| 2020 | $1,216 | $31,249 | $7,200 | $24,049 |
| 2019 | $1,162 | $28,623 | $6,400 | $22,223 |
| 2018 | $1,028 | $25,334 | $6,400 | $18,934 |
| 2017 | $940 | $23,092 | $6,400 | $16,692 |
| 2016 | $830 | $20,400 | $6,400 | $14,000 |
| 2015 | $892 | $0 | $0 | $0 |
| 2014 | $398 | $10,000 | $8,000 | $2,000 |
Property History
| Date | Event | Price | List to Sale | Price per Sq Ft | Prior Sale |
|---|---|---|---|---|---|
| 11/21/2025 11/21/25 | Price Changed | $195,000 | -2.3% | $143 / Sq Ft | |
| 11/07/2025 11/07/25 | Price Changed | $199,500 | 0.0% | $147 / Sq Ft | |
| 11/07/2025 11/07/25 | For Sale | $199,500 | -2.4% | $147 / Sq Ft | |
| 11/05/2025 11/05/25 | Pending | -- | -- | -- | |
| 10/31/2025 10/31/25 | For Sale | $204,500 | 0.0% | $150 / Sq Ft | |
| 07/25/2015 07/25/15 | Rented | $800 | 0.0% | -- | |
| 07/25/2015 07/25/15 | For Rent | $800 | 0.0% | -- | |
| 05/22/2015 05/22/15 | Sold | $48,000 | -12.6% | $35 / Sq Ft | View Prior Sale |
| 04/29/2015 04/29/15 | Pending | -- | -- | -- | |
| 02/12/2015 02/12/15 | For Sale | $54,900 | +119.6% | $40 / Sq Ft | |
| 10/23/2013 10/23/13 | Sold | $25,000 | -3.8% | $18 / Sq Ft | View Prior Sale |
| 10/14/2013 10/14/13 | Pending | -- | -- | -- | |
| 10/14/2013 10/14/13 | For Sale | $26,000 | -- | $19 / Sq Ft |
Purchase History
| Date | Type | Sale Price | Title Company |
|---|---|---|---|
| Warranty Deed | -- | -- | |
| Warranty Deed | -- | -- | |
| Limited Warranty Deed | $108,000 | -- | |
| Warranty Deed | $48,000 | -- | |
| Warranty Deed | $51,000 | -- | |
| Warranty Deed | $25,000 | -- | |
| Foreclosure Deed | -- | -- | |
| Deed | $45,000 | -- | |
| Deed | $831,000 | -- | |
| Quit Claim Deed | -- | -- | |
| Deed | -- | -- | |
| Foreclosure Deed | $101,640 | -- | |
| Deed | $101,000 | -- | |
| Quit Claim Deed | -- | -- | |
| Deed | $96,000 | -- | |
| Deed | $69,900 | -- |
Mortgage History
| Date | Status | Loan Amount | Loan Type |
|---|---|---|---|
| Previous Owner | $42,500 | Trade | |
| Previous Owner | $100,207 | FHA | |
| Previous Owner | $95,400 | FHA | |
| Previous Owner | $59,400 | New Conventional |
Source: Georgia MLS
MLS Number: 10635347
APN: 06-0065D-00B-005
- 1147 Dunivin Dr
- 10085 Brass Ring Rd
- 1296 Todiway Ct
- 10065 Brass Ring Rd
- 10248 Briarbay Loop
- 1485 Bola Ct
- 1253 Todiway Ct
- 1494 Iron Gate Blvd
- 1900 Old Dogwood
- 1892 Old Dogwood
- 1241 Larkwood Dr
- 1544 Iris Walk
- 10197 Hamilton Glen
- 1560 Iris Walk
- 1565 Iris Walk
- 1970 Old Dogwood
- 1478 Interlaken Pass
- 1342 Winslow Dr
- 1597 Iris Walk
- 10268 Foxfire Terrace
- 10084 Brass Ring Rd
- 10085 Brass Ring Rd
- 10084 Silent Trail
- 1291 Todiway Ct
- 10305 Wisteria Ln Unit 7
- 10119 Port Royal Ct
- 1892 Old Dogwood
- 10162 Commons Way
- 1950 Old Dogwood
- 1956 Old Dogwood
- 1559 Iris Walk
- 1970 Old Dogwood
- 1984 Old Dogwood
- 1583 Iris Walk
- 10416 Larrack Ct
- 10395 Surf Ct
- 10253 Commons Crossing
- 1534 Flicker Rd
- 10283 Richfield Ct
