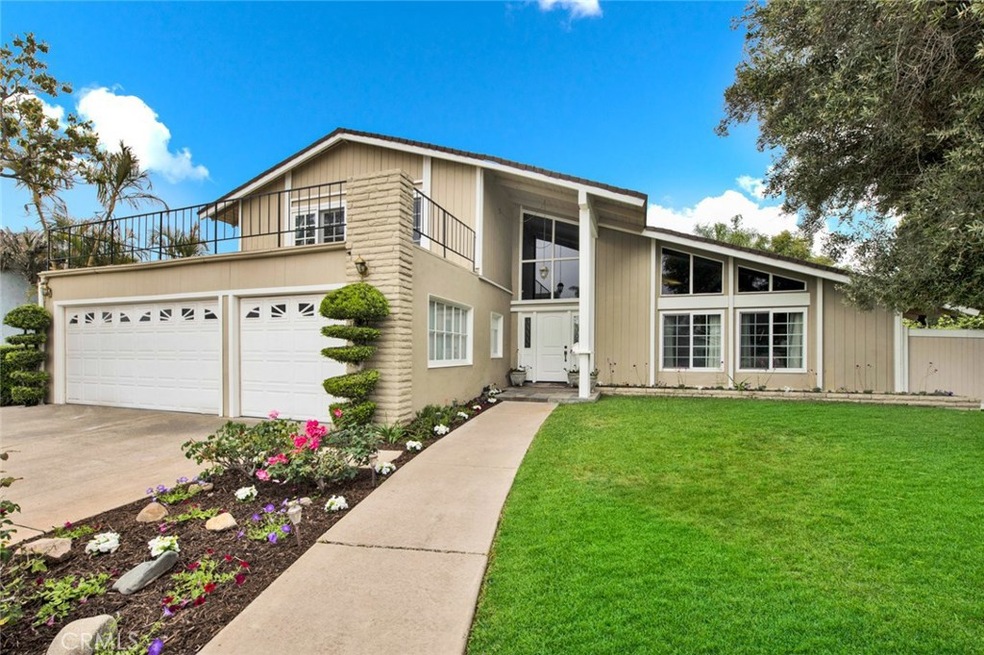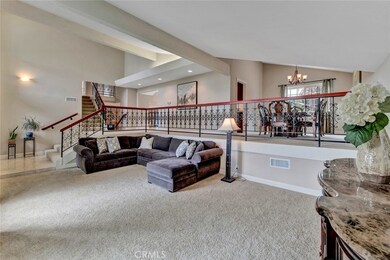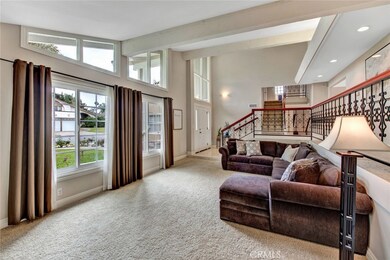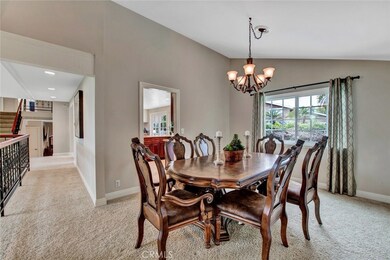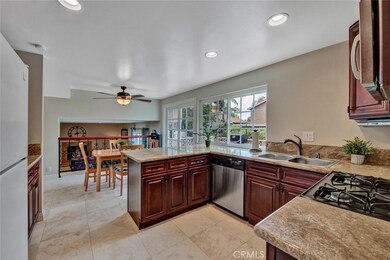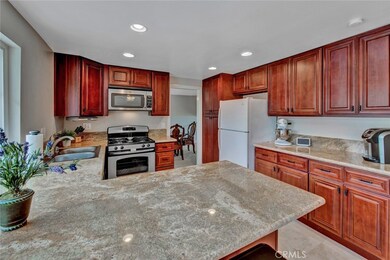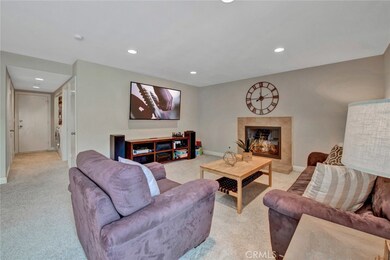
13521 Carroll Way Tustin, CA 92780
Estimated Value: $1,351,000 - $1,475,131
Highlights
- In Ground Pool
- Primary Bedroom Suite
- Deck
- Hewes Middle School Rated A
- Updated Kitchen
- Cathedral Ceiling
About This Home
As of June 2019Situated on a Premium Corner Lot in the Heart of Tustin, Welcome to the Stunning 13521 Carroll Way. This Home Features Four Bedrooms, Three Full Bathrooms, Ample Natural Light, New A/C and New Furnace. The Large Living Room Enjoys a Vaulted Ceiling and Looks onto the Formal Dining Room Also with Vaulted Ceiling. The Dining Room Is Adjacent to the Remodeled Kitchen Which Enjoys A Breakfast Nook, Ample Granite Counter and Cabinet Space, as well as Backyard Deck Access, Perfect for Entertaining. The Spacious Family Room is Open to the Kitchen and Boasts a Cozy Fireplace, Wet Bar, and Slider Access to the Backyard. The Master Suite Showcases a Large Bedroom with Office/Nursery Area and Attached Master Bathroom. The Master Bathroom Showcases Beautiful Counters, a Walk-in Closet, and Walk-In Shower. The Low Maintenance Backyard Features a Sitting Deck, Grass, Pool, and Spa. Indoor Laundry Room. Attached Three Car Garage. Short Drive to Shopping and Dining. Easy Access to 55/22 Freeways. No HOA and No Mello-Roos. 13521 Carroll Way is a Must See!
Last Agent to Sell the Property
Katnik Brothers R.E. Services License #01881694 Listed on: 05/16/2019
Home Details
Home Type
- Single Family
Est. Annual Taxes
- $10,063
Year Built
- Built in 1969
Lot Details
- 7,400 Sq Ft Lot
- Landscaped
- Corner Lot
- Level Lot
- Private Yard
- Lawn
- Back and Front Yard
Parking
- 3 Car Direct Access Garage
- 3 Open Parking Spaces
- Public Parking
- Driveway
- Guest Parking
- On-Street Parking
- Unassigned Parking
Home Design
- Split Level Home
Interior Spaces
- 2,812 Sq Ft Home
- 2-Story Property
- Wet Bar
- Cathedral Ceiling
- Recessed Lighting
- Sliding Doors
- Entryway
- Family Room with Fireplace
- Living Room
- Dining Room
- Laundry Room
Kitchen
- Updated Kitchen
- Breakfast Area or Nook
- Microwave
- Dishwasher
- Granite Countertops
Flooring
- Carpet
- Tile
Bedrooms and Bathrooms
- 4 Bedrooms | 1 Main Level Bedroom
- Primary Bedroom Suite
- Walk-In Closet
- Mirrored Closets Doors
- 3 Full Bathrooms
- Dual Sinks
- Walk-in Shower
Pool
- In Ground Pool
- In Ground Spa
Outdoor Features
- Deck
- Patio
Schools
- Loma Vista Elementary School
- Hewes Middle School
- Foothill High School
Utilities
- Central Heating and Cooling System
Community Details
- No Home Owners Association
Listing and Financial Details
- Tax Lot 30
- Tax Tract Number 5726
- Assessor Parcel Number 39502201
Ownership History
Purchase Details
Home Financials for this Owner
Home Financials are based on the most recent Mortgage that was taken out on this home.Purchase Details
Home Financials for this Owner
Home Financials are based on the most recent Mortgage that was taken out on this home.Purchase Details
Purchase Details
Home Financials for this Owner
Home Financials are based on the most recent Mortgage that was taken out on this home.Purchase Details
Home Financials for this Owner
Home Financials are based on the most recent Mortgage that was taken out on this home.Purchase Details
Home Financials for this Owner
Home Financials are based on the most recent Mortgage that was taken out on this home.Similar Homes in the area
Home Values in the Area
Average Home Value in this Area
Purchase History
| Date | Buyer | Sale Price | Title Company |
|---|---|---|---|
| Rodriguez Robert Rene | $819,000 | First American Title Company | |
| Embler Jonathan D | $600,000 | First American Title Company | |
| Carroll Trust #13521 | $527,500 | First American Title Ins Co | |
| Gonzales Dieter M | -- | Ticor Title Co Fullerton | |
| Gonzales Sandra Sue | -- | Ticor Title Company | |
| Gonzales Diter Myers | -- | -- | |
| Gonzalez Sandra Sue | -- | American Title Co |
Mortgage History
| Date | Status | Borrower | Loan Amount |
|---|---|---|---|
| Open | Rodriguez Robert Rene | $750,000 | |
| Closed | Rodriguez Robert Rene | $736,557 | |
| Closed | Rodriguez Robert Rene | $726,525 | |
| Previous Owner | Embler Jonathan D | $432,000 | |
| Previous Owner | Embler Jonathan D | $480,000 | |
| Previous Owner | Gonzales Dieter M | $760,000 | |
| Previous Owner | Gonzales Sandra Sue | $685,600 | |
| Previous Owner | Gonzales Sandra Sue | $64,400 | |
| Previous Owner | Gonzales Sandra Sue | $515,200 | |
| Previous Owner | Gonzalez Sandra Sue | $300,700 | |
| Previous Owner | Gonzales Dieter Myers | $247,500 |
Property History
| Date | Event | Price | Change | Sq Ft Price |
|---|---|---|---|---|
| 06/24/2019 06/24/19 | Sold | $819,000 | 0.0% | $291 / Sq Ft |
| 05/25/2019 05/25/19 | Pending | -- | -- | -- |
| 05/16/2019 05/16/19 | For Sale | $819,000 | -- | $291 / Sq Ft |
Tax History Compared to Growth
Tax History
| Year | Tax Paid | Tax Assessment Tax Assessment Total Assessment is a certain percentage of the fair market value that is determined by local assessors to be the total taxable value of land and additions on the property. | Land | Improvement |
|---|---|---|---|---|
| 2024 | $10,063 | $895,694 | $668,559 | $227,135 |
| 2023 | $9,826 | $878,132 | $655,450 | $222,682 |
| 2022 | $9,687 | $860,914 | $642,598 | $218,316 |
| 2021 | $9,491 | $844,034 | $629,998 | $214,036 |
| 2020 | $9,443 | $835,380 | $623,538 | $211,842 |
| 2019 | $7,821 | $689,099 | $480,220 | $208,879 |
| 2018 | $7,694 | $675,588 | $470,804 | $204,784 |
| 2017 | $7,560 | $662,342 | $461,573 | $200,769 |
| 2016 | $7,425 | $649,355 | $452,522 | $196,833 |
| 2015 | $7,470 | $639,602 | $445,725 | $193,877 |
| 2014 | $7,278 | $627,074 | $436,994 | $190,080 |
Agents Affiliated with this Home
-
John Katnik

Seller's Agent in 2019
John Katnik
Katnik Brothers R.E. Services
(714) 486-1419
62 in this area
589 Total Sales
-
Julio Arana Cortes

Buyer's Agent in 2019
Julio Arana Cortes
Realty One Group West
(714) 675-4042
3 in this area
94 Total Sales
Map
Source: California Regional Multiple Listing Service (CRMLS)
MLS Number: PW19114474
APN: 395-022-01
- 13621 Fairmont Way
- 17552 Eddy Dr
- 2413 Deodar St Unit 3
- 2244 Franzen Ave
- 17582 Meredith Dr
- 13811 Palace Way
- 17592 Rainier Dr
- 13402 Wheeler Place
- 13081 Fairmont Way
- 2026 E Santa Clara Ave Unit A2
- 13061 Rosalind Dr
- 2514 N Tustin Ave Unit 71
- 2512 N Tustin Ave Unit D
- 17621 17th St Unit 16D
- 2032 E Stearns Ave
- 2622 N Tustin Ave Unit (147)
- 2602 N Tustin Ave Unit D
- 1833 E Stearns Ave
- 2026 Mirasol St
- 13321 Prospect Ave
- 13521 Carroll Way
- 13541 Carroll Way
- 13522 Marshall Ln
- 13542 Marshall Ln
- 13561 Carroll Way
- 13522 Carroll Way
- 13542 Carroll Way
- 13562 Marshall Ln
- 13552 Carroll Way
- 13571 Carroll Way
- 17362 Santa Clara Ave
- 13572 Marshall Ln
- 13562 Carroll Way
- 13381 Marshall Ln
- 13591 Carroll Way
- 13531 Fairmont Way
- 13592 Marshall Ln
- 13551 Fairmont Way
- 17372 Santa Clara Ave
- 13351 Marshall Ln
