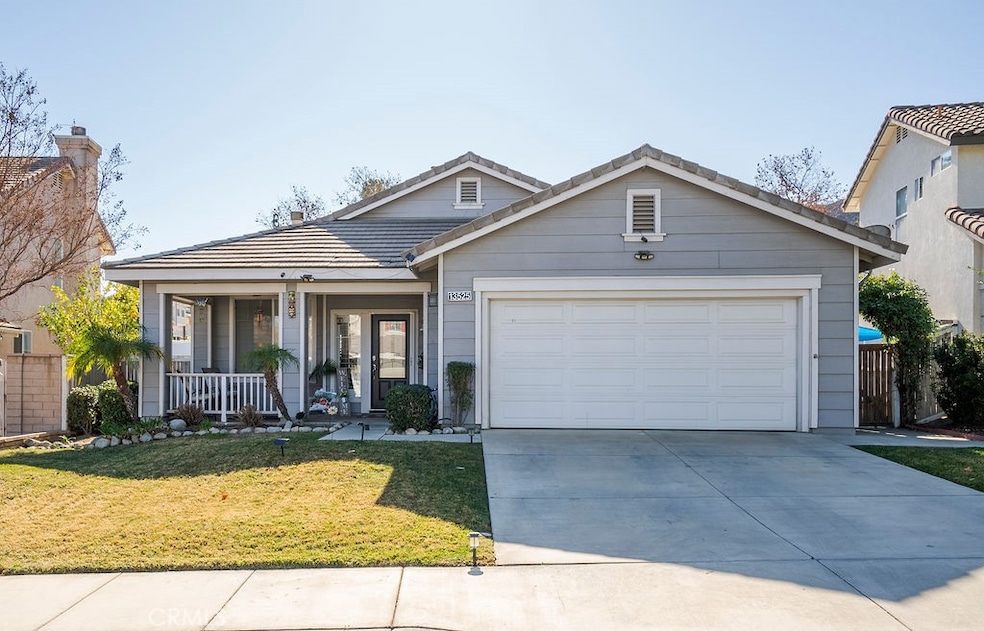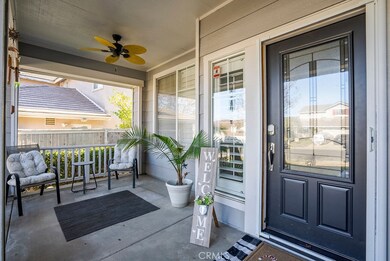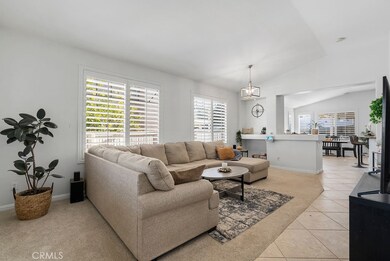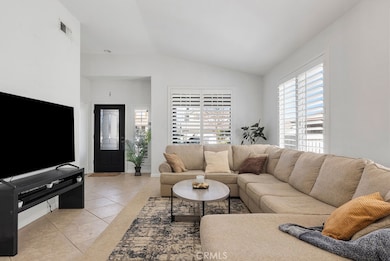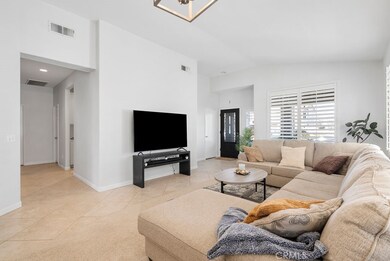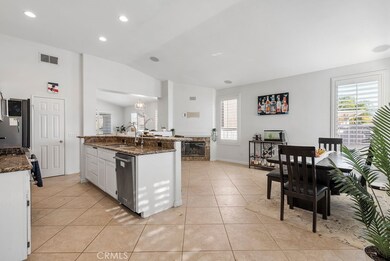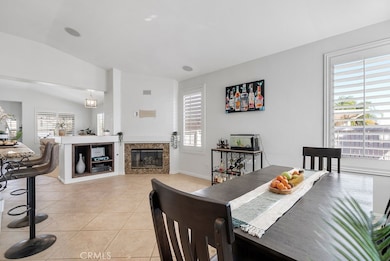
13525 Fairfield Dr Corona, CA 92883
Horsethief Canyon Ranch NeighborhoodHighlights
- Open Floorplan
- Fireplace in Kitchen
- Tennis Courts
- Mountain View
- Community Pool
- Hiking Trails
About This Home
As of February 2025Experience modern comfort and sustainability in this charming 3-bed, 2-bath single-family home. Recently updated with new appliances, including a Samsung Bespoke refrigerator with beverage center and water dispenser, plus an energy-efficient Bespoke washer and dryer, this 1,639 sq ft home offers an inviting open floor plan with upgraded windows and plantation shutters. The meticulously landscaped backyard is a true oasis, complete with a gas fire pit, perfect for gatherings. Enjoy fresh lemons from your tree and vegetables from your garden. Embrace eco-living with a PAID OFF! 10KW, 25-panel solar system (NEM 2.0) offering excellent buy-back rates and a permitted EV charger. Inside, indulge in in-ceiling surround sound and a comprehensive surveillance system for added peace of mind. The sought-after neighborhood features amenities such as tennis courts, a gym, two pools with Jacuzzis, a clubhouse, and a dog park, all impeccably maintained. With easy access to the I-15 and a highly rated school district, this home offers a vibrant and connected lifestyle. More than just a house—it’s the perfect place to call home.
Last Agent to Sell the Property
100 Doors Realty, Inc. Brokerage Phone: 949-355-5576 License #02011058
Home Details
Home Type
- Single Family
Est. Annual Taxes
- $6,595
Year Built
- Built in 1999
Lot Details
- 7,841 Sq Ft Lot
- Density is up to 1 Unit/Acre
- Property is zoned SP ZONE
HOA Fees
- $105 Monthly HOA Fees
Parking
- 2 Car Attached Garage
Interior Spaces
- 1,639 Sq Ft Home
- 1-Story Property
- Open Floorplan
- Family Room Off Kitchen
- Living Room
- Mountain Views
Kitchen
- Gas Oven
- Fireplace in Kitchen
Bedrooms and Bathrooms
- 3 Main Level Bedrooms
- 2 Full Bathrooms
Laundry
- Laundry Room
- Gas And Electric Dryer Hookup
Location
- Suburban Location
Utilities
- Central Heating and Cooling System
- No Utilities
Listing and Financial Details
- Tax Lot 7
- Tax Tract Number 23685
- Assessor Parcel Number 393540007
- $89 per year additional tax assessments
Community Details
Overview
- Horse Thief Canyon Ranch Association, Phone Number (951) 245-0268
- Walters Managemen HOA
Amenities
- Community Barbecue Grill
Recreation
- Tennis Courts
- Community Pool
- Community Spa
- Hiking Trails
Ownership History
Purchase Details
Home Financials for this Owner
Home Financials are based on the most recent Mortgage that was taken out on this home.Purchase Details
Home Financials for this Owner
Home Financials are based on the most recent Mortgage that was taken out on this home.Purchase Details
Home Financials for this Owner
Home Financials are based on the most recent Mortgage that was taken out on this home.Purchase Details
Home Financials for this Owner
Home Financials are based on the most recent Mortgage that was taken out on this home.Purchase Details
Home Financials for this Owner
Home Financials are based on the most recent Mortgage that was taken out on this home.Map
Similar Homes in Corona, CA
Home Values in the Area
Average Home Value in this Area
Purchase History
| Date | Type | Sale Price | Title Company |
|---|---|---|---|
| Grant Deed | $675,000 | Wfg National Title | |
| Grant Deed | $620,000 | Ticor Title | |
| Grant Deed | $453,000 | Stewart Title Of Ca Inc | |
| Grant Deed | $316,000 | Multiple | |
| Grant Deed | $164,000 | First American Title Co |
Mortgage History
| Date | Status | Loan Amount | Loan Type |
|---|---|---|---|
| Open | $652,929 | FHA | |
| Previous Owner | $589,000 | New Conventional | |
| Previous Owner | $484,700 | VA | |
| Previous Owner | $443,500 | VA | |
| Previous Owner | $445,000 | VA | |
| Previous Owner | $42,872 | Credit Line Revolving | |
| Previous Owner | $296,000 | New Conventional | |
| Previous Owner | $305,978 | New Conventional | |
| Previous Owner | $135,000 | New Conventional | |
| Previous Owner | $104,464 | New Conventional | |
| Previous Owner | $178,000 | Unknown | |
| Previous Owner | $150,000 | Unknown | |
| Previous Owner | $28,000 | Stand Alone Second | |
| Previous Owner | $162,560 | FHA | |
| Closed | $8,195 | No Value Available |
Property History
| Date | Event | Price | Change | Sq Ft Price |
|---|---|---|---|---|
| 02/20/2025 02/20/25 | Sold | $675,000 | +3.8% | $412 / Sq Ft |
| 01/30/2025 01/30/25 | Pending | -- | -- | -- |
| 01/28/2025 01/28/25 | Price Changed | $649,999 | -3.0% | $397 / Sq Ft |
| 01/28/2025 01/28/25 | Price Changed | $669,999 | -4.3% | $409 / Sq Ft |
| 01/21/2025 01/21/25 | For Sale | $699,999 | +12.9% | $427 / Sq Ft |
| 11/02/2022 11/02/22 | Sold | $620,000 | +1.6% | $378 / Sq Ft |
| 09/22/2022 09/22/22 | Price Changed | $610,000 | -0.8% | $372 / Sq Ft |
| 08/23/2022 08/23/22 | Price Changed | $615,000 | -2.4% | $375 / Sq Ft |
| 08/02/2022 08/02/22 | For Sale | $630,000 | +39.1% | $384 / Sq Ft |
| 09/30/2019 09/30/19 | Sold | $453,000 | -1.5% | $276 / Sq Ft |
| 08/05/2019 08/05/19 | Pending | -- | -- | -- |
| 07/29/2019 07/29/19 | For Sale | $459,900 | +45.7% | $281 / Sq Ft |
| 08/30/2013 08/30/13 | Sold | $315,750 | +7.0% | $193 / Sq Ft |
| 07/31/2013 07/31/13 | Pending | -- | -- | -- |
| 07/21/2013 07/21/13 | For Sale | $294,999 | -- | $180 / Sq Ft |
Tax History
| Year | Tax Paid | Tax Assessment Tax Assessment Total Assessment is a certain percentage of the fair market value that is determined by local assessors to be the total taxable value of land and additions on the property. | Land | Improvement |
|---|---|---|---|---|
| 2023 | $6,595 | $620,000 | $80,000 | $540,000 |
| 2022 | $4,923 | $466,845 | $82,445 | $384,400 |
| 2021 | $4,827 | $457,692 | $80,829 | $376,863 |
| 2020 | $4,778 | $453,000 | $80,001 | $372,999 |
| 2019 | $3,679 | $346,976 | $87,909 | $259,067 |
| 2018 | $3,609 | $340,174 | $86,186 | $253,988 |
| 2017 | $3,540 | $333,505 | $84,497 | $249,008 |
Source: California Regional Multiple Listing Service (CRMLS)
MLS Number: PW25014287
APN: 393-540-007
- 27501 Kensington Dr
- 13633 Silver Stirrup Dr
- 13329 Knollwood Dr
- 27830 Cirrus Cir
- 27869 Red Cloud Rd
- 13539 Edgewater Dr
- 27512 Hopi Springs Ct
- 27460 Eagles Nest Dr
- 13526 Edgewater Dr
- 27304 Mystical Springs Dr
- 27587 Coyote Mesa Dr
- 27356 Lasso Way
- 27089 Adelanto Dr
- 27069 Dawnview Ct
- 27077 Calendula St
- 27246 Denali Ct
- 27275 Denali Ct
- 12816 Fuji Cir
- 12769 Fuji Cir
- 13476 Altamar Cir
