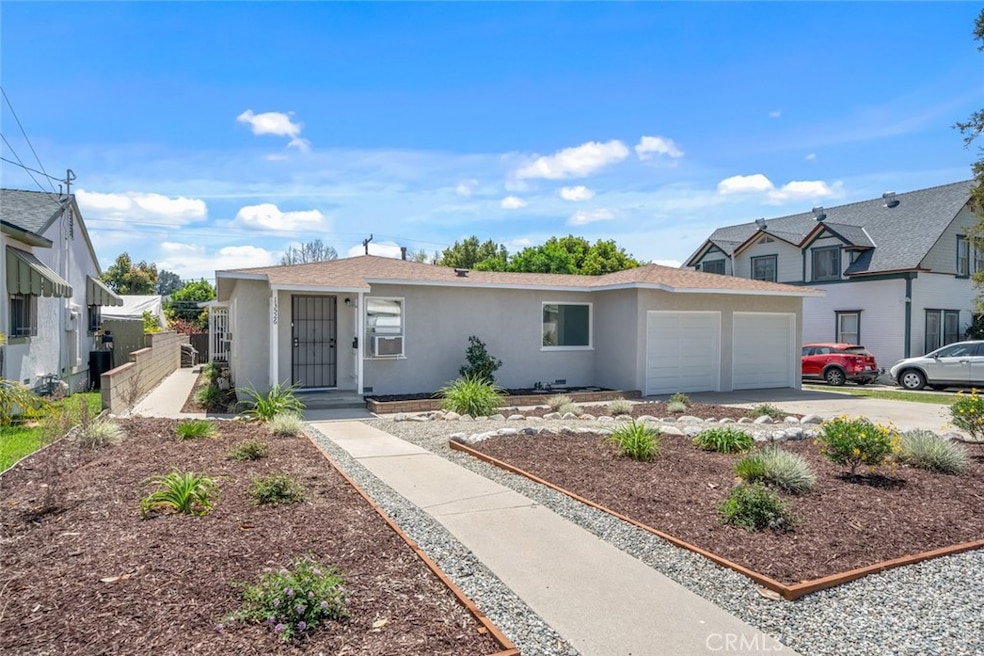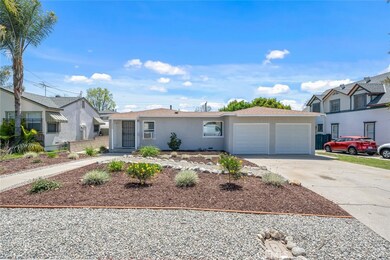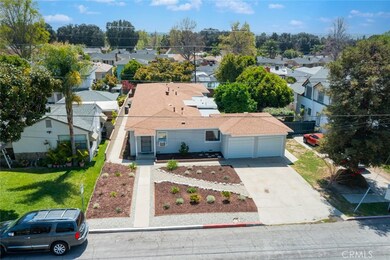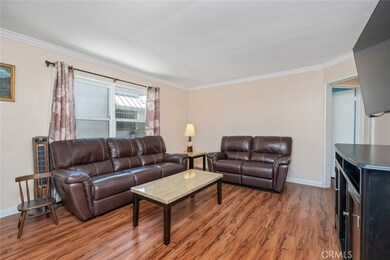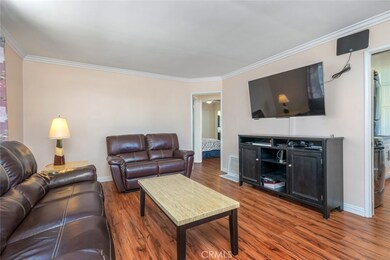
13526 Russell St Whittier, CA 90602
Michigan Park NeighborhoodHighlights
- Granite Countertops
- 2 Car Attached Garage
- Patio
- No HOA
- Cooling System Mounted To A Wall/Window
- Recessed Lighting
About This Home
As of June 2021Amazing Duplex for family or investment opportunity. You have to see this property. Unbelievable Location: Less than a mile from Whittier College! Just a mile from Uptown Whittier.
Let me describe just some of the features of the 2 bedroom front House: completely remodeled Kitchen with granite counters, custom cabinets, and recessed lighting. Both bathrooms have granite countertops, custom cabinets, glass shower doors, and more. Luxury vinyl flooring throughout and recently painted.
Walk out the back door and see the huge yard (brand new stained wood fences surround property) with covered patio, concrete walkway, and lots of grass area.
Entering the 4 bed/2 bath back house, you'll notice the large dining room and separate living area with lots of storage. Luxury vinyl flooring in all of the bedrooms. Kitchen has recently re-sanded and re-painted cabinets and newer dishwasher.
There's so much more: New roof (2018)! New water heaters for both houses! brand new insulated garage doors! 2010 copper piping throughout! Newly landscaped front yard!
And more: ALL appliances included! Both refrigerators, 2 washers and dryers, 2 microwaves, 2 newer 6-burner stoves, and huge freezer in garage.
This is a unique opportunity to buy a duplex with tons features, a huge yard, and in a truly remarkable location.
Last Agent to Sell the Property
KW College Park License #02116857 Listed on: 04/12/2021

Property Details
Home Type
- Multi-Family
Est. Annual Taxes
- $12,408
Year Built
- Built in 1964
Lot Details
- 8,333 Sq Ft Lot
- No Common Walls
- Wood Fence
Parking
- 2 Car Attached Garage
- Parking Available
- Two Garage Doors
- Garage Door Opener
Home Design
- Duplex
- Copper Plumbing
Interior Spaces
- 2,449 Sq Ft Home
- Recessed Lighting
- Dining Room
- Vinyl Flooring
- Termite Clearance
Kitchen
- Six Burner Stove
- Microwave
- Freezer
- Ice Maker
- Dishwasher
- Granite Countertops
Bedrooms and Bathrooms
- 6 Main Level Bedrooms
- Remodeled Bathroom
- Granite Bathroom Countertops
- Walk-in Shower
- Linen Closet In Bathroom
Laundry
- Laundry Room
- Laundry in Kitchen
- Stacked Washer and Dryer
Utilities
- Cooling System Mounted To A Wall/Window
- Floor Furnace
- Wall Furnace
- Water Heater
Additional Features
- Patio
- Suburban Location
Community Details
- No Home Owners Association
- 2 Units
Listing and Financial Details
- Tax Lot 12
- Tax Tract Number 9642
- Assessor Parcel Number 8142021014
Ownership History
Purchase Details
Purchase Details
Home Financials for this Owner
Home Financials are based on the most recent Mortgage that was taken out on this home.Purchase Details
Purchase Details
Similar Homes in Whittier, CA
Home Values in the Area
Average Home Value in this Area
Purchase History
| Date | Type | Sale Price | Title Company |
|---|---|---|---|
| Quit Claim Deed | -- | Law Offices Of Bernard Pang | |
| Grant Deed | $968,000 | Chicago Title | |
| Interfamily Deed Transfer | -- | None Available | |
| Grant Deed | -- | -- |
Mortgage History
| Date | Status | Loan Amount | Loan Type |
|---|---|---|---|
| Previous Owner | $702,000 | New Conventional |
Property History
| Date | Event | Price | Change | Sq Ft Price |
|---|---|---|---|---|
| 07/09/2021 07/09/21 | Rented | $2,300 | -8.0% | -- |
| 06/14/2021 06/14/21 | For Rent | $2,500 | 0.0% | -- |
| 06/06/2021 06/06/21 | Sold | $968,000 | +13.9% | $395 / Sq Ft |
| 04/20/2021 04/20/21 | Pending | -- | -- | -- |
| 04/12/2021 04/12/21 | For Sale | $849,888 | -- | $347 / Sq Ft |
Tax History Compared to Growth
Tax History
| Year | Tax Paid | Tax Assessment Tax Assessment Total Assessment is a certain percentage of the fair market value that is determined by local assessors to be the total taxable value of land and additions on the property. | Land | Improvement |
|---|---|---|---|---|
| 2024 | $12,408 | $1,027,247 | $667,499 | $359,748 |
| 2023 | $12,168 | $1,007,106 | $654,411 | $352,695 |
| 2022 | $11,925 | $987,360 | $641,580 | $345,780 |
| 2021 | $4,947 | $369,477 | $158,974 | $210,503 |
| 2020 | $4,879 | $365,689 | $157,344 | $208,345 |
| 2019 | $4,832 | $358,519 | $154,259 | $204,260 |
| 2018 | $4,600 | $351,490 | $151,235 | $200,255 |
| 2016 | $4,405 | $337,843 | $145,363 | $192,480 |
| 2015 | $4,322 | $332,769 | $143,180 | $189,589 |
| 2014 | $4,255 | $326,252 | $140,376 | $185,876 |
Agents Affiliated with this Home
-
Scott Jacobs
S
Seller's Agent in 2021
Scott Jacobs
KW College Park
(909) 628-9100
1 in this area
3 Total Sales
-
Jean Liu

Seller's Agent in 2021
Jean Liu
RE/MAX
(626) 675-6544
1 in this area
28 Total Sales
-
Mitchell Stein

Seller Co-Listing Agent in 2021
Mitchell Stein
KW College Park
(310) 770-4121
1 in this area
52 Total Sales
-
Kristin Santos

Buyer's Agent in 2021
Kristin Santos
Century 21 Discovery
(714) 422-7874
24 Total Sales
Map
Source: California Regional Multiple Listing Service (CRMLS)
MLS Number: TR21076002
APN: 8142-021-014
- 7932 Rhea Vista Dr
- 7933 Rhea Vista Dr
- 8146 Bright Ave
- 13407 Helen St
- 8313 Washington Ave
- 7924 Bright Ave
- 13611 Walnut St
- 8017 Greenleaf Ave
- 8537 Painter Ave
- 14021 Valna Dr
- 14091 Sunrise Dr
- 13129 Helmer Dr
- 7757 Comstock Ave
- 7641 Bright Ave
- 13624 Franklin St
- 14004 Eastridge Dr
- 7339 College Ave
- 13733 Franklin St
- 8827 Boyar Ave
- 13751 Penn St
