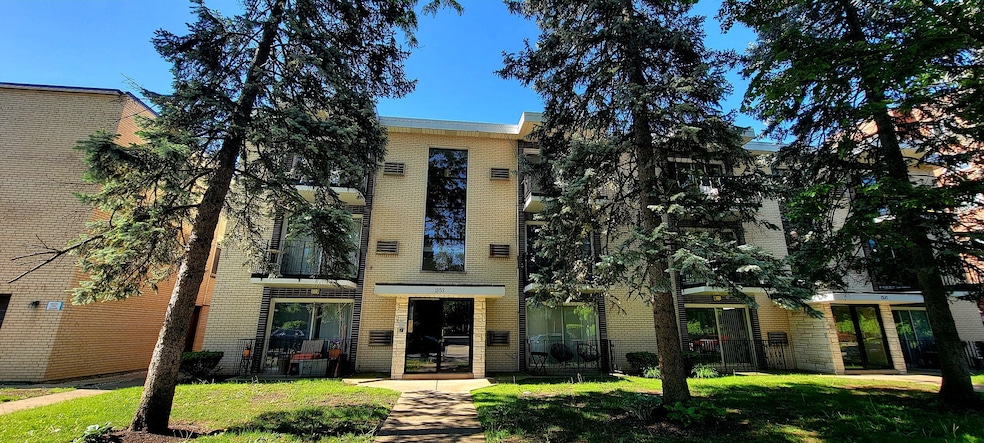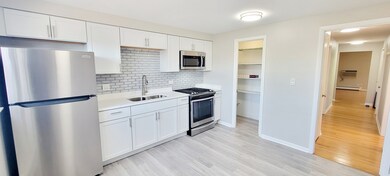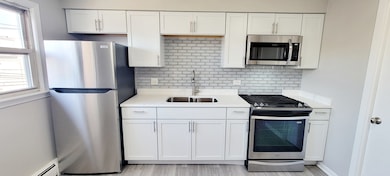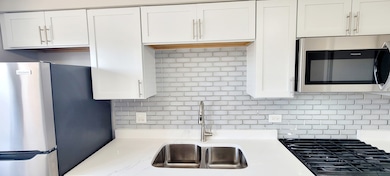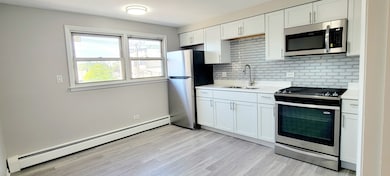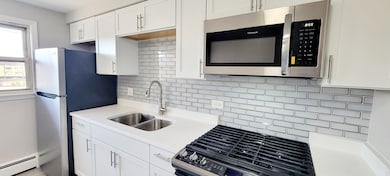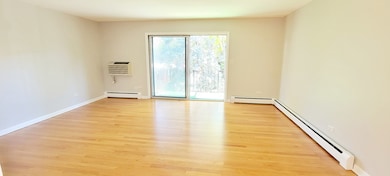
1353 Perry St Unit 6 Des Plaines, IL 60016
Highlights
- Wood Flooring
- Home Office
- Laundry Room
- Maine West High School Rated A-
- Living Room
- 3-minute walk to Menominee Park
About This Home
As of July 2025Welcome to your New Home. Spacious top floor Modern 2 Bedroom 1 Bathroom Condo with 1 assigned parking spot on a quiet street in the heart of Downtown Des Plaines. Freshly painted with Sherwin Williams paints. Huge living room. Big windows with lots of sun light. Central heat. Refinished Hardwood floors throughout. Beautiful Modern eat-in kitchen with Custom White Cabinets, White Quartz Countertops, Beautiful Gray tiled backsplash, Stainless Steel Appliances (New Fridge and New Microwave), High-end Moen Faucet, Vinyl Floors and Big pantry. Both bedrooms are very spacious and well-lit. Multiple closets. Updated bathroom with a new vinyl floors, nice gray vanity with white top, high-end Kohler faucet and new frameless medicine cabinet. Balcony with a tranquil view where you can enjoy some fresh air or cup of coffee. Washer/Dryer and Storage cell in the basement. The assigned parking space is located at the first spot right next to the back door of the building.The current real estate taxes do not reflect a homestead exemption. If the potential buyer intends to use the property as their primary residence and qualifies for the exemption, the real estate taxes will most likely be reduced. ******** Very close to the Metra, Shop N Save, Panera, and all that downtown Des Plaines has to offer. Minutes from I294. This one won't last!! *********Pets allowed******** Attention Investors - Rentals Are Allowed********
Last Agent to Sell the Property
Your New Address Chicago, LLC License #471003280 Listed on: 05/30/2025
Property Details
Home Type
- Condominium
Est. Annual Taxes
- $3,846
HOA Fees
- $366 Monthly HOA Fees
Home Design
- Brick Exterior Construction
Interior Spaces
- 1,100 Sq Ft Home
- 3-Story Property
- Family Room
- Living Room
- Dining Room
- Home Office
- Wood Flooring
- Laundry Room
Bedrooms and Bathrooms
- 2 Bedrooms
- 2 Potential Bedrooms
- 1 Full Bathroom
Parking
- 1 Parking Space
- Parking Included in Price
Utilities
- Baseboard Heating
Community Details
Overview
- Association fees include heat, water, exterior maintenance, lawn care, scavenger, snow removal
- 6 Units
- Association Phone (773) 572-0880
- Property managed by Westward 360
Amenities
- Common Area
Pet Policy
- Pets up to 25 lbs
- Dogs and Cats Allowed
Ownership History
Purchase Details
Home Financials for this Owner
Home Financials are based on the most recent Mortgage that was taken out on this home.Purchase Details
Purchase Details
Home Financials for this Owner
Home Financials are based on the most recent Mortgage that was taken out on this home.Purchase Details
Home Financials for this Owner
Home Financials are based on the most recent Mortgage that was taken out on this home.Similar Homes in Des Plaines, IL
Home Values in the Area
Average Home Value in this Area
Purchase History
| Date | Type | Sale Price | Title Company |
|---|---|---|---|
| Special Warranty Deed | $113,000 | Attorneys Title Guaranty Fun | |
| Warranty Deed | -- | None Available | |
| Interfamily Deed Transfer | -- | Ticor Title Ins Co 2002 | |
| Deed | $155,000 | -- |
Mortgage History
| Date | Status | Loan Amount | Loan Type |
|---|---|---|---|
| Previous Owner | $90,400 | New Conventional | |
| Previous Owner | $153,000 | New Conventional | |
| Previous Owner | $124,000 | Purchase Money Mortgage |
Property History
| Date | Event | Price | Change | Sq Ft Price |
|---|---|---|---|---|
| 07/17/2025 07/17/25 | For Rent | $2,100 | 0.0% | -- |
| 07/15/2025 07/15/25 | Sold | $210,000 | -3.4% | $191 / Sq Ft |
| 06/19/2025 06/19/25 | Pending | -- | -- | -- |
| 05/30/2025 05/30/25 | For Sale | $217,500 | +92.5% | $198 / Sq Ft |
| 06/20/2017 06/20/17 | Off Market | $113,000 | -- | -- |
| 03/22/2017 03/22/17 | Sold | $113,000 | -5.0% | $113 / Sq Ft |
| 01/26/2017 01/26/17 | Pending | -- | -- | -- |
| 01/16/2017 01/16/17 | Price Changed | $118,900 | -7.8% | $119 / Sq Ft |
| 12/15/2016 12/15/16 | For Sale | $128,900 | -- | $129 / Sq Ft |
Tax History Compared to Growth
Tax History
| Year | Tax Paid | Tax Assessment Tax Assessment Total Assessment is a certain percentage of the fair market value that is determined by local assessors to be the total taxable value of land and additions on the property. | Land | Improvement |
|---|---|---|---|---|
| 2024 | $3,846 | $14,588 | $908 | $13,680 |
| 2023 | $3,753 | $14,588 | $908 | $13,680 |
| 2022 | $3,753 | $14,588 | $908 | $13,680 |
| 2021 | $3,673 | $11,949 | $737 | $11,212 |
| 2020 | $3,611 | $11,949 | $737 | $11,212 |
| 2019 | $3,583 | $13,315 | $737 | $12,578 |
| 2018 | $1,849 | $6,181 | $652 | $5,529 |
| 2017 | $824 | $6,181 | $652 | $5,529 |
| 2016 | $1,024 | $6,181 | $652 | $5,529 |
| 2015 | $2,107 | $9,594 | $567 | $9,027 |
| 2014 | $2,079 | $9,594 | $567 | $9,027 |
| 2013 | $2,961 | $12,890 | $567 | $12,323 |
Agents Affiliated with this Home
-
Honi Khiziran

Seller's Agent in 2025
Honi Khiziran
MK Global Realty Co
(847) 845-4806
6 in this area
85 Total Sales
-
Isaac Danon

Seller's Agent in 2025
Isaac Danon
Your New Address Chicago, LLC
(508) 971-8118
4 in this area
33 Total Sales
-
Louie Psyhogios

Seller's Agent in 2017
Louie Psyhogios
SR Realty Group Inc.
(847) 789-6604
56 Total Sales
Map
Source: Midwest Real Estate Data (MRED)
MLS Number: 12379884
APN: 09-17-408-033-1012
- 1258 Perry St
- 555 Graceland Ave Unit 505
- 1258 Brown St Unit 204
- 1376 Brown St
- 1327 E Washington St Unit 207
- 1433 Perry St Unit 305
- 1302 E Washington St Unit C1
- 1470 Jefferson St Unit 602
- 1509 Brown St Unit 11
- 390 S Western Ave Unit 512
- 1263 Evergreen Ave
- 370 S Western Ave Unit 408
- 342 S Western Ave
- 647 Metropolitan Way Unit L402
- 1488 Willow Ave
- 656 Pearson St Unit 512C
- 1108 Evergreen Ave
- 750 Pearson St Unit 904
- 770 Pearson St Unit 604
- 603 S River Rd Unit 2K
