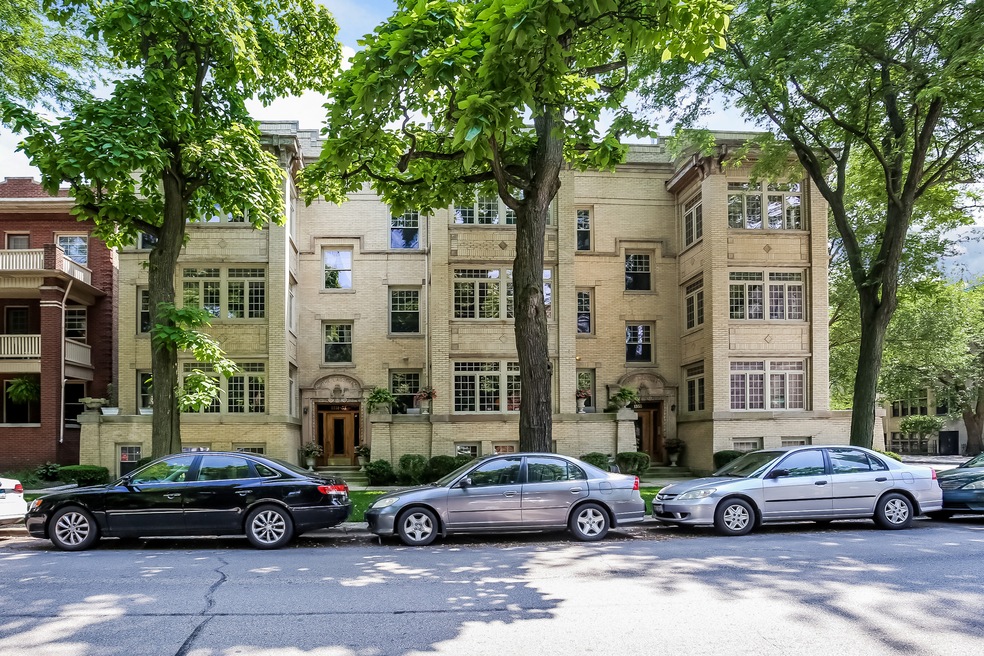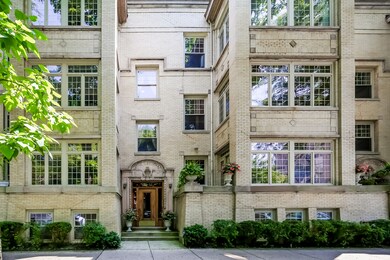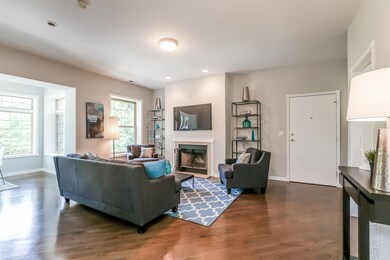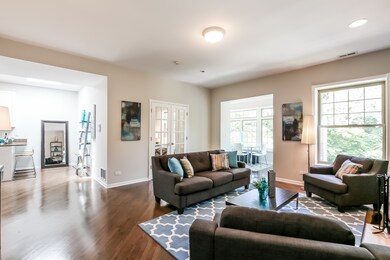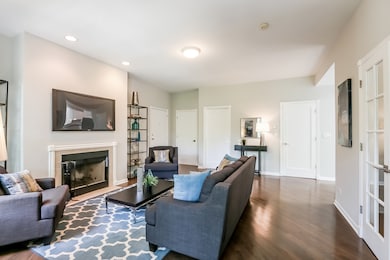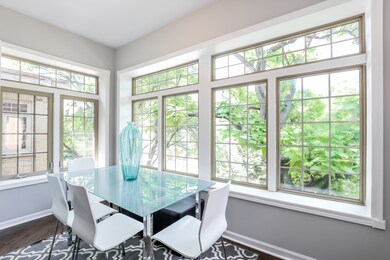
1353 W Granville Ave Unit 302 Chicago, IL 60660
Edgewater NeighborhoodAbout This Home
As of April 2024Take our 3D walking tour through this cozy home! Beautifully updated 4-bedroom, 2-bathroom top floor unit offers 4 sunny, treetop exposures. Smart layout has zero wasted square footage. Huge living room boasts a wood-burning fireplace. Separate dining space accommodates a table for 8. The large kitchen has endless granite counters, stainless steel appliances, ample storage including a pantry, and breakfast bar. The south-facing, sun-drenched outdoor space is just off the kitchen. Freshly painted. All hardwood floors and cabinetry just refinished. Private, securely gated parking included in the price. A short walk to the Red Line, Whole Foods, Broadway Andersonville nightlife and shopping. Strong association proactively manages building and finances.
Last Agent to Sell the Property
Dream Town Real Estate License #471010496 Listed on: 07/06/2018

Property Details
Home Type
Condominium
Est. Annual Taxes
$422
Year Renovated
2004
Lot Details
0
HOA Fees
$214 per month
Listing Details
- Property Type: Attached Single
- Built Before 1978 (Y/N): Yes
- General Information: Commuter Bus, Commuter Train
- Recent Rehab: Yes
- Unit Floor Level: 3
- Age: 91-100 Years
- Full Bathrooms: 2
- Number Interior Fireplaces: 1
- Ownership: Condo
- Rebuilt(yn): Yes
- Rebuilt Year: 2004
- Rehab Year: 2004
- Total Full or Half Bathrooms: 2
- Estimated Year Built: U
- Tax Exemptions: Homeowner
- Type Attached: Condo
- Special Features: None
- Property Sub Type: Condos
- Stories: 3
- Year Renovated: 2004
Interior Features
- Interior Property Features: Skylight(s)
- Number Of Rooms: 5
- Living Room: Dimensions: 18X16, On Level: Main Level, Flooring: Hardwood
- Appliances: Oven/Range, Microwave, Dishwasher, Refrigerator, Washer, Dryer, Disposal, All Stainless Steel Kitchen Appliances
- Fireplace Details: Wood Burning
- Fireplace Location: Living Room
- Bedrooms All Levels: 2
- Primary Bedroom Bath: Full
- Above Grade Bedrooms: 2
- Dining Room: Dimensions: 12X7, On Level: Main Level, Flooring: Hardwood
- Kitchen Type: Dimensions: 20X8, On Level: Main Level, Flooring: Hardwood
- Kitchen Type: Eating Area-Breakfast Bar, Pantry-Closet
- Additional Rooms: Deck
- Master Bedroom: Dimensions: 12X12, On Level: Main Level, Flooring: Hardwood
- Additional Room 1 Name: Deck, Dimensions: 10X8, On Level: Main Level
- Bedroom 2: Dimensions: 12X12, On Level: Main Level, Flooring: Hardwood
- Estimated Sq Ft: 1200
- Dining Room Type: Separate
Exterior Features
- Exterior Building Type: Brick, Stone
- Exterior Property Features: Deck, End Unit
- Exposure: N (North), S (South), E (East), W (West)
Garage/Parking
- Number of Cars: 1
- Parking: Space/s
- Parking Details: Assigned Spaces
- Number Parking Spaces: 1
- Parking On Site: Yes
- Parking Included In Price: Yes
- Parking Ownership: Owned
Utilities
- Electricity: Circuit Breakers
- Air Conditioner: Central Air
- Water: Lake Michigan
- Sewer: Sewer-Public
- Heating Fuel: Gas, Forced Air
Condo/Co-op/Association
- Pets Allowed: Yes
- Fee Frequency: Monthly
- Management: Self-Management
- Pet Information: Pet Count Limitation
- Assessment Includes: Water, Parking, Common Insurance, Exterior Maintenance, Lawn Care, Scavenger, Snow Removal
- Assessment Association Fees: 214
- Management Contact Name: SELF-MANAGED
- Management Phone: 999-999-9999
Fee Information
- Management Company: SELF-MANAGED
Schools
- School District: 299
- Elementary School: PEIRCE ELEMENTARY SCHOOL INTL ST
- Middle School: PEIRCE ELEMENTARY SCHOOL INTL ST
- High School: SENN HIGH SCHOOL
- Junior High Dist: 299
- High School #2: SENN ACHIEVEMENT ACADEMY HIGH SC
Lot Info
- Lot Dimensions: COMMON
- Parcel Identification Number: 14051180341003
Multi Family
- Total Number Unitsin Building: 15
- Number Stories: 3
Tax Info
- Taxes: 4077.97
Ownership History
Purchase Details
Home Financials for this Owner
Home Financials are based on the most recent Mortgage that was taken out on this home.Purchase Details
Home Financials for this Owner
Home Financials are based on the most recent Mortgage that was taken out on this home.Purchase Details
Home Financials for this Owner
Home Financials are based on the most recent Mortgage that was taken out on this home.Similar Homes in Chicago, IL
Home Values in the Area
Average Home Value in this Area
Purchase History
| Date | Type | Sale Price | Title Company |
|---|---|---|---|
| Warranty Deed | $445,000 | Fidelity National Title | |
| Warranty Deed | $390,000 | Fidelity National Title Co | |
| Warranty Deed | $342,000 | Chicago Title |
Mortgage History
| Date | Status | Loan Amount | Loan Type |
|---|---|---|---|
| Open | $373,800 | New Conventional | |
| Previous Owner | $292,500 | New Conventional | |
| Previous Owner | $220,000 | New Conventional | |
| Previous Owner | $239,400 | New Conventional |
Property History
| Date | Event | Price | Change | Sq Ft Price |
|---|---|---|---|---|
| 04/04/2024 04/04/24 | Sold | $445,000 | 0.0% | $371 / Sq Ft |
| 02/27/2024 02/27/24 | Pending | -- | -- | -- |
| 02/21/2024 02/21/24 | For Sale | $445,000 | +14.1% | $371 / Sq Ft |
| 08/31/2020 08/31/20 | Sold | $390,000 | -2.3% | $325 / Sq Ft |
| 07/28/2020 07/28/20 | Pending | -- | -- | -- |
| 07/17/2020 07/17/20 | For Sale | $399,000 | +16.7% | $333 / Sq Ft |
| 08/20/2018 08/20/18 | Sold | $342,000 | -2.3% | $285 / Sq Ft |
| 07/10/2018 07/10/18 | Pending | -- | -- | -- |
| 07/06/2018 07/06/18 | For Sale | $349,900 | -- | $292 / Sq Ft |
Tax History Compared to Growth
Tax History
| Year | Tax Paid | Tax Assessment Tax Assessment Total Assessment is a certain percentage of the fair market value that is determined by local assessors to be the total taxable value of land and additions on the property. | Land | Improvement |
|---|---|---|---|---|
| 2024 | $422 | $3,743 | $741 | $3,002 |
| 2023 | $411 | $2,000 | $596 | $1,404 |
| 2022 | $411 | $2,000 | $596 | $1,404 |
| 2021 | $402 | $1,998 | $595 | $1,403 |
| 2020 | $555 | $2,492 | $342 | $2,150 |
| 2019 | $554 | $2,759 | $342 | $2,417 |
| 2018 | $545 | $2,759 | $342 | $2,417 |
| 2017 | $628 | $2,919 | $297 | $2,622 |
| 2016 | $585 | $2,919 | $297 | $2,622 |
| 2015 | $535 | $2,919 | $297 | $2,622 |
| 2014 | $499 | $2,691 | $227 | $2,464 |
| 2013 | $489 | $2,691 | $227 | $2,464 |
Agents Affiliated with this Home
-
Ryan Rausch

Seller's Agent in 2024
Ryan Rausch
HomeSmart Connect LLC
(773) 326-6500
4 in this area
67 Total Sales
-
Arthur Rothschild

Buyer's Agent in 2024
Arthur Rothschild
Jameson Sotheby's Intl Realty
(312) 751-0300
5 in this area
111 Total Sales
-
Carol Kollar

Seller's Agent in 2020
Carol Kollar
Coldwell Banker Realty
(773) 251-7773
1 in this area
53 Total Sales
-
Bucky Cross

Buyer's Agent in 2020
Bucky Cross
Baird Warner
(773) 848-1719
5 in this area
200 Total Sales
-
Todd Szwajkowski

Seller's Agent in 2018
Todd Szwajkowski
Dream Town Real Estate
(773) 531-7707
69 in this area
304 Total Sales
Map
Source: Midwest Real Estate Data (MRED)
MLS Number: MRD10009080
APN: 14-05-118-034-1012
- 1331 W Granville Ave
- 1306 W Granville Ave Unit 1
- 1330 W Norwood St
- 1223 W Granville Ave Unit 1A
- 1254 W Norwood St
- 1217 W Hood Ave Unit G
- 1515 W Glenlake Ave
- 6329 N Wayne Ave Unit 3N
- 6236 N Broadway St Unit 3
- 6316 N Magnolia Ave
- 1359 W Elmdale Ave Unit G
- 6351 N Glenwood Ave Unit 1S
- 1513 W Highland Ave
- 1134 W Granville Ave Unit 820
- 1134 W Granville Ave Unit 720
- 1134 W Granville Ave Unit 712
- 6135 N Broadway St Unit 303
- 1400 W Thorndale Ave Unit G
- 1404 W Thorndale Ave Unit 3
- 1453 W Elmdale Ave Unit 1
