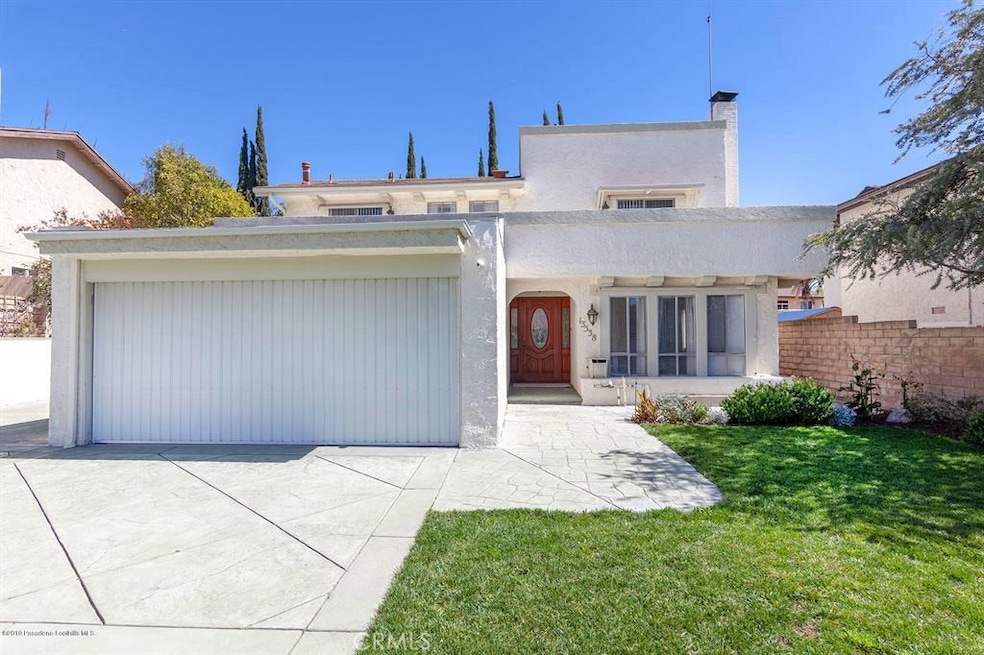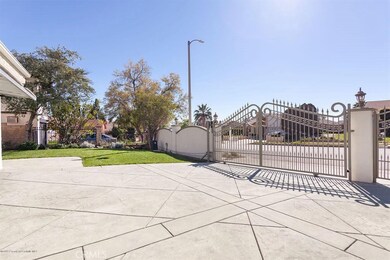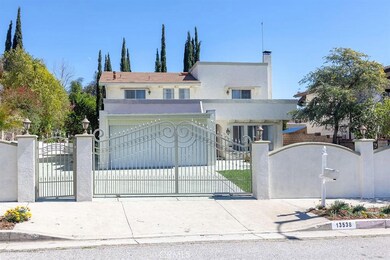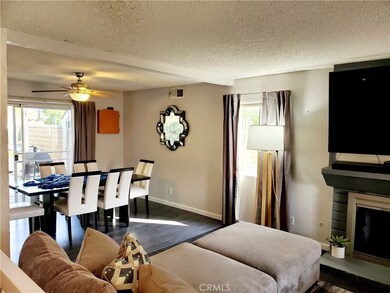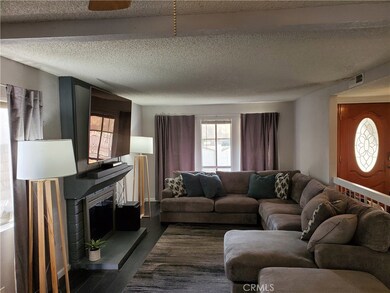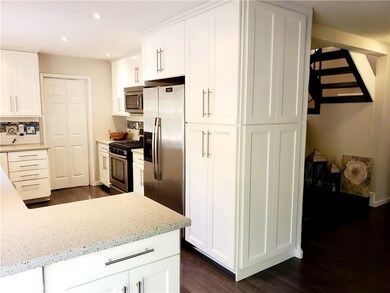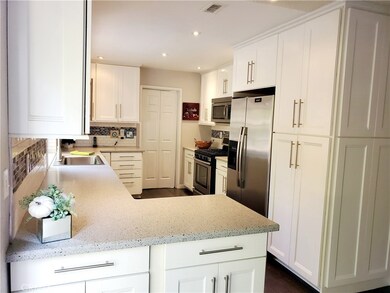
13538 Polk St Sylmar, CA 91342
Sylmar NeighborhoodHighlights
- In Ground Pool
- Updated Kitchen
- Mountain View
- Auto Driveway Gate
- Craftsman Architecture
- No HOA
About This Home
As of November 2023Gated Home with two Bedrooms two and a half Baths, Separate Living Room with Fireplace, Formal Dining Room, Sitting Area near Gourmet Kitchen with bright white cabinets, stainless steel appliances, tons of lighting and cabinets!!!! This home is has a great floor plan for entertaining! Sliding Glass doors from the kitchen area and the dining room area into the backyard with a beautiful pool! Large Yard is in the back of the pool!!! Play football with the family! Kick Ball! Fetch with the Dogs! Privacy!! Owner just replaced the fence the back! Home has Central AC for those warm days! Storage Sheds Stay! Extra Room for Toys! Campers, Jet Skies, what else can you fit! Lock it up! Master has walk in closet and a balcony for watching sunsets! Second Bedroom has same balcony for again, additional entertaining, conversations! Bedrooms have mirror wardrobe closet doors! Very functional floor plan! Some pictures are from older listing, grass is a reflection of current dry conditions.
Last Agent to Sell the Property
Erika Walker, Noble Property Management
Noble Real Estate Services License #01273104 Listed on: 10/13/2020
Last Buyer's Agent
JALALL SEIDE
MUELLER REALTY License #01948393
Home Details
Home Type
- Single Family
Est. Annual Taxes
- $11,091
Year Built
- Built in 1977
Lot Details
- 0.27 Acre Lot
- Level Lot
- Sprinkler System
- Property is zoned LARS
Parking
- 2 Car Attached Garage
- Parking Available
- Front Facing Garage
- Two Garage Doors
- Combination Of Materials Used In The Driveway
- Auto Driveway Gate
Home Design
- Craftsman Architecture
- Cosmetic Repairs Needed
- Fire Rated Drywall
- Stucco
Interior Spaces
- 1,658 Sq Ft Home
- 2-Story Property
- Drapes & Rods
- Blinds
- Family Room with Fireplace
- Living Room
- Dining Room
- Laminate Flooring
- Mountain Views
Kitchen
- Galley Kitchen
- Updated Kitchen
- Gas Oven
- Dishwasher
Bedrooms and Bathrooms
- 3 Bedrooms | 2 Main Level Bedrooms
- All Upper Level Bedrooms
- Walk-In Closet
- Bathtub
- Walk-in Shower
- Linen Closet In Bathroom
Laundry
- Laundry Room
- Laundry in Garage
- Dryer
- Washer
Pool
- In Ground Pool
- Gas Heated Pool
Outdoor Features
- Balcony
- Open Patio
- Shed
Utilities
- Central Heating and Cooling System
- 220 Volts in Garage
- Water Heater
- Phone Available
- Cable TV Available
Community Details
- No Home Owners Association
Listing and Financial Details
- Tax Lot 48
- Tax Tract Number 28377
- Assessor Parcel Number 2582013032
Ownership History
Purchase Details
Home Financials for this Owner
Home Financials are based on the most recent Mortgage that was taken out on this home.Purchase Details
Home Financials for this Owner
Home Financials are based on the most recent Mortgage that was taken out on this home.Purchase Details
Home Financials for this Owner
Home Financials are based on the most recent Mortgage that was taken out on this home.Purchase Details
Home Financials for this Owner
Home Financials are based on the most recent Mortgage that was taken out on this home.Purchase Details
Home Financials for this Owner
Home Financials are based on the most recent Mortgage that was taken out on this home.Purchase Details
Purchase Details
Home Financials for this Owner
Home Financials are based on the most recent Mortgage that was taken out on this home.Purchase Details
Home Financials for this Owner
Home Financials are based on the most recent Mortgage that was taken out on this home.Purchase Details
Home Financials for this Owner
Home Financials are based on the most recent Mortgage that was taken out on this home.Similar Homes in Sylmar, CA
Home Values in the Area
Average Home Value in this Area
Purchase History
| Date | Type | Sale Price | Title Company |
|---|---|---|---|
| Grant Deed | $890,000 | Lawyers Title | |
| Grant Deed | $735,000 | Lawyers Title Company | |
| Grant Deed | $700,000 | Orange Coast Title Company | |
| Grant Deed | $360,000 | Ticor Title Company | |
| Quit Claim Deed | $221,000 | Ticor Title Company | |
| Trustee Deed | $269,100 | Accommodation | |
| Interfamily Deed Transfer | -- | Fidelity Van Nuys | |
| Grant Deed | $565,000 | Fidelity Van Nuys | |
| Interfamily Deed Transfer | -- | Lawyers Title Company |
Mortgage History
| Date | Status | Loan Amount | Loan Type |
|---|---|---|---|
| Open | $796,906 | FHA | |
| Previous Owner | $698,250 | New Conventional | |
| Previous Owner | $350,000 | Adjustable Rate Mortgage/ARM | |
| Previous Owner | $83,747 | Future Advance Clause Open End Mortgage | |
| Previous Owner | $292,000 | New Conventional | |
| Previous Owner | $308,975 | New Conventional | |
| Previous Owner | $306,000 | New Conventional | |
| Previous Owner | $508,400 | Purchase Money Mortgage | |
| Previous Owner | $182,000 | Credit Line Revolving | |
| Previous Owner | $306,000 | Fannie Mae Freddie Mac | |
| Previous Owner | $100,000 | Credit Line Revolving | |
| Previous Owner | $190,000 | No Value Available |
Property History
| Date | Event | Price | Change | Sq Ft Price |
|---|---|---|---|---|
| 11/22/2023 11/22/23 | Sold | $890,000 | +11.3% | $537 / Sq Ft |
| 10/28/2023 10/28/23 | For Sale | $799,900 | -10.1% | $482 / Sq Ft |
| 10/27/2023 10/27/23 | Pending | -- | -- | -- |
| 10/24/2023 10/24/23 | Off Market | $890,000 | -- | -- |
| 10/19/2023 10/19/23 | For Sale | $799,900 | +8.8% | $482 / Sq Ft |
| 11/19/2020 11/19/20 | Sold | $735,000 | +11.5% | $443 / Sq Ft |
| 10/18/2020 10/18/20 | Pending | -- | -- | -- |
| 10/13/2020 10/13/20 | For Sale | $659,000 | -5.9% | $397 / Sq Ft |
| 04/26/2019 04/26/19 | Sold | $700,000 | +17.2% | $422 / Sq Ft |
| 04/05/2019 04/05/19 | Pending | -- | -- | -- |
| 03/15/2019 03/15/19 | For Sale | $597,500 | -- | $360 / Sq Ft |
Tax History Compared to Growth
Tax History
| Year | Tax Paid | Tax Assessment Tax Assessment Total Assessment is a certain percentage of the fair market value that is determined by local assessors to be the total taxable value of land and additions on the property. | Land | Improvement |
|---|---|---|---|---|
| 2025 | $11,091 | $907,800 | $669,528 | $238,272 |
| 2024 | $11,091 | $890,000 | $656,400 | $233,600 |
| 2023 | $9,586 | $764,693 | $514,581 | $250,112 |
| 2022 | $9,146 | $749,700 | $504,492 | $245,208 |
| 2021 | $9,033 | $735,000 | $494,600 | $240,400 |
| 2020 | $8,961 | $714,000 | $411,468 | $302,532 |
| 2019 | $3,390 | $416,566 | $231,425 | $185,141 |
| 2018 | $5,172 | $408,399 | $226,888 | $181,511 |
| 2016 | $4,937 | $392,542 | $218,079 | $174,463 |
| 2015 | $4,867 | $386,647 | $214,804 | $171,843 |
| 2014 | $4,892 | $379,074 | $210,597 | $168,477 |
Agents Affiliated with this Home
-
Jennifer Santulan

Seller's Agent in 2023
Jennifer Santulan
Equity Union
(818) 458-0346
7 in this area
93 Total Sales
-
Marty Azoulay

Seller Co-Listing Agent in 2023
Marty Azoulay
Equity Union
(818) 416-4663
3 in this area
84 Total Sales
-
Emanoel Khodaverdin
E
Buyer's Agent in 2023
Emanoel Khodaverdin
Equity Union
(818) 476-3000
2 in this area
15 Total Sales
-
E
Seller's Agent in 2020
Erika Walker, Noble Property Management
Noble Real Estate Services
-
J
Buyer's Agent in 2020
JALALL SEIDE
MUELLER REALTY
-
Jan Emamian

Seller's Agent in 2019
Jan Emamian
COMPASS
(626) 487-3678
45 Total Sales
Map
Source: California Regional Multiple Listing Service (CRMLS)
MLS Number: PT20215859
APN: 2582-013-032
- 14001 Rabbit Rd
- 13742 Aldergrove St
- 13444 Lochrin Ln
- 13487 Trego Place
- 13382 Astoria St
- 13410 Berg St
- 13734 Kismet Ave
- 13280 Raven St
- 13926 Lakeside St
- 14000 Fenton Ave
- 13266 Sayre St
- 13307 Herron St
- 13807 Paddock St
- 13441 Fenton Ave
- 13355 Beaver St
- 13059 Hubbard St Unit 6
- 13451 Beaver St
- 13655 Sayre St
- 13243 Calcutta St
- 13910 Mountain View Place
