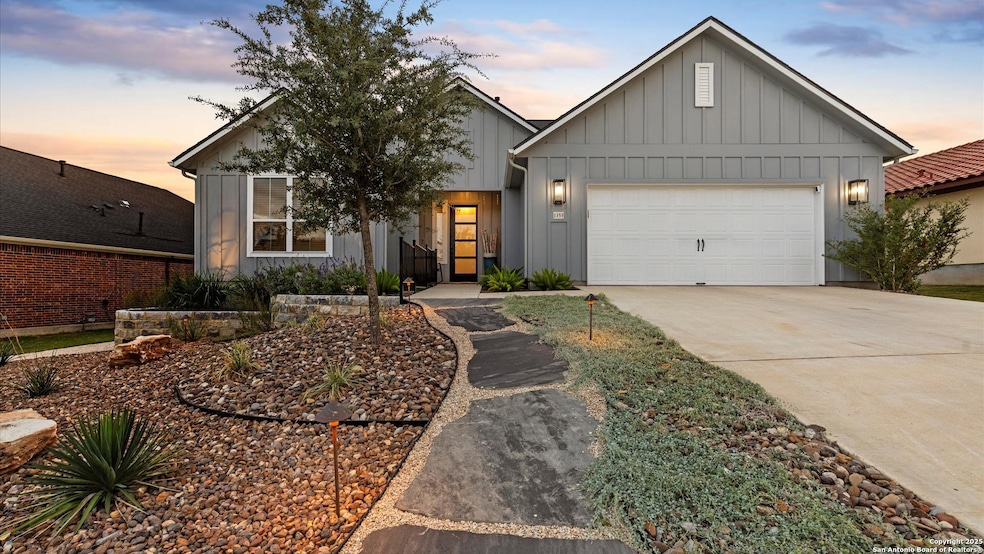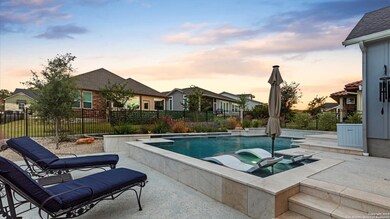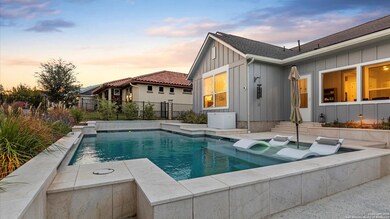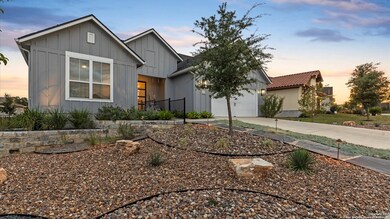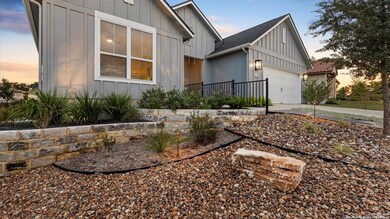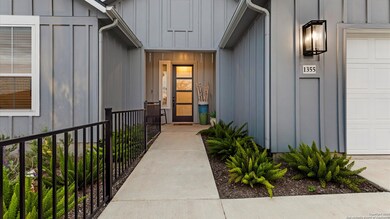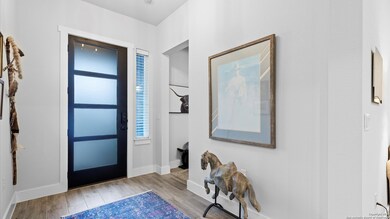1355 Dancing Oak Ln San Marcos, TX 78666
Estimated payment $4,457/month
Highlights
- Golf Course Community
- Clubhouse
- Attic
- Private Pool
- Deck
- Screened Porch
About This Home
Live the Resort Lifestyle You've Dreamed Of! Welcome to the luxurious 55+ community of Kissing Tree, where every day feels like a vacation! Enjoy world-class amenities including pickleball, golf, swimming, a state-of-the-art fitness center, on-site restaurant, lively social clubs, and frequent community gatherings all just steps from your front door. This beautiful home features 2 bedrooms, 2 baths, and a dedicated additional room-perfect for a home office, craft space, or hobby area. The open-concept living area showcases a modern kitchen with a large island, ideal for entertaining or everyday living. Professionally designed landscaping provides low-maintenance beauty for couples on the go. Step outside to your stunning Cody pool with a waterfall, creating a private backyard oasis for relaxing or entertaining. The home also has a Generac 24KW generator. This is more than just a home-it's your gateway to living your best life in one of the most sought-after active adult communities in Texas. Don't miss your chance to experience the Kissing Tree lifestyle-schedule your private showing today!
Home Details
Home Type
- Single Family
Est. Annual Taxes
- $10,897
Year Built
- Built in 2022
Lot Details
- 7,841 Sq Ft Lot
- Lot Dimensions: 8015
- Sprinkler System
HOA Fees
- $255 Monthly HOA Fees
Parking
- 2 Car Attached Garage
Home Design
- Slab Foundation
- Composition Roof
Interior Spaces
- 1,927 Sq Ft Home
- Property has 1 Level
- Ceiling Fan
- Window Treatments
- Combination Dining and Living Room
- Screened Porch
- Tile Flooring
- Permanent Attic Stairs
Kitchen
- Eat-In Kitchen
- Gas Cooktop
- Stove
- Microwave
- Ice Maker
- Dishwasher
- Disposal
Bedrooms and Bathrooms
- 2 Bedrooms
- Walk-In Closet
- 2 Full Bathrooms
Laundry
- Laundry Room
- Laundry on main level
Outdoor Features
- Private Pool
- Deck
- Rain Gutters
Schools
- Doris M Middle School
- San Marcos High School
Utilities
- Central Heating and Cooling System
- Window Unit Heating System
- Heating System Uses Natural Gas
- Gas Water Heater
- Water Softener is Owned
Listing and Financial Details
- Legal Lot and Block 13 / U
- Assessor Parcel Number 116387000U013003
Community Details
Overview
- $175 HOA Transfer Fee
- Kissing Tree Master Community Inc. Association
- Paso Robles Subdivision
- Mandatory home owners association
Amenities
- Clubhouse
Recreation
- Golf Course Community
- Tennis Courts
- Sport Court
- Community Pool
- Trails
Map
Home Values in the Area
Average Home Value in this Area
Tax History
| Year | Tax Paid | Tax Assessment Tax Assessment Total Assessment is a certain percentage of the fair market value that is determined by local assessors to be the total taxable value of land and additions on the property. | Land | Improvement |
|---|---|---|---|---|
| 2025 | $9,168 | $553,630 | $126,240 | $427,390 |
| 2024 | $9,168 | $465,826 | $93,593 | $372,233 |
| 2023 | $5,819 | $305,930 | $93,590 | $212,340 |
| 2022 | $1,625 | $79,310 | $79,310 | $0 |
Property History
| Date | Event | Price | List to Sale | Price per Sq Ft | Prior Sale |
|---|---|---|---|---|---|
| 10/31/2025 10/31/25 | For Sale | $625,000 | +25.4% | $324 / Sq Ft | |
| 06/18/2024 06/18/24 | Sold | -- | -- | -- | View Prior Sale |
| 05/14/2024 05/14/24 | Pending | -- | -- | -- | |
| 04/17/2024 04/17/24 | Price Changed | $498,208 | -2.0% | $268 / Sq Ft | |
| 04/10/2024 04/10/24 | Price Changed | $508,375 | -1.0% | $273 / Sq Ft | |
| 04/09/2024 04/09/24 | For Sale | $513,510 | 0.0% | $276 / Sq Ft | |
| 03/31/2024 03/31/24 | Off Market | -- | -- | -- | |
| 02/20/2024 02/20/24 | Price Changed | $513,510 | -3.0% | $276 / Sq Ft | |
| 02/01/2024 02/01/24 | Price Changed | $529,391 | -0.7% | $285 / Sq Ft | |
| 01/11/2024 01/11/24 | Price Changed | $533,391 | -1.0% | $287 / Sq Ft | |
| 11/08/2023 11/08/23 | Price Changed | $538,778 | -2.0% | $290 / Sq Ft | |
| 10/06/2023 10/06/23 | Price Changed | $549,773 | -1.3% | $296 / Sq Ft | |
| 09/29/2023 09/29/23 | Price Changed | $557,273 | +0.1% | $300 / Sq Ft | |
| 09/21/2023 09/21/23 | Price Changed | $556,658 | -1.3% | $299 / Sq Ft | |
| 09/07/2023 09/07/23 | Price Changed | $564,158 | -0.4% | $303 / Sq Ft | |
| 08/19/2023 08/19/23 | Price Changed | $566,658 | -1.7% | $305 / Sq Ft | |
| 07/08/2023 07/08/23 | Price Changed | $576,658 | -0.4% | $310 / Sq Ft | |
| 06/07/2023 06/07/23 | Price Changed | $579,158 | -0.3% | $311 / Sq Ft | |
| 05/25/2023 05/25/23 | Price Changed | $581,158 | -0.4% | $312 / Sq Ft | |
| 05/18/2023 05/18/23 | Price Changed | $583,658 | -1.0% | $314 / Sq Ft | |
| 04/21/2023 04/21/23 | Price Changed | $589,508 | -4.4% | $317 / Sq Ft | |
| 10/28/2022 10/28/22 | For Sale | $616,873 | -- | $332 / Sq Ft |
Purchase History
| Date | Type | Sale Price | Title Company |
|---|---|---|---|
| Special Warranty Deed | -- | Corridor Title |
Mortgage History
| Date | Status | Loan Amount | Loan Type |
|---|---|---|---|
| Open | $278,208 | New Conventional |
Source: San Antonio Board of REALTORS®
MLS Number: 1919677
APN: R179424
- 105 Antoinette Way Unit 102
- 105 Antoinette Way Unit 101
- 105 Antoinette Way Unit 103
- 1316 Dancing Oak Ln
- 153 Antoinette Way Unit 104
- 153 Antoinette Way Unit 102
- 133 Antoinette Way Unit 101
- 133 Antoinette Way Unit 102
- 127 Antoinette Way
- 156 Antoinette Way
- 132 Antoinette Way
- 115 Twisting Crest Cove
- 334 Sweeping Sage Ln
- 322 Sweeping Sage Ln
- 150 Roaming Rock Trail Unit 101
- 125 Surfside St
- 124 Dreaming Plum Ln
- 117 Bolivar Way Unit 101
- 305 Reimer Ave
- 205 Eagle Dr Unit 101
- 2913 Hunter Rd
- 341 Mary Max Cir
- 2600 Hunter Rd
- 124 Mary Max Cir
- 4334 Transportation Way
- 462 Stagecoach Trail
- 490 Barnes Dr
- 2216 Garden Ct
- 502 Commercial Lp Unit b3
- 502 Commercial Lp Unit b1
- 502 Commercial Lp Unit b2
- 502 Commercial Lp
- 418 Stagecoach Trail
- 109 Quail Run
