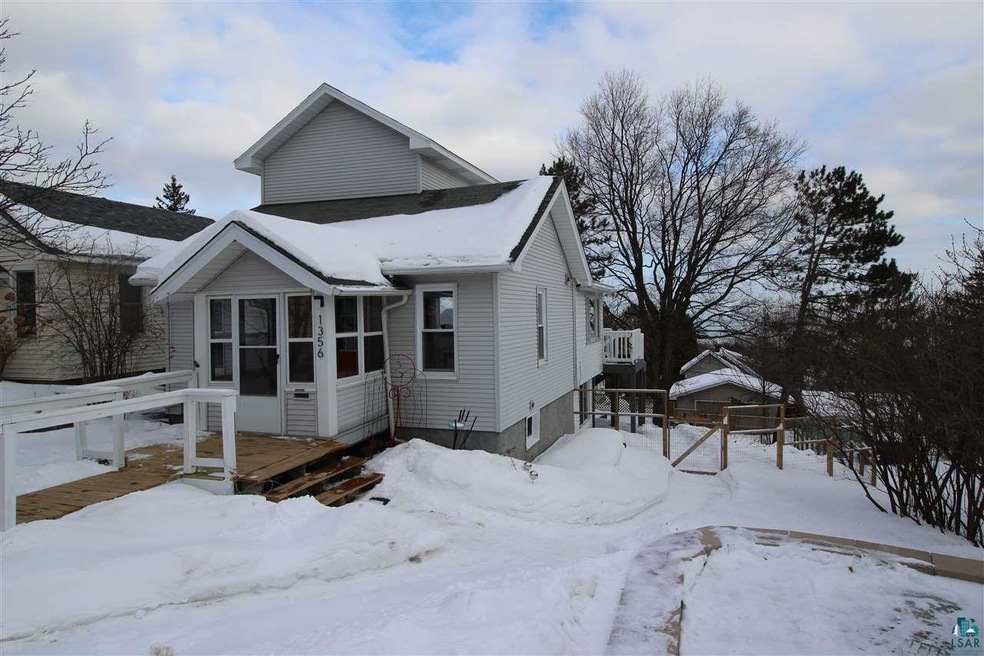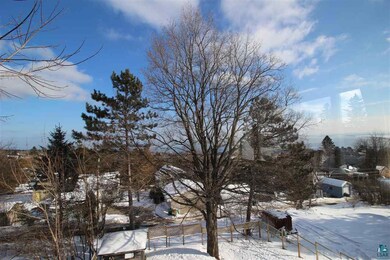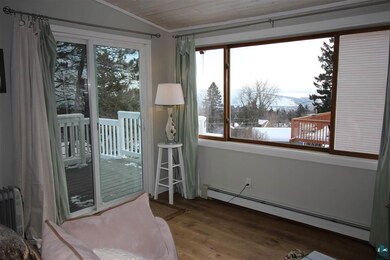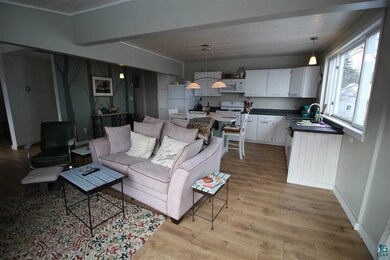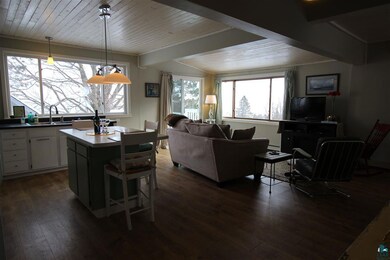
1356 Fern Ave Duluth, MN 55805
Kenwood NeighborhoodHighlights
- Lake View
- Mud Room
- Workshop
- Deck
- Den
- Fenced Yard
About This Home
As of April 2016Lake Superior View!!! This home offer a large open living room and kitchen all of which have been updated from top to bottom. There is a patio door leading to the deck and fenced back yard. Upper level features a private master suite with stunning lake view and plenty of closet space. Lower level has a guest room, workshop, storage, and a great mud room. Outside there is a nicely landscaped yard, 2 sheds, and plenty of room for a garage.
Home Details
Home Type
- Single Family
Est. Annual Taxes
- $1,466
Year Built
- Built in 1922
Lot Details
- 7,405 Sq Ft Lot
- Lot Dimensions are 60 x 120
- Fenced Yard
- Few Trees
Home Design
- Bungalow
- Concrete Foundation
- Wood Frame Construction
- Asphalt Shingled Roof
- Vinyl Siding
Interior Spaces
- 2-Story Property
- Ceiling Fan
- Mud Room
- Living Room
- Den
- Workshop
- Tile Flooring
- Lake Views
Kitchen
- Eat-In Kitchen
- Range
- Dishwasher
Bedrooms and Bathrooms
- 2 Bedrooms
Laundry
- Dryer
- Washer
Partially Finished Basement
- Basement Fills Entire Space Under The House
- Bedroom in Basement
- Basement Window Egress
Parking
- No Garage
- Off-Street Parking
Outdoor Features
- Deck
- Storage Shed
Utilities
- No Cooling
- Boiler Heating System
- Heating System Uses Natural Gas
Listing and Financial Details
- Assessor Parcel Number 010-2270-03710
Ownership History
Purchase Details
Home Financials for this Owner
Home Financials are based on the most recent Mortgage that was taken out on this home.Purchase Details
Home Financials for this Owner
Home Financials are based on the most recent Mortgage that was taken out on this home.Similar Homes in Duluth, MN
Home Values in the Area
Average Home Value in this Area
Purchase History
| Date | Type | Sale Price | Title Company |
|---|---|---|---|
| Warranty Deed | $140,000 | Stewart Title | |
| Warranty Deed | $100,000 | Data Quick |
Mortgage History
| Date | Status | Loan Amount | Loan Type |
|---|---|---|---|
| Open | $112,000 | New Conventional | |
| Previous Owner | $10,000 | Credit Line Revolving | |
| Previous Owner | $80,000 | New Conventional | |
| Previous Owner | $68,000 | Fannie Mae Freddie Mac |
Property History
| Date | Event | Price | Change | Sq Ft Price |
|---|---|---|---|---|
| 07/03/2025 07/03/25 | Pending | -- | -- | -- |
| 06/27/2025 06/27/25 | For Sale | $249,900 | +78.5% | $176 / Sq Ft |
| 04/25/2016 04/25/16 | Sold | $140,000 | 0.0% | $118 / Sq Ft |
| 02/08/2016 02/08/16 | Pending | -- | -- | -- |
| 02/05/2016 02/05/16 | For Sale | $140,000 | +40.0% | $118 / Sq Ft |
| 11/07/2013 11/07/13 | Sold | $100,000 | -13.0% | $91 / Sq Ft |
| 10/14/2013 10/14/13 | Pending | -- | -- | -- |
| 09/13/2013 09/13/13 | For Sale | $115,000 | -- | $105 / Sq Ft |
Tax History Compared to Growth
Tax History
| Year | Tax Paid | Tax Assessment Tax Assessment Total Assessment is a certain percentage of the fair market value that is determined by local assessors to be the total taxable value of land and additions on the property. | Land | Improvement |
|---|---|---|---|---|
| 2023 | $3,228 | $226,600 | $50,100 | $176,500 |
| 2022 | $2,832 | $210,100 | $46,700 | $163,400 |
| 2021 | $2,654 | $171,000 | $38,000 | $133,000 |
| 2020 | $2,596 | $163,500 | $38,000 | $125,500 |
| 2019 | $2,392 | $155,400 | $36,100 | $119,300 |
| 2018 | $2,180 | $144,100 | $36,100 | $108,000 |
| 2017 | $1,838 | $140,400 | $36,100 | $104,300 |
| 2016 | $1,546 | $7,500 | $7,500 | $0 |
| 2015 | $1,459 | $91,300 | $27,000 | $64,300 |
| 2014 | $1,459 | $91,300 | $27,000 | $64,300 |
Agents Affiliated with this Home
-
Karen Pagel Guerndt

Seller's Agent in 2025
Karen Pagel Guerndt
Real Estate Services
(218) 348-7377
2 in this area
86 Total Sales
-
Lynn Marie Nephew
L
Buyer's Agent in 2025
Lynn Marie Nephew
RE/MAX
(218) 722-2810
6 in this area
190 Total Sales
-
Rob Mansell
R
Buyer's Agent in 2016
Rob Mansell
National Realty Guild
(218) 269-9493
2 in this area
50 Total Sales
-
G
Seller's Agent in 2013
Greg Lawrence
Home Avenue
-
L
Buyer's Agent in 2013
Lynn Nephew
RE/MAX
Map
Source: Lake Superior Area REALTORS®
MLS Number: 6020246
APN: 010227003710
- 1410 N 7th Ave E
- 627 E Skyline Pkwy
- 426 E 13th St
- 908 E Skyline Pkwy
- 1516 N 8th Ave E
- XXX E 13th St
- 702 E 11th St
- 621 E 10th St
- 1126 Mesaba Ave Unit 320
- 1126 Mesaba Ave
- 1126 Mesaba Ave Unit 118
- 820 N 9th Ave E
- 808 N 6th Ave E
- 925 N 12th Ave E
- 602 E 7th St
- 1217 E 9th St
- 531 N 7th Ave E
- 227 E 7th St
- 119 E 8th St
- 416 E 6th St
