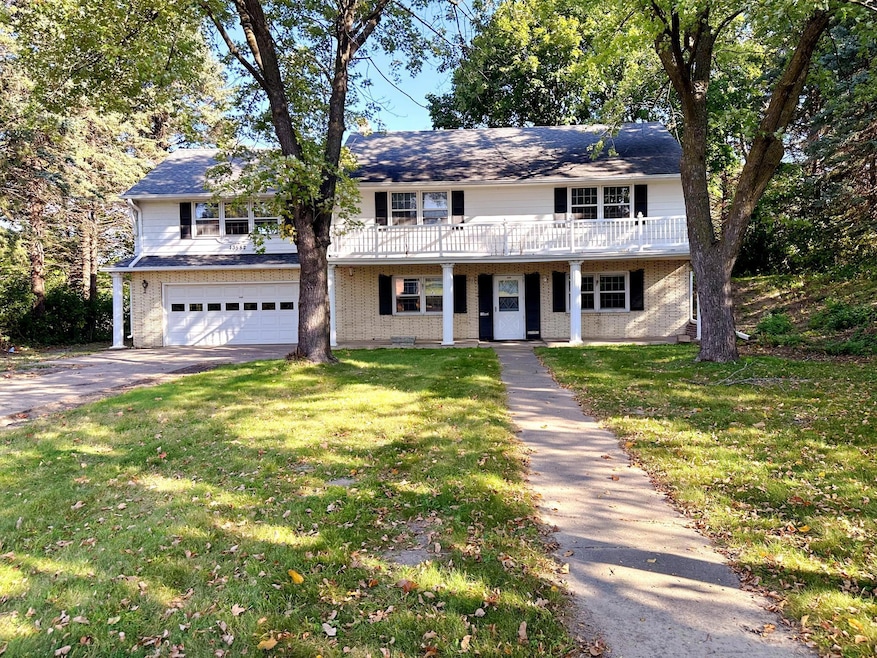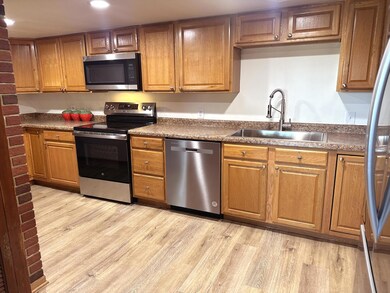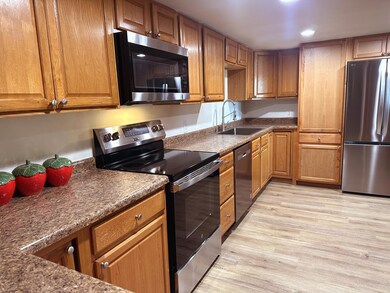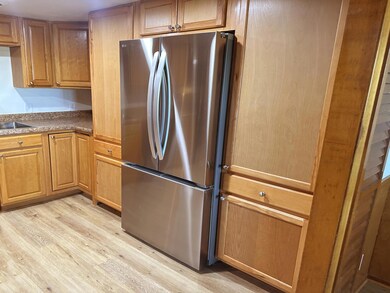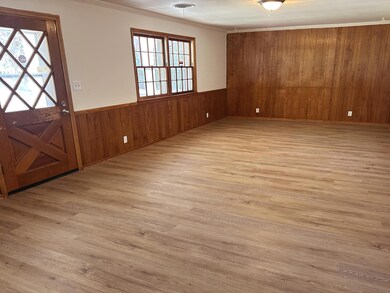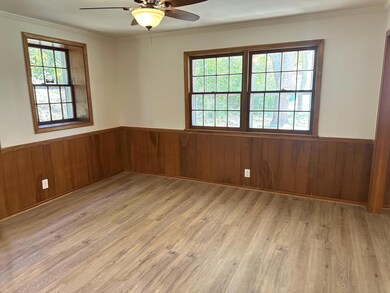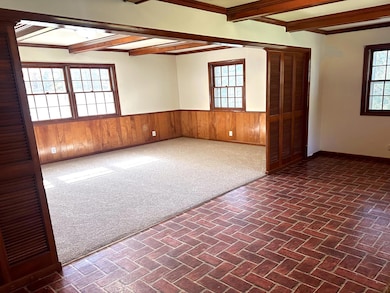
13582 89th Ave N Maple Grove, MN 55369
Highlights
- No HOA
- Den
- Patio
- Maple Grove Senior High School Rated A
- 2 Car Attached Garage
- Living Room
About This Home
As of November 2024Measurements approximate buyer/agent to verify. This home was recently subdivided into 3 lots. The house is on lot 2 (see listing pics). Additional info on lot listings can be found on MLS. This home has been newly renovated and is located directly across from the Rice Lake Elementary School. The home sits on a secluded lot that is nearly 1/2 acre with a large backyard and plenty of space for outdoor activities. There is also great room for entertaining and lots of updates throughout.
Home Details
Home Type
- Single Family
Est. Annual Taxes
- $4,030
Year Built
- Built in 1960
Lot Details
- 0.43 Acre Lot
- Lot Dimensions are 80x225
- Additional Parcels
Parking
- 2 Car Attached Garage
Interior Spaces
- 2,140 Sq Ft Home
- 2-Story Property
- Family Room
- Living Room
- Dining Room
- Den
Kitchen
- Range
- Microwave
- Dishwasher
Bedrooms and Bathrooms
- 3 Bedrooms
- 2 Full Bathrooms
Laundry
- Dryer
- Washer
Additional Features
- Patio
- Forced Air Heating and Cooling System
Community Details
- No Home Owners Association
- Eastridge Add Subdivision
Listing and Financial Details
- Assessor Parcel Number 1511922240065
Ownership History
Purchase Details
Home Financials for this Owner
Home Financials are based on the most recent Mortgage that was taken out on this home.Purchase Details
Purchase Details
Home Financials for this Owner
Home Financials are based on the most recent Mortgage that was taken out on this home.Similar Homes in the area
Home Values in the Area
Average Home Value in this Area
Purchase History
| Date | Type | Sale Price | Title Company |
|---|---|---|---|
| Warranty Deed | $327,000 | Land Title | |
| Deed | $327,000 | -- | |
| Quit Claim Deed | -- | None Available | |
| Warranty Deed | $270,794 | Edina Realty Title Inc |
Mortgage History
| Date | Status | Loan Amount | Loan Type |
|---|---|---|---|
| Open | $321,077 | New Conventional | |
| Closed | $321,077 | FHA | |
| Previous Owner | $500,000 | Credit Line Revolving |
Property History
| Date | Event | Price | Change | Sq Ft Price |
|---|---|---|---|---|
| 11/27/2024 11/27/24 | Sold | $327,000 | +0.6% | $153 / Sq Ft |
| 11/12/2024 11/12/24 | Pending | -- | -- | -- |
| 10/28/2024 10/28/24 | Price Changed | $325,000 | -3.0% | $152 / Sq Ft |
| 10/16/2024 10/16/24 | For Sale | $335,000 | +20.1% | $157 / Sq Ft |
| 06/18/2013 06/18/13 | Sold | $279,000 | -5.4% | $122 / Sq Ft |
| 06/06/2013 06/06/13 | Pending | -- | -- | -- |
| 05/21/2013 05/21/13 | For Sale | $294,900 | -- | $129 / Sq Ft |
Tax History Compared to Growth
Tax History
| Year | Tax Paid | Tax Assessment Tax Assessment Total Assessment is a certain percentage of the fair market value that is determined by local assessors to be the total taxable value of land and additions on the property. | Land | Improvement |
|---|---|---|---|---|
| 2023 | $4,030 | $397,300 | $148,900 | $248,400 |
| 2022 | $3,771 | $403,400 | $148,900 | $254,500 |
| 2021 | $3,520 | $330,900 | $118,600 | $212,300 |
| 2020 | $3,913 | $306,100 | $102,800 | $203,300 |
| 2019 | $3,591 | $286,600 | $92,000 | $194,600 |
| 2018 | $3,444 | $282,800 | $101,000 | $181,800 |
| 2017 | $3,421 | $251,500 | $85,500 | $166,000 |
| 2016 | $3,670 | $265,400 | $103,500 | $161,900 |
| 2015 | $3,852 | $252,200 | $91,500 | $160,700 |
| 2014 | -- | $244,000 | $91,500 | $152,500 |
Agents Affiliated with this Home
-
Joe Taylor
J
Seller's Agent in 2024
Joe Taylor
RE/MAX Results
(651) 330-3070
3 in this area
16 Total Sales
-
Mike Juliff
M
Buyer's Agent in 2024
Mike Juliff
Jason Mitchell Group
(612) 655-3309
3 in this area
26 Total Sales
-
T
Seller's Agent in 2013
Thomas Walters
Edina Realty, Inc.
-
J
Buyer's Agent in 2013
Jintu Wang
Target Realty
Map
Source: NorthstarMLS
MLS Number: 6619212
APN: 15-119-22-24-0065
- 8942 Underwood Ln N Unit 8942
- 13232 90th Place N
- 13400 91st Place N
- 8619 Wedgwood Ln N
- 9175 Wedgwood Ln N
- 13961 92nd Place N
- 13800 85th Ave N
- 14291 92nd Ave N
- 14382 91st Place N
- 14290 92nd Ave N
- 9377 Chesshire Ln N
- 14410 92nd Ave N
- 8425 Rice Lake Rd Unit 8425
- 9239 Harbor Ln N
- 8917 Norwood Ln N
- 9495 Annapolis Ln N
- 10625 Juneau Ln N
- 12360 85th Place N
- 9407 Norwood Ln N
- 9125 Kingsview Ln N
