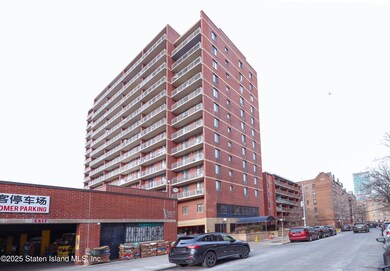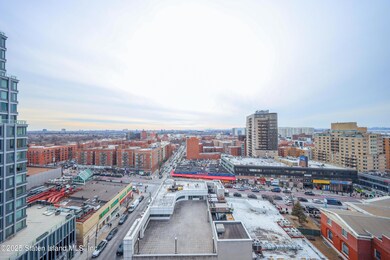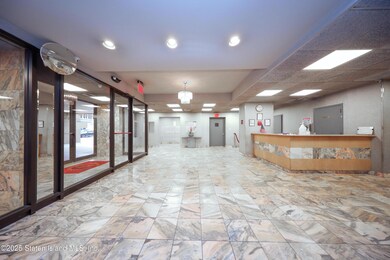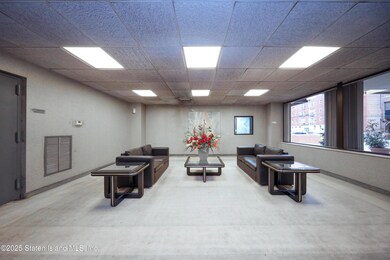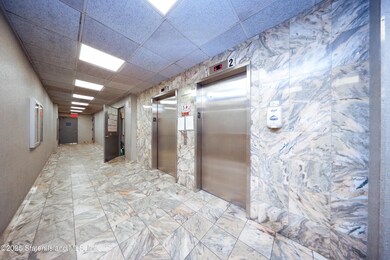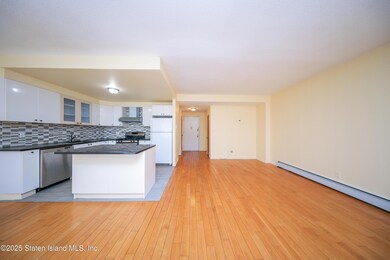
Wisteria Tower Medical Center 136-17 Maple Ave Unit Phc Flushing, NY 11355
Flushing NeighborhoodHighlights
- Balcony
- Eat-In Kitchen
- Open Floorplan
- P.S. 20 John Bowne Elementary Rated A-
- Forced Air Heating System
- High-Rise Condominium
About This Home
As of June 2025Luxury 2-Story Duplex in the Heart of Flushing This exceptional two-story duplex, located on the 14th and penthouse floors of a prestigious 15-story building, offers a sophisticated urban living experience. With private terraces on both levels, residents can enjoy breathtaking views of Flushing in a modern and comfortable setting. Property Features: Penthouse Level: Expansive living room, fully equipped kitchen, half bathroom, and in-unit washer & dryer. 14th Floor: Two well-appointed bedrooms and two full bathrooms for privacy and convenience. Interior Design: Elegant circular staircase connecting both floors. Outdoor Space: Private terraces on both levels, offering stunning cityscape views. Included Appliances & Amenities: Modern kitchen equipped with a microwave, refrigerator. Two elevators providing convenient access to all floors. Additional Information: No pets allowed. This exclusive duplex presents a rare opportunity to enjoy refined living in one of Flushing's most vibrant neighborhoods. This condo comes with one private parking space. For more information or to schedule a viewing, please contact us. Let me know if you'd like any further refinements!
Last Agent to Sell the Property
Robert DeFalco Realty, Inc. License #10401386523 Listed on: 02/24/2025

Last Buyer's Agent
Broker Non-MLS
MLS
Property Details
Home Type
- Apartment
Est. Annual Taxes
- $5,824
Year Built
- Built in 1989
HOA Fees
- $775 Monthly HOA Fees
Parking
- Assigned Parking
Home Design
- Brick Exterior Construction
Interior Spaces
- 1,090 Sq Ft Home
- Open Floorplan
Kitchen
- Eat-In Kitchen
- Dishwasher
Bedrooms and Bathrooms
- 2 Bedrooms
- 2 Full Bathrooms
Laundry
- Dryer
- Washer
Utilities
- No Cooling
- Forced Air Heating System
- Heating System Uses Natural Gas
- 220 Volts
Additional Features
- Balcony
- 1,090 Sq Ft Lot
Community Details
- Association fees include snow removal, sewer, outside maintenance, water, gas
- 4 Seasons Association
- High-Rise Condominium
- 15-Story Property
Listing and Financial Details
- Legal Lot and Block 1273 / 05134
- Assessor Parcel Number 05134-1273
Ownership History
Purchase Details
Home Financials for this Owner
Home Financials are based on the most recent Mortgage that was taken out on this home.Purchase Details
Purchase Details
Similar Homes in the area
Home Values in the Area
Average Home Value in this Area
Purchase History
| Date | Type | Sale Price | Title Company |
|---|---|---|---|
| Deed | $720,000 | -- | |
| Deed | $655,000 | -- | |
| Warranty Deed | -- | Commonwealth Land Title Ins |
Mortgage History
| Date | Status | Loan Amount | Loan Type |
|---|---|---|---|
| Open | $100,000 | No Value Available | |
| Open | $490,000 | New Conventional |
Property History
| Date | Event | Price | Change | Sq Ft Price |
|---|---|---|---|---|
| 06/30/2025 06/30/25 | Sold | $970,000 | -1.0% | $890 / Sq Ft |
| 04/27/2025 04/27/25 | Pending | -- | -- | -- |
| 02/24/2025 02/24/25 | For Sale | $980,000 | -- | $899 / Sq Ft |
Tax History Compared to Growth
Tax History
| Year | Tax Paid | Tax Assessment Tax Assessment Total Assessment is a certain percentage of the fair market value that is determined by local assessors to be the total taxable value of land and additions on the property. | Land | Improvement |
|---|---|---|---|---|
| 2025 | $8,207 | $65,699 | $4,028 | $61,671 |
| 2024 | $8,207 | $65,648 | $4,028 | $61,620 |
| 2023 | $7,914 | $63,301 | $4,028 | $59,273 |
| 2022 | $7,648 | $62,559 | $4,028 | $58,531 |
| 2021 | $7,607 | $62,011 | $4,028 | $57,983 |
| 2020 | $7,569 | $71,449 | $4,028 | $67,421 |
| 2019 | $5,411 | $68,993 | $4,028 | $64,965 |
| 2018 | $6,448 | $50,694 | $4,028 | $46,666 |
| 2017 | $5,922 | $46,558 | $4,028 | $42,530 |
| 2016 | $4,986 | $46,558 | $4,028 | $42,530 |
| 2015 | $1,557 | $42,052 | $4,028 | $38,024 |
| 2014 | $1,557 | $40,092 | $4,028 | $36,064 |
Agents Affiliated with this Home
-
Lut Ka Chan
L
Seller's Agent in 2025
Lut Ka Chan
Robert DeFalco Realty, Inc.
(347) 282-8889
1 in this area
3 Total Sales
-
B
Buyer's Agent in 2025
Broker Non-MLS
MLS
About Wisteria Tower Medical Center
Map
Source: Staten Island Multiple Listing Service
MLS Number: 2500954
APN: 05134-1273
- 136-17 Maple Ave Unit 4D
- 136-18 Maple Ave Unit 8G
- 136-24 Maple Ave Unit 3B
- 134-54 Maple Ave Unit 3V
- 134-54 Maple Ave Unit 2S
- 134-54 Maple Ave Unit 3W
- 134-54 Maple Ave Unit 5W
- 134-54 Maple Ave Unit 5N
- 134-46 Maple Ave Unit 1C
- 134-46 Maple Ave Unit 6B
- 134-46 Maple Ave Unit 7A
- 4235 Main St Unit 8-A
- 42-35 Main St Unit 7A
- 42-35 Main St Unit 7G
- 42-20 Kissena Blvd Unit C7
- 13338 Sanford Ave Unit 9G
- 13338 Sanford Ave Unit 20B
- 13338 Sanford Ave Unit 10D
- 13705 Franklin Ave Unit 3J
- 134-43 Maple Ave Unit 2A

