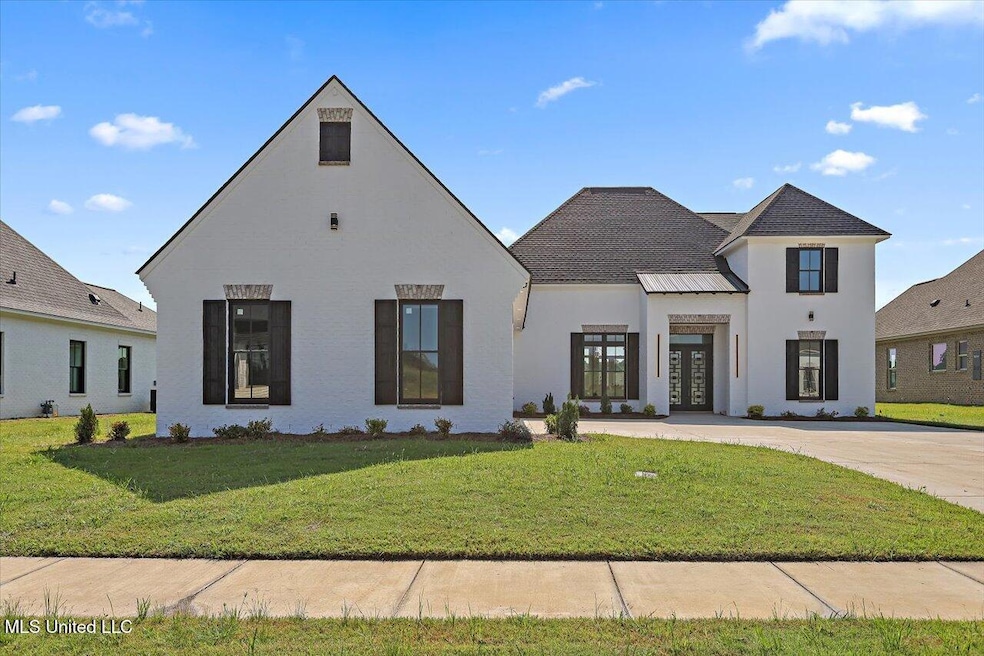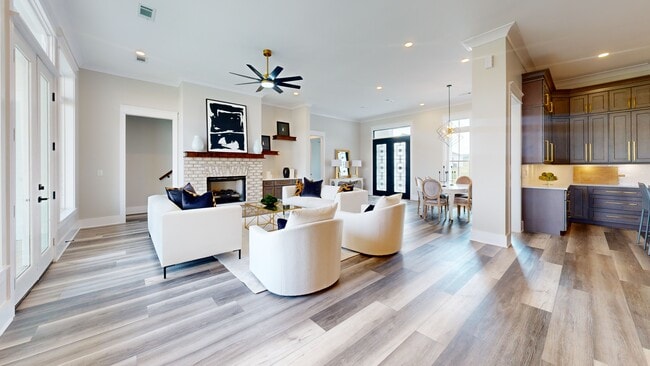
136 Genoa Dr Unit Lot 123 Madison, MS 39110
Estimated payment $4,353/month
Highlights
- Lake Front
- New Construction
- Gated Community
- Madison Station Elementary School Rated A
- Fishing
- Open Floorplan
About This Home
Stylish, sophisticated, and newly built, this 4bedroom, 3.5bath home delivers modern luxury and impeccable finishes in Madison's prestigious Fontanelle neighborhood.
From the moment you arrive, double iron entry doors welcome you into a spacious open concept living and dining area, designed for today's lifestyle. The dining area features elegant wainscoting, adding a classic touch to the modern design. The show-stopping kitchen includes upgraded GE Profile stainless steel appliances, a custom-built quartz island with a 5-burner gas cooktop at its center, a 4-speed mounted canopy vent hood, and an abundance of counter space, storage, and bar seating.
Soft, neutral tones and high-end finishes throughout create a calm, inviting atmosphere, making the home as comfortable as it is stylish.
The split floor plan offers ideal privacy. The primary suite is a luxurious retreat with picture windows that fill the room with morning sunlight. The spa-like bathroom includes a center soaking tub, dual vanities, a water closet, and a beautifully designed shower with an oversized rainfall showerhead. Smooth tilework and a hand-held wand complete the experience, offering the perfect blend of comfort and style.
Two guest bedrooms are located on the opposite side of the home, sharing a double-vanity bathroom with generous closets. Upstairs, the fourth bedroom features its own full bath and entry closet. A bonus room can be used as a game room, media room, or extra storage.
Back on the main floor, you'll find a dedicated home office enhanced with wainscoting, a spacious pantry, mudroom, and a well-equipped laundry room with ample cabinetry, counter space, and a utility sink. The private, level backyard is low-maintenance and ideal for quiet nights or days spent relaxing or entertaining.
Fontanelle is a hidden gem, offering convenient access to top-rated schools, shopping, and dining. Neighborhood amenities include a clubhouse, community pool, and scenic lake — making this home the total package for Madison living.
Home Details
Home Type
- Single Family
Year Built
- Built in 2025 | New Construction
Lot Details
- 0.28 Acre Lot
- Lake Front
HOA Fees
- $95 Monthly HOA Fees
Parking
- 3 Car Attached Garage
- Inside Entrance
- Side Facing Garage
- Garage Door Opener
- Driveway
Home Design
- Acadian Style Architecture
- Brick Exterior Construction
- Slab Foundation
- Architectural Shingle Roof
Interior Spaces
- 3,359 Sq Ft Home
- 2-Story Property
- Open Floorplan
- Built-In Features
- Crown Molding
- Tray Ceiling
- High Ceiling
- Ceiling Fan
- Recessed Lighting
- EPA Qualified Fireplace
- Gas Log Fireplace
- Fireplace in Hearth Room
- Double Pane Windows
- ENERGY STAR Qualified Windows
- Vinyl Clad Windows
- Insulated Windows
- Window Screens
- Double Door Entry
- French Doors
- Mud Room
- Living Room with Fireplace
- Combination Kitchen and Living
- Fire and Smoke Detector
Kitchen
- Breakfast Bar
- Walk-In Pantry
- Built-In Electric Oven
- Self-Cleaning Oven
- Gas Cooktop
- Range Hood
- Microwave
- ENERGY STAR Qualified Dishwasher
- Stainless Steel Appliances
- Kitchen Island
- Quartz Countertops
- Built-In or Custom Kitchen Cabinets
- Disposal
- Instant Hot Water
Flooring
- Ceramic Tile
- Luxury Vinyl Tile
Bedrooms and Bathrooms
- 4 Bedrooms
- Split Bedroom Floorplan
- Walk-In Closet
- Double Vanity
- Freestanding Bathtub
- Soaking Tub
- Multiple Shower Heads
- Walk-in Shower
Laundry
- Laundry Room
- Laundry on main level
- Sink Near Laundry
- Electric Dryer Hookup
Eco-Friendly Details
- ENERGY STAR/ACCA RSI Qualified Installation
- ENERGY STAR Qualified Equipment for Heating
Outdoor Features
- Access To Lake
- Rear Porch
Schools
- Madison Station Elementary School
- Rosa Scott Middle School
- Madison Central High School
Utilities
- Multiple cooling system units
- Central Heating and Cooling System
- Heating System Uses Natural Gas
- Vented Exhaust Fan
- Hot Water Heating System
- Natural Gas Connected
- Tankless Water Heater
Listing and Financial Details
- Assessor Parcel Number 072c-06a-005/18.00
Community Details
Overview
- Association fees include ground maintenance, pool service
- Fontanelle Subdivision
- The community has rules related to covenants, conditions, and restrictions
- Community Lake
Recreation
- Community Pool
- Fishing
Additional Features
- Clubhouse
- Gated Community
Matterport 3D Tour
Floorplans
Map
Home Values in the Area
Average Home Value in this Area
Property History
| Date | Event | Price | List to Sale | Price per Sq Ft |
|---|---|---|---|---|
| 09/17/2025 09/17/25 | Price Changed | $678,000 | -4.4% | $202 / Sq Ft |
| 08/15/2025 08/15/25 | Price Changed | $709,000 | -0.1% | $211 / Sq Ft |
| 06/24/2025 06/24/25 | For Sale | $709,500 | -- | $211 / Sq Ft |
About the Listing Agent

Fluent in Spanish, Tagalog, and English, I enjoy having the privilege of helping clients navigate the exciting journey of buying or selling homes, land, or even building their dream homes. One of my most rewarding accomplishments was assisting a client in selling their home, purchasing the perfect piece of land, and guiding them through the custom build of their forever home. Moments like these inspire my passion for real estate and remind me why I love what I do. I am committed to staying
Deborah's Other Listings
Source: MLS United
MLS Number: 4117213
- 134 Genoa Dr Unit Lot 124
- 135 Genoa Dr
- 131 Genoa Dr
- 129 Genoa Dr
- 102 Venice Cir
- 107 Novara Trail
- 0 Galleria Pkwy Unit 4126848
- 425 Whittington Cir
- 409 Whittington Cir
- 419 Whittington Cir
- 000 Galleria Pkwy
- 461 Whittington Cir
- 0 Parkway E
- 224 Welchshire Dr
- 468 Whittington Cir
- 466 Whittington Cir
- 464 Whittington Cir
- 462 Whittington Cir
- 323 Penrose Place
- 514 Windy Ridge Ln
- 107 Whitewood Ln
- 544 Hunters Creek Cir
- 200 Woodgreen Dr
- 615 Live Oak Dr
- 128 Hunters Row
- 452 Treles Dr
- 228 Farmers Row
- 341 S Place Dr
- 102 Cypress Lake Blvd S
- 116 Essen Ln
- 107 Millhouse Dr
- 224 Cobblestone Dr
- 320 Pebble Creek Dr
- 245 Cooper Ln
- 1000-Highland Colony Pkwy
- 410 Butternut Dr
- 332 Kiowa Dr
- 205 Walnut St
- 253 N Natchez Dr Unit 201
- 715 Rice Rd





