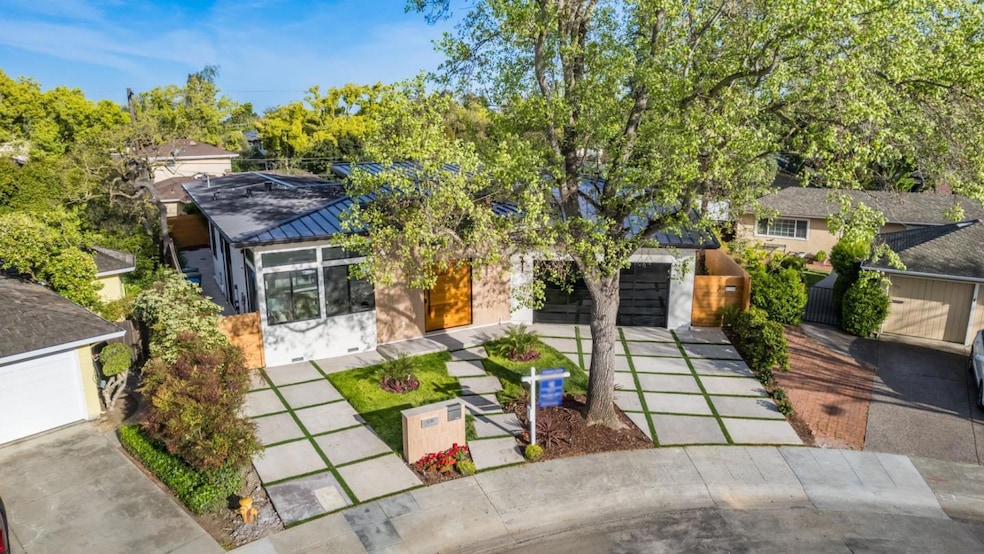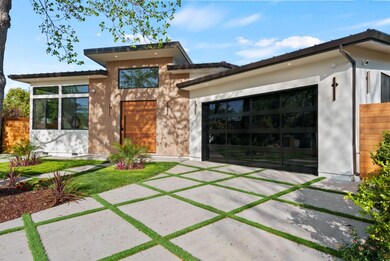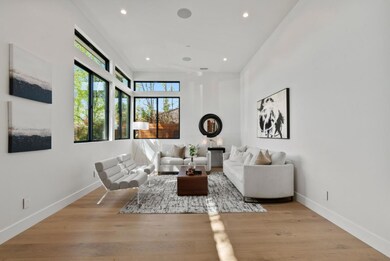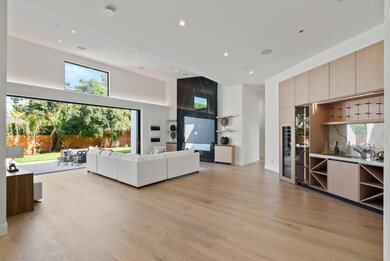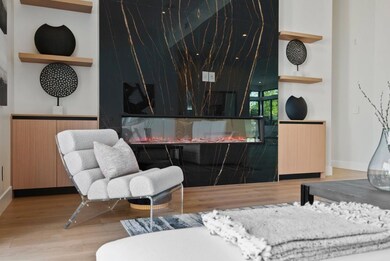
136 Lois Ln Palo Alto, CA 94303
Duveneck-Saint Francis NeighborhoodHighlights
- New Construction
- Primary Bedroom Suite
- Wood Flooring
- Duveneck Elementary School Rated A+
- Jetted Soaking Tub in Primary Bathroom
- Modern Architecture
About This Home
As of May 2024Sleek, modern design has been infused into 4,063 sq ft of luxurious living space. The mixed-material facade has a commanding presence on a tree-lined street in Palo Alto with parks, excellent schools, & downtown mere moments away. A stately pivot entry door reveals the 5BD/5.5BA home where everything is beaming with contemporary details, durable flooring, recessed lighting, towering 12+ ceilings, & Sonos central sound system extends throughout the home, while a wet bar adorns the massive living/family area. Test your culinary inclinations in the gourmet kitchen: designer cabinetry, seamless countertops, Miele appliances, a 10 center island, & one of many glass sliders that open to the private, landscaped backyard with 300 sq ft covered seating. Enjoy casual California living with impeccable indoor/outdoor flow. Each bedroom is bathed in natural light, while each bathroom offers a spa-like experience. An attached 750 sq ft ADU, 2-car garage, & owned solar panels on metal roofing further complete this opulent residence.
Last Agent to Sell the Property
vahid firouzdor
Coldwell Banker Realty License #02210972 Listed on: 04/22/2024

Home Details
Home Type
- Single Family
Est. Annual Taxes
- $53,365
Year Built
- Built in 2024 | New Construction
Lot Details
- 9,897 Sq Ft Lot
- Wood Fence
- Level Lot
- Sprinklers on Timer
- Grass Covered Lot
- Back Yard
- Zoning described as R1
Parking
- 2 Car Garage
- 2 Carport Spaces
Home Design
- Modern Architecture
- Raised Foundation
- Wood Frame Construction
- Metal Roof
Interior Spaces
- 4,063 Sq Ft Home
- 1-Story Property
- Wet Bar
- Entertainment System
- Wired For Sound
- High Ceiling
- Family Room with Fireplace
- Formal Dining Room
- Wood Flooring
- Neighborhood Views
Kitchen
- Breakfast Bar
- Oven or Range
Bedrooms and Bathrooms
- 5 Bedrooms
- Primary Bedroom Suite
- Double Master Bedroom
- Walk-In Closet
- Bathroom on Main Level
- Bidet
- Dual Sinks
- Jetted Soaking Tub in Primary Bathroom
- Bathtub
- Oversized Bathtub in Primary Bathroom
Laundry
- Laundry in unit
- Washer and Dryer
- Laundry Tub
Home Security
- Monitored
- Fire and Smoke Detector
- Fire Sprinkler System
Outdoor Features
- Enclosed patio or porch
- Barbecue Area
Utilities
- Forced Air Heating and Cooling System
- Heat Pump System
Listing and Financial Details
- Assessor Parcel Number 003-38-044
Ownership History
Purchase Details
Home Financials for this Owner
Home Financials are based on the most recent Mortgage that was taken out on this home.Purchase Details
Home Financials for this Owner
Home Financials are based on the most recent Mortgage that was taken out on this home.Purchase Details
Home Financials for this Owner
Home Financials are based on the most recent Mortgage that was taken out on this home.Purchase Details
Home Financials for this Owner
Home Financials are based on the most recent Mortgage that was taken out on this home.Purchase Details
Purchase Details
Similar Homes in Palo Alto, CA
Home Values in the Area
Average Home Value in this Area
Purchase History
| Date | Type | Sale Price | Title Company |
|---|---|---|---|
| Grant Deed | $7,450,000 | Fidelity National Title Compan | |
| Grant Deed | -- | Orange Coast Title | |
| Grant Deed | $3,820,000 | Fidelity National Title Compan | |
| Quit Claim Deed | -- | -- | |
| Deed | -- | -- | |
| Interfamily Deed Transfer | -- | None Available |
Mortgage History
| Date | Status | Loan Amount | Loan Type |
|---|---|---|---|
| Previous Owner | $4,200,000 | Construction | |
| Previous Owner | $1,800,000 | No Value Available | |
| Previous Owner | $2,483,000 | New Conventional |
Property History
| Date | Event | Price | Change | Sq Ft Price |
|---|---|---|---|---|
| 05/23/2024 05/23/24 | Sold | $7,450,000 | +8.1% | $1,834 / Sq Ft |
| 05/03/2024 05/03/24 | Pending | -- | -- | -- |
| 04/22/2024 04/22/24 | For Sale | $6,888,888 | +80.3% | $1,696 / Sq Ft |
| 05/10/2023 05/10/23 | Sold | $3,820,000 | +9.2% | $1,846 / Sq Ft |
| 04/19/2023 04/19/23 | Pending | -- | -- | -- |
| 04/11/2023 04/11/23 | For Sale | $3,499,000 | -- | $1,691 / Sq Ft |
Tax History Compared to Growth
Tax History
| Year | Tax Paid | Tax Assessment Tax Assessment Total Assessment is a certain percentage of the fair market value that is determined by local assessors to be the total taxable value of land and additions on the property. | Land | Improvement |
|---|---|---|---|---|
| 2024 | $53,365 | $4,525,000 | $3,672,000 | $853,000 |
| 2023 | $36,740 | $3,100,800 | $2,907,000 | $193,800 |
| 2022 | $36,407 | $4,040,000 | $3,850,000 | $190,000 |
| 2021 | $1,654 | $135,692 | $49,699 | $85,993 |
| 2020 | $1,720 | $134,302 | $49,190 | $85,112 |
| 2019 | $1,601 | $131,670 | $48,226 | $83,444 |
| 2018 | $1,569 | $129,089 | $47,281 | $81,808 |
| 2017 | $1,540 | $126,558 | $46,354 | $80,204 |
| 2016 | $1,487 | $124,078 | $45,446 | $78,632 |
| 2015 | $1,472 | $122,215 | $44,764 | $77,451 |
| 2014 | $1,449 | $119,822 | $43,888 | $75,934 |
Agents Affiliated with this Home
-
v
Seller's Agent in 2024
vahid firouzdor
Coldwell Banker Realty
-
Annie Zhou

Buyer's Agent in 2024
Annie Zhou
Compass
(650) 946-3451
1 in this area
192 Total Sales
-
Shea Wigton
S
Seller's Agent in 2023
Shea Wigton
Real Broker
(818) 380-5100
1 in this area
11 Total Sales
-
T
Seller Co-Listing Agent in 2023
Tomik Dermagerdichian
Real Broker
-
Tomik Der

Buyer Co-Listing Agent in 2023
Tomik Der
Real Brokerage Technologies, Inc.
(818) 298-8766
1 in this area
26 Total Sales
Map
Source: MLSListings
MLS Number: ML81962453
APN: 003-38-044
- 161 Primrose Way
- 831 Seale Ave
- 1602 Hamilton Ave
- 966 El Cajon Way
- 653 Wildwood Ln
- 1875 Middlefield Rd
- 1458 Kings Ln
- 1420 Pitman Ave
- 2082 Channing Ave
- 2331 Carmel Dr
- 1585 Edgewood Dr
- 1948 Edgewood Dr
- 1982 W Bayshore Rd Unit 137
- 1982 W Bayshore Rd Unit 332
- 1982 W Bayshore Rd Unit 110
- 1893 Woodland Ave
- 1871 Woodland Ave
- 1859 Woodland Ave
- 695 N California Ave
- 2330 Sierra Ct
