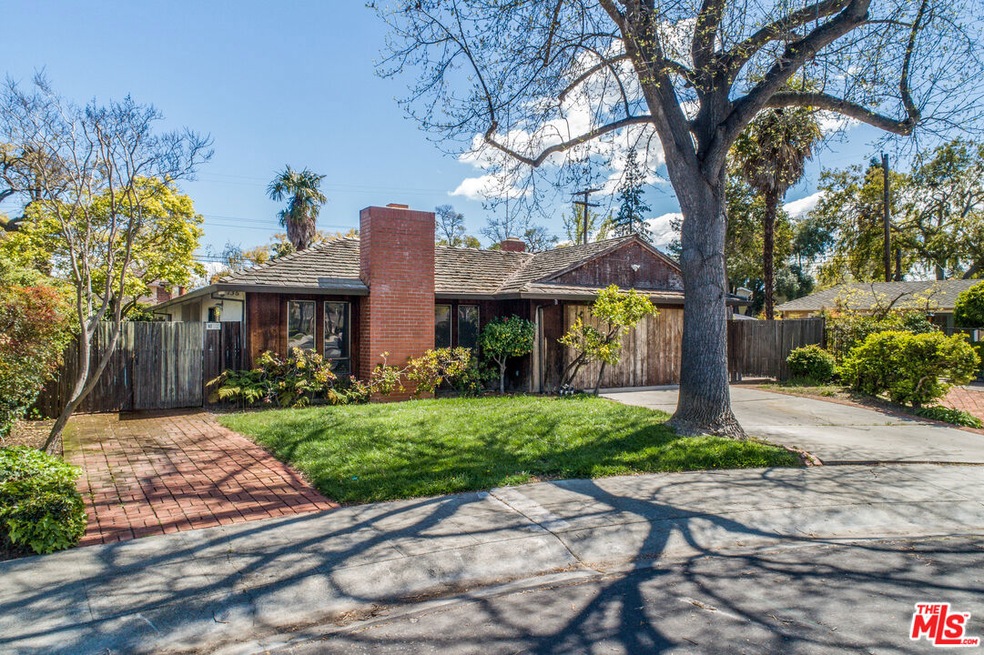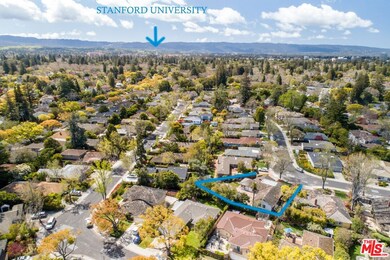
136 Lois Ln Palo Alto, CA 94303
Duveneck-Saint Francis NeighborhoodHighlights
- Midcentury Modern Architecture
- Wood Flooring
- Corner Lot
- Duveneck Elementary School Rated A+
- 2 Fireplaces
- Ground Level Unit
About This Home
As of May 2024Lois Lane is an incredibly rare and unique opportunity to invest on a corner lot sitting on a partial cul-de-sac in a highly desirable neighborhood of Palo Alto. This property is a developer's dream, as it offers an excellent opportunity to reimagine the space and create a one-of-a-kind home. With 2,069sqft to work with, there's ample room to expand and customize to your liking. This rare corner lot sits almost 10,130sqft as the largest of its immediate neighbors and offers endless potential for redevelopment. Similar sized properties one street over value at $6M-$7M+ redeveloped. The property has been owned by the same family since it was built in 1950. This is the first time 136 Lois Lane has gone to market. As you step inside the main entrance to a tiled great room with a front fireplace and attached galley kitchen with original tile. The kitchen leads to the three bedrooms and a full bath. To the right is a large bay window that shines natural afternoon light into the formal living room with an extension to the side that can be used as an office, play room, or area for instruments. An expansive backyard that is like a blank slate. A lot of space for family, pets, and entertaining. Welcome to a world of possibilities with 136 Lois Lane. Don't miss out on this limited opportunity to create your dream home. Contact us today to schedule a viewing and see the potential for yourself.
Co-Listed By
Tomik Dermagerdichian
Real Broker License #01978947
Home Details
Home Type
- Single Family
Est. Annual Taxes
- $53,365
Year Built
- Built in 1951
Lot Details
- 10,129 Sq Ft Lot
- Lot Dimensions are 90x100
- Cul-De-Sac
- West Facing Home
- Wood Fence
- Corner Lot
- Lawn
- Back and Front Yard
- Value in Land
- Property is zoned R1
Parking
- 2 Car Garage
- Driveway
Home Design
- Midcentury Modern Architecture
- Fixer Upper
- Slab Foundation
- Shingle Roof
- Composition Roof
- Wood Siding
Interior Spaces
- 2,069 Sq Ft Home
- 1-Story Property
- Recessed Lighting
- 2 Fireplaces
- Wood Burning Fireplace
- Bay Window
- Great Room
- Family Room
- Den
Kitchen
- Galley Kitchen
- Open to Family Room
- <<OvenToken>>
- Electric Cooktop
- Tile Countertops
Flooring
- Wood
- Carpet
- Laminate
- Stone
- Ceramic Tile
Bedrooms and Bathrooms
- 3 Bedrooms
- 3 Full Bathrooms
- <<tubWithShowerToken>>
Laundry
- Laundry in Garage
- Dryer
- Washer
Outdoor Features
- Brick Porch or Patio
Location
- Ground Level Unit
- City Lot
Utilities
- Central Heating and Cooling System
- Property is located within a water district
- Water Heater
- Sewer in Street
- Cable TV Available
Community Details
- No Home Owners Association
Listing and Financial Details
- Assessor Parcel Number 003-38-044
Ownership History
Purchase Details
Home Financials for this Owner
Home Financials are based on the most recent Mortgage that was taken out on this home.Purchase Details
Home Financials for this Owner
Home Financials are based on the most recent Mortgage that was taken out on this home.Purchase Details
Home Financials for this Owner
Home Financials are based on the most recent Mortgage that was taken out on this home.Purchase Details
Home Financials for this Owner
Home Financials are based on the most recent Mortgage that was taken out on this home.Purchase Details
Purchase Details
Similar Homes in Palo Alto, CA
Home Values in the Area
Average Home Value in this Area
Purchase History
| Date | Type | Sale Price | Title Company |
|---|---|---|---|
| Grant Deed | $7,450,000 | Fidelity National Title Compan | |
| Grant Deed | -- | Orange Coast Title | |
| Grant Deed | $3,820,000 | Fidelity National Title Compan | |
| Quit Claim Deed | -- | -- | |
| Deed | -- | -- | |
| Interfamily Deed Transfer | -- | None Available |
Mortgage History
| Date | Status | Loan Amount | Loan Type |
|---|---|---|---|
| Previous Owner | $4,200,000 | Construction | |
| Previous Owner | $1,800,000 | No Value Available | |
| Previous Owner | $2,483,000 | New Conventional |
Property History
| Date | Event | Price | Change | Sq Ft Price |
|---|---|---|---|---|
| 05/23/2024 05/23/24 | Sold | $7,450,000 | +8.1% | $1,834 / Sq Ft |
| 05/03/2024 05/03/24 | Pending | -- | -- | -- |
| 04/22/2024 04/22/24 | For Sale | $6,888,888 | +80.3% | $1,696 / Sq Ft |
| 05/10/2023 05/10/23 | Sold | $3,820,000 | +9.2% | $1,846 / Sq Ft |
| 04/19/2023 04/19/23 | Pending | -- | -- | -- |
| 04/11/2023 04/11/23 | For Sale | $3,499,000 | -- | $1,691 / Sq Ft |
Tax History Compared to Growth
Tax History
| Year | Tax Paid | Tax Assessment Tax Assessment Total Assessment is a certain percentage of the fair market value that is determined by local assessors to be the total taxable value of land and additions on the property. | Land | Improvement |
|---|---|---|---|---|
| 2024 | $53,365 | $4,525,000 | $3,672,000 | $853,000 |
| 2023 | $36,740 | $3,100,800 | $2,907,000 | $193,800 |
| 2022 | $36,407 | $4,040,000 | $3,850,000 | $190,000 |
| 2021 | $1,654 | $135,692 | $49,699 | $85,993 |
| 2020 | $1,720 | $134,302 | $49,190 | $85,112 |
| 2019 | $1,601 | $131,670 | $48,226 | $83,444 |
| 2018 | $1,569 | $129,089 | $47,281 | $81,808 |
| 2017 | $1,540 | $126,558 | $46,354 | $80,204 |
| 2016 | $1,487 | $124,078 | $45,446 | $78,632 |
| 2015 | $1,472 | $122,215 | $44,764 | $77,451 |
| 2014 | $1,449 | $119,822 | $43,888 | $75,934 |
Agents Affiliated with this Home
-
v
Seller's Agent in 2024
vahid firouzdor
Coldwell Banker Realty
-
Annie Zhou

Buyer's Agent in 2024
Annie Zhou
Compass
(650) 946-3451
1 in this area
192 Total Sales
-
Shea Wigton
S
Seller's Agent in 2023
Shea Wigton
Real Broker
(818) 380-5100
1 in this area
11 Total Sales
-
T
Seller Co-Listing Agent in 2023
Tomik Dermagerdichian
Real Broker
-
Tomik Der

Buyer Co-Listing Agent in 2023
Tomik Der
Real Brokerage Technologies, Inc.
(818) 298-8766
1 in this area
26 Total Sales
Map
Source: The MLS
MLS Number: 23-257667
APN: 003-38-044
- 161 Primrose Way
- 831 Seale Ave
- 1602 Hamilton Ave
- 966 El Cajon Way
- 1875 Middlefield Rd
- 653 Wildwood Ln
- 1458 Kings Ln
- 2331 Carmel Dr
- 2082 Channing Ave
- 1420 Pitman Ave
- 1948 Edgewood Dr
- 1982 W Bayshore Rd Unit 137
- 1982 W Bayshore Rd Unit 332
- 1982 W Bayshore Rd Unit 110
- 1585 Edgewood Dr
- 695 N California Ave
- 1893 Woodland Ave
- 1871 Woodland Ave
- 1859 Woodland Ave
- 2330 Sierra Ct



