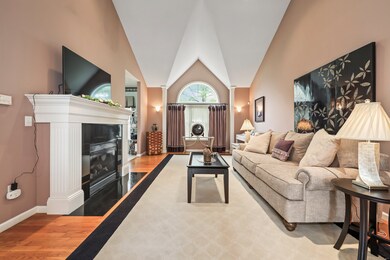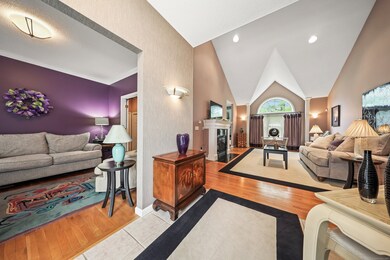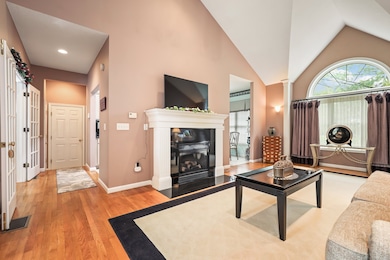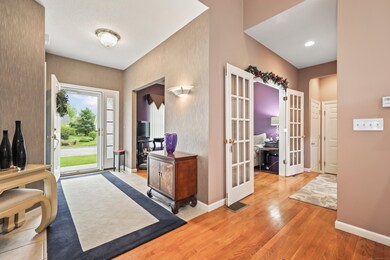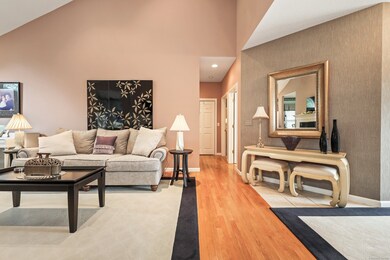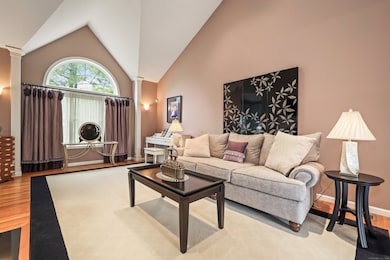
136 Thistle Pond Dr Bloomfield, CT 06002
Estimated payment $3,575/month
Highlights
- Ranch Style House
- End Unit
- Central Air
- 1 Fireplace
About This Home
Discover the perfect blend of comfort and convenience in this beautiful 2-bedroom, 3 bath home, nestled in the sought-after Thistle Pond Village - a tranquil, small community. Step inside to find vaulted ceilings and an inviting gas fireplace that set the stage for cozy gatherings. The den provides additional space for relaxation or a home office. The eat-in kitchen is designed for function and style and ample space for casual dining with access to large sunroom. Enjoy outdoor living on the spacious deck, complete with a retractable awning for shade on sunny days. Large Primary bedroom with on suit. Laundry is conveniently located outside the bedrooms, along with additional closets. Downstairs, the finished basement offers versatility, including a full bath, perfect for additional living space or guest accommodations, large storage area and cedar closet. The two-car garage ensures convenience and extra storage. Experience comfort, convenience, and charm all in one place-schedule your visit today!
Property Details
Home Type
- Condominium
Est. Annual Taxes
- $9,705
Year Built
- Built in 2005
Lot Details
- End Unit
HOA Fees
- $550 Monthly HOA Fees
Parking
- 2 Car Garage
Home Design
- Ranch Style House
- Frame Construction
- Vinyl Siding
Interior Spaces
- 1,459 Sq Ft Home
- 1 Fireplace
Kitchen
- Oven or Range
- <<microwave>>
- Dishwasher
Bedrooms and Bathrooms
- 2 Bedrooms
- 3 Full Bathrooms
Laundry
- Dryer
- Washer
Partially Finished Basement
- Basement Fills Entire Space Under The House
- Basement Storage
Utilities
- Central Air
- Gas Available at Street
Community Details
- Association fees include grounds maintenance, trash pickup, snow removal, sewer, property management, pest control
- 12 Units
- Property managed by Premier Property Manageme
Listing and Financial Details
- Assessor Parcel Number 2485347
Map
Home Values in the Area
Average Home Value in this Area
Tax History
| Year | Tax Paid | Tax Assessment Tax Assessment Total Assessment is a certain percentage of the fair market value that is determined by local assessors to be the total taxable value of land and additions on the property. | Land | Improvement |
|---|---|---|---|---|
| 2024 | $6,628 | $168,910 | $0 | $168,910 |
| 2023 | $6,508 | $168,910 | $0 | $168,910 |
| 2022 | $6,086 | $168,910 | $0 | $168,910 |
| 2021 | $6,221 | $168,910 | $0 | $168,910 |
| 2020 | $6,125 | $168,910 | $0 | $168,910 |
| 2019 | $6,530 | $168,910 | $0 | $168,910 |
| 2018 | $7,637 | $197,750 | $0 | $197,750 |
| 2017 | $7,625 | $197,750 | $0 | $197,750 |
| 2016 | $7,445 | $197,750 | $0 | $197,750 |
| 2015 | $7,307 | $197,750 | $0 | $197,750 |
| 2014 | $6,680 | $186,900 | $0 | $186,900 |
Property History
| Date | Event | Price | Change | Sq Ft Price |
|---|---|---|---|---|
| 06/10/2025 06/10/25 | Pending | -- | -- | -- |
| 06/07/2025 06/07/25 | For Sale | $399,999 | -- | $274 / Sq Ft |
Purchase History
| Date | Type | Sale Price | Title Company |
|---|---|---|---|
| Warranty Deed | -- | None Available | |
| Warranty Deed | $308,546 | -- |
Mortgage History
| Date | Status | Loan Amount | Loan Type |
|---|---|---|---|
| Previous Owner | $269,450 | Stand Alone Refi Refinance Of Original Loan | |
| Previous Owner | $283,000 | No Value Available | |
| Previous Owner | $228,500 | Purchase Money Mortgage | |
| Previous Owner | $60,000 | No Value Available |
Similar Homes in the area
Source: SmartMLS
MLS Number: 24100323
APN: BLOO-000175-000000-000001-R093249
- 6 Wild Rose Ct Unit 6
- 1 Meadowview Ln
- 18 Nolan Dr
- 86 Gabb Rd
- 12 Burnwood Dr
- 14 Sunset Ln
- 70 Tunxis Ave
- 22 Quail Run
- 2 Wyndemere Rd
- 3 Bay Hill Dr Unit 3
- 5 Old Orchard Rd
- 20 Carnoustie Cir
- 35 Saddle Ridge Unit 35
- 2 Pent Rd
- 545 Simsbury Rd
- 22 Pebble Beach Dr Unit 22
- 8 Beacon Hill Dr
- 21 Cadwell Rd
- 41 Florence Rd
- 28 Biltmore Park

