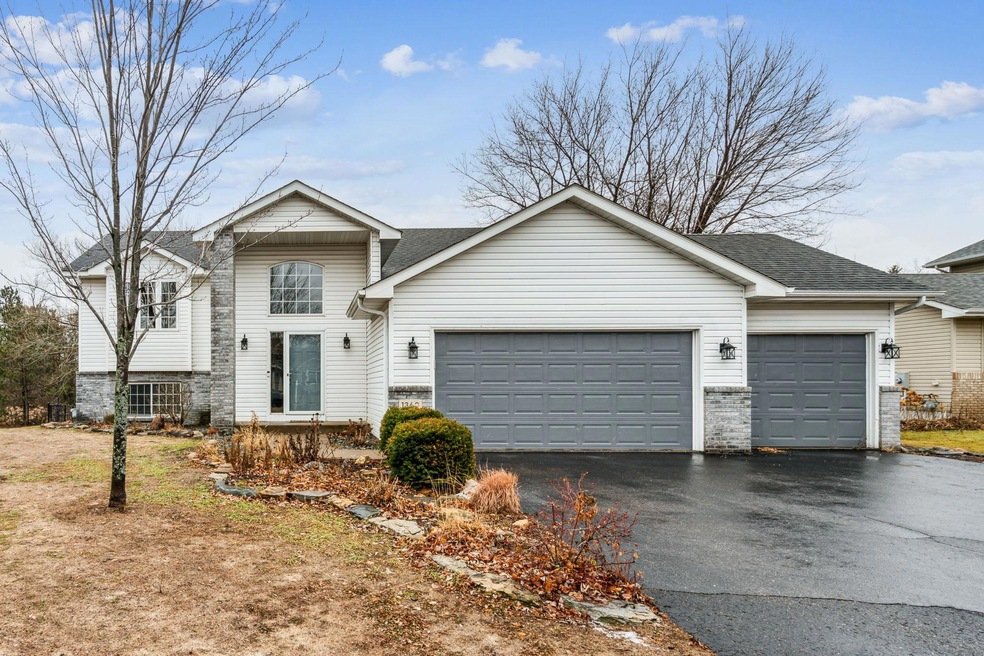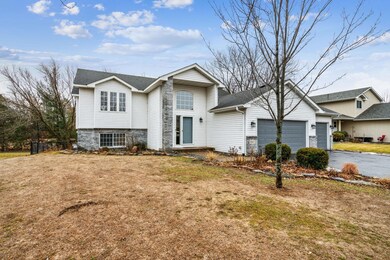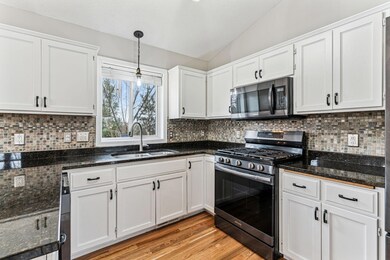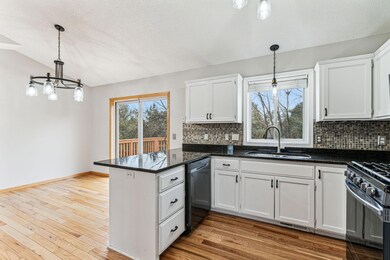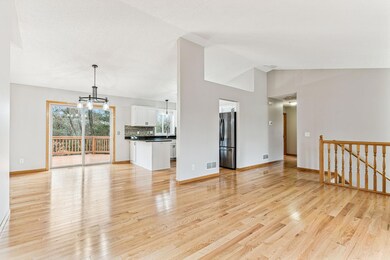
1360 153rd Ln NW Andover, MN 55304
Highlights
- Deck
- No HOA
- The kitchen features windows
- Rum River Elementary School Rated A-
- Stainless Steel Appliances
- 3-minute walk to Chesterton Commons
About This Home
As of April 2024Step into this amazing 5 bedroom, 2 bath home with 3 bedrooms on the upper level! Newer kitchen and appliances, hardwood flooring and fresh paint throughout. Lower level offers a walk out, gas fireplace in the family room with built in corner bar and 2 additional bedrooms. Large 3 car garage with built in shelving. The backyard has a spacious deck and fenced in backyard. Close distance to shops and dinning and Hanson and Crosstown Blvd. Enjoy the privacy of the backyard, perfect for outdoor gatherings, gardening, or simply relaxing. Conveniently located, this property offers easy access to amenities, parks, and major thoroughfares. Book a showing today!
Home Details
Home Type
- Single Family
Est. Annual Taxes
- $3,482
Year Built
- Built in 1998
Lot Details
- 0.27 Acre Lot
- Lot Dimensions are 83x143
- Property is Fully Fenced
- Chain Link Fence
Parking
- 3 Car Attached Garage
- Garage Door Opener
Home Design
- Bi-Level Home
- Pitched Roof
Interior Spaces
- Brick Fireplace
- Family Room with Fireplace
- Living Room
Kitchen
- Range
- Microwave
- Dishwasher
- Stainless Steel Appliances
- Disposal
- The kitchen features windows
Bedrooms and Bathrooms
- 5 Bedrooms
Laundry
- Dryer
- Washer
Finished Basement
- Walk-Out Basement
- Basement Fills Entire Space Under The House
- Basement Window Egress
Additional Features
- Deck
- Forced Air Heating and Cooling System
Community Details
- No Home Owners Association
- Chesterton Commons Subdivision
Listing and Financial Details
- Assessor Parcel Number 233224240055
Ownership History
Purchase Details
Home Financials for this Owner
Home Financials are based on the most recent Mortgage that was taken out on this home.Purchase Details
Home Financials for this Owner
Home Financials are based on the most recent Mortgage that was taken out on this home.Purchase Details
Purchase Details
Purchase Details
Map
Similar Homes in Andover, MN
Home Values in the Area
Average Home Value in this Area
Purchase History
| Date | Type | Sale Price | Title Company |
|---|---|---|---|
| Deed | $418,000 | -- | |
| Deed | $435,000 | -- | |
| Quit Claim Deed | -- | None Available | |
| Warranty Deed | $152,900 | -- | |
| Warranty Deed | $36,900 | -- |
Mortgage History
| Date | Status | Loan Amount | Loan Type |
|---|---|---|---|
| Open | $418,000 | New Conventional | |
| Previous Owner | $209,600 | New Conventional | |
| Previous Owner | $10,000 | Stand Alone Second | |
| Previous Owner | $200,000 | Adjustable Rate Mortgage/ARM | |
| Previous Owner | $50,000 | Stand Alone Second |
Property History
| Date | Event | Price | Change | Sq Ft Price |
|---|---|---|---|---|
| 04/30/2024 04/30/24 | Sold | $418,000 | -1.6% | $189 / Sq Ft |
| 04/08/2024 04/08/24 | Pending | -- | -- | -- |
| 03/27/2024 03/27/24 | Price Changed | $424,900 | -3.4% | $192 / Sq Ft |
| 02/12/2024 02/12/24 | For Sale | $439,900 | +1.1% | $199 / Sq Ft |
| 07/22/2022 07/22/22 | Sold | $435,000 | +1.2% | $196 / Sq Ft |
| 06/21/2022 06/21/22 | Pending | -- | -- | -- |
| 06/21/2022 06/21/22 | For Sale | $429,900 | -- | $194 / Sq Ft |
Tax History
| Year | Tax Paid | Tax Assessment Tax Assessment Total Assessment is a certain percentage of the fair market value that is determined by local assessors to be the total taxable value of land and additions on the property. | Land | Improvement |
|---|---|---|---|---|
| 2025 | $3,747 | $403,600 | $117,000 | $286,600 |
| 2024 | $3,747 | $372,100 | $98,100 | $274,000 |
| 2023 | $3,482 | $377,200 | $95,400 | $281,800 |
| 2022 | $3,250 | $376,100 | $84,200 | $291,900 |
| 2021 | $3,077 | $307,800 | $67,300 | $240,500 |
| 2020 | $3,064 | $286,300 | $61,200 | $225,100 |
| 2019 | $2,869 | $276,900 | $61,200 | $215,700 |
| 2018 | $2,830 | $255,800 | $0 | $0 |
| 2017 | $2,495 | $247,900 | $0 | $0 |
| 2016 | $2,651 | $222,900 | $0 | $0 |
| 2015 | -- | $222,900 | $63,100 | $159,800 |
| 2014 | -- | $186,400 | $44,600 | $141,800 |
Source: NorthstarMLS
MLS Number: 6484954
APN: 23-32-24-24-0055
- 15294 Avocet St NW
- 1315 153rd Ln NW
- 15493 Yellow Pine St NW
- 15176 Zilla St NW
- 0000 153rd Ln NW
- 930 151st Ave NW
- 935 151st Ave NW
- 1057 151st Ave NW
- 14994 Crane St NW
- 1489 158th Ln NW
- 15149 Quince St NW
- 15631 Linnet St NW Unit 3305
- 1669 148th Ln NW
- 872 150th Ln NW
- 936 150th Ln NW
- 15133 Quince St NW
- 15167 Palm St NW
- 1151 160th Ave NW
- 2005 153rd Ln NW
- 1943 156th Ln NW
