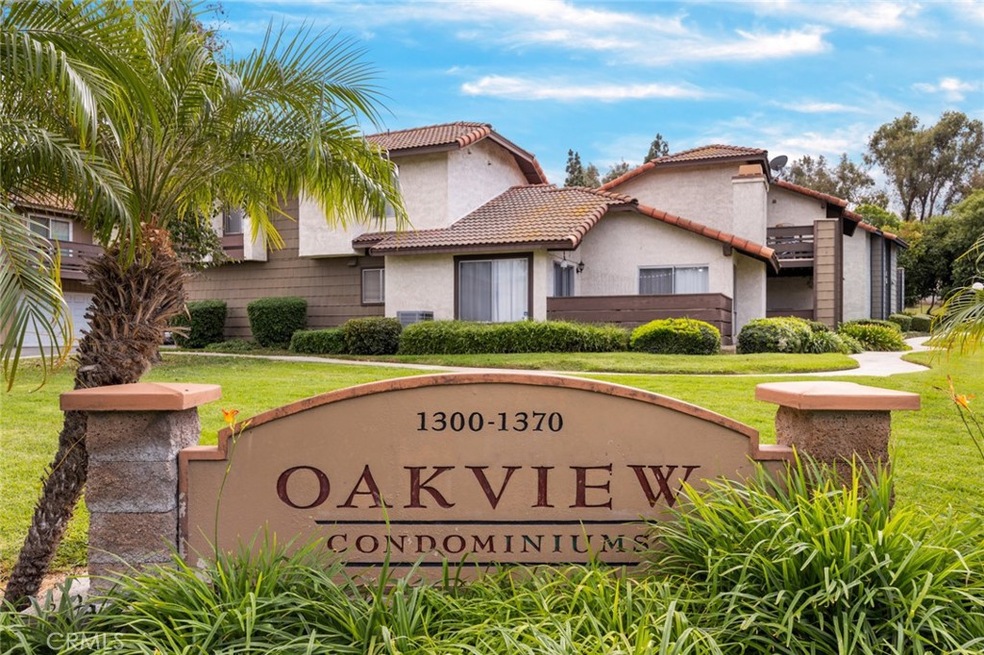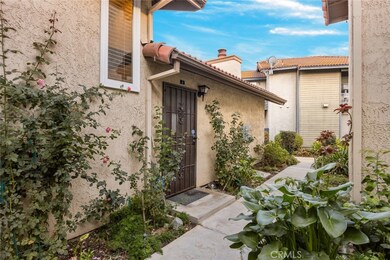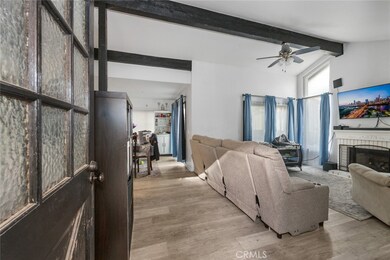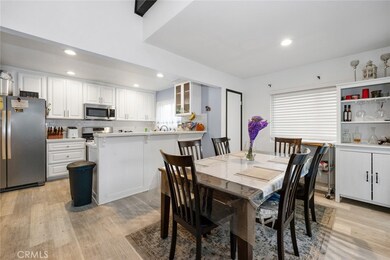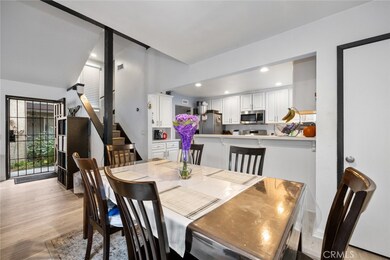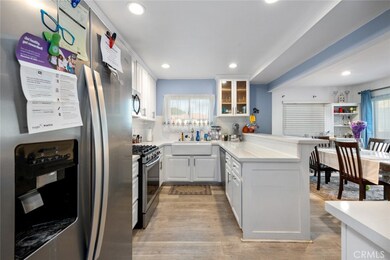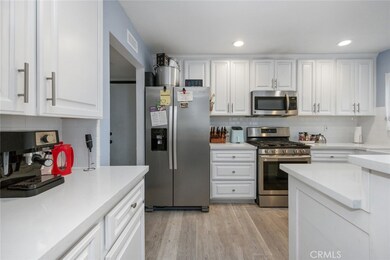
1360 Brentwood Cir Unit A Corona, CA 92882
Highlights
- Golf Course Community
- End Unit
- Community Pool
- Cathedral Ceiling
- Quartz Countertops
- Beamed Ceilings
About This Home
As of December 2024Come see this tastefully designed home in the desirable are of Corona. This home offers nice vinyl flooring downstairs. The tasteful kitchen design is open the dining and living room, and is great for entertaining or family gatherings. Enjoy your private patio for BBqing and relaxing just outside the living and dining room. Well designed half bath downstairs, all bedrooms and 2 full baths upstairs. Each bedroom is spacious perfect for growing families. The master bedroom is very spacious and has a large walk in closet as well as your private balcony. The home has also has been updated with Anderson vinyl windows and sliders.
Last Agent to Sell the Property
RE/MAX New Dimension Brokerage Phone: 9518585226 License #02186019

Property Details
Home Type
- Condominium
Est. Annual Taxes
- $4,264
Year Built
- Built in 1981
Lot Details
- End Unit
- 1 Common Wall
HOA Fees
- $525 Monthly HOA Fees
Parking
- 2 Car Attached Garage
- Parking Available
- Garage Door Opener
Home Design
- Turnkey
- Slab Foundation
- Tile Roof
Interior Spaces
- 1,439 Sq Ft Home
- 2-Story Property
- Beamed Ceilings
- Cathedral Ceiling
- Ceiling Fan
- Recessed Lighting
- Family Room Off Kitchen
- Living Room with Fireplace
- Dining Room
Kitchen
- Open to Family Room
- Free-Standing Range
- Microwave
- Dishwasher
- Quartz Countertops
- Self-Closing Drawers and Cabinet Doors
- Disposal
Flooring
- Carpet
- Vinyl
Bedrooms and Bathrooms
- 3 Bedrooms
- All Upper Level Bedrooms
- Walk-In Closet
Laundry
- Laundry Room
- Gas Dryer Hookup
Outdoor Features
- Balcony
- Exterior Lighting
- Rain Gutters
Location
- Suburban Location
Utilities
- Central Heating and Cooling System
- Natural Gas Connected
- Gas Water Heater
- Cable TV Available
Listing and Financial Details
- Tax Lot 1
- Tax Tract Number 16444
- Assessor Parcel Number 112021013
- $42 per year additional tax assessments
Community Details
Overview
- 80 Units
- Oakview Association, Phone Number (951) 784-0999
- Jla HOA
- Foothills
Recreation
- Golf Course Community
- Community Pool
- Community Spa
- Hiking Trails
- Bike Trail
Ownership History
Purchase Details
Home Financials for this Owner
Home Financials are based on the most recent Mortgage that was taken out on this home.Purchase Details
Home Financials for this Owner
Home Financials are based on the most recent Mortgage that was taken out on this home.Purchase Details
Home Financials for this Owner
Home Financials are based on the most recent Mortgage that was taken out on this home.Purchase Details
Home Financials for this Owner
Home Financials are based on the most recent Mortgage that was taken out on this home.Purchase Details
Home Financials for this Owner
Home Financials are based on the most recent Mortgage that was taken out on this home.Purchase Details
Home Financials for this Owner
Home Financials are based on the most recent Mortgage that was taken out on this home.Map
Similar Homes in Corona, CA
Home Values in the Area
Average Home Value in this Area
Purchase History
| Date | Type | Sale Price | Title Company |
|---|---|---|---|
| Grant Deed | $515,000 | First American Title | |
| Grant Deed | $355,000 | Fidelity National Title Co | |
| Grant Deed | $249,500 | First American Title Company | |
| Grant Deed | $197,000 | Title 365 | |
| Interfamily Deed Transfer | -- | Diversified Title & Escrow S | |
| Grant Deed | $175,000 | Fidelity National Title Ins |
Mortgage History
| Date | Status | Loan Amount | Loan Type |
|---|---|---|---|
| Open | $220,000 | New Conventional | |
| Previous Owner | $363,165 | VA | |
| Previous Owner | $249,500 | VA | |
| Previous Owner | $182,000 | Stand Alone Refi Refinance Of Original Loan | |
| Previous Owner | $157,500 | Purchase Money Mortgage |
Property History
| Date | Event | Price | Change | Sq Ft Price |
|---|---|---|---|---|
| 12/13/2024 12/13/24 | Sold | $515,000 | 0.0% | $358 / Sq Ft |
| 11/13/2024 11/13/24 | Pending | -- | -- | -- |
| 11/07/2024 11/07/24 | For Sale | $515,000 | +45.1% | $358 / Sq Ft |
| 06/23/2020 06/23/20 | Sold | $355,000 | +2.9% | $247 / Sq Ft |
| 05/19/2020 05/19/20 | Pending | -- | -- | -- |
| 05/18/2020 05/18/20 | For Sale | $345,000 | +38.3% | $240 / Sq Ft |
| 05/08/2015 05/08/15 | Sold | $249,500 | +4.0% | $173 / Sq Ft |
| 03/30/2015 03/30/15 | Pending | -- | -- | -- |
| 03/18/2015 03/18/15 | For Sale | $239,990 | +21.8% | $167 / Sq Ft |
| 05/30/2013 05/30/13 | Sold | $197,000 | +3.7% | $137 / Sq Ft |
| 04/23/2013 04/23/13 | Pending | -- | -- | -- |
| 04/09/2013 04/09/13 | For Sale | $190,000 | -3.6% | $132 / Sq Ft |
| 03/26/2013 03/26/13 | Off Market | $197,000 | -- | -- |
| 03/26/2013 03/26/13 | For Sale | $190,000 | -3.6% | $132 / Sq Ft |
| 03/25/2013 03/25/13 | Off Market | $197,000 | -- | -- |
| 03/19/2013 03/19/13 | For Sale | $190,000 | -- | $132 / Sq Ft |
Tax History
| Year | Tax Paid | Tax Assessment Tax Assessment Total Assessment is a certain percentage of the fair market value that is determined by local assessors to be the total taxable value of land and additions on the property. | Land | Improvement |
|---|---|---|---|---|
| 2023 | $4,264 | $373,166 | $68,325 | $304,841 |
| 2022 | $4,130 | $365,850 | $66,986 | $298,864 |
| 2021 | $4,049 | $358,677 | $65,673 | $293,004 |
| 2020 | $1,503 | $274,181 | $71,429 | $202,752 |
| 2019 | $1,481 | $268,806 | $70,029 | $198,777 |
| 2018 | $1,470 | $263,536 | $68,656 | $194,880 |
| 2017 | $1,448 | $258,369 | $67,310 | $191,059 |
| 2016 | $1,442 | $253,304 | $65,991 | $187,313 |
| 2015 | $1,403 | $201,846 | $51,229 | $150,617 |
| 2014 | -- | $197,894 | $50,227 | $147,667 |
Source: California Regional Multiple Listing Service (CRMLS)
MLS Number: PW24227940
APN: 112-021-013
- 1310 Brentwood Cir Unit B
- 1305 Brentwood Cir Unit B
- 1861 Peeler St
- 1554 Border Ave Unit E
- 1365 Mahogany St
- 1451 Chalgrove Dr
- 1707 Longview Dr
- 2145 Lenita Cir
- 1558 Camelot Dr
- 1283 Regent Cir
- 2314 Mcneil Cir
- 1533 Camelot Dr
- 1361 Camelot Dr
- 1326 Via Del Rio
- 1305 Harvest Cir
- 1762 Bern Dr
- 1309 Old Ranch Rd
- 2163 Applegate Dr
- 1144 W Citron St
- 1317 Via Santiago Unit C
