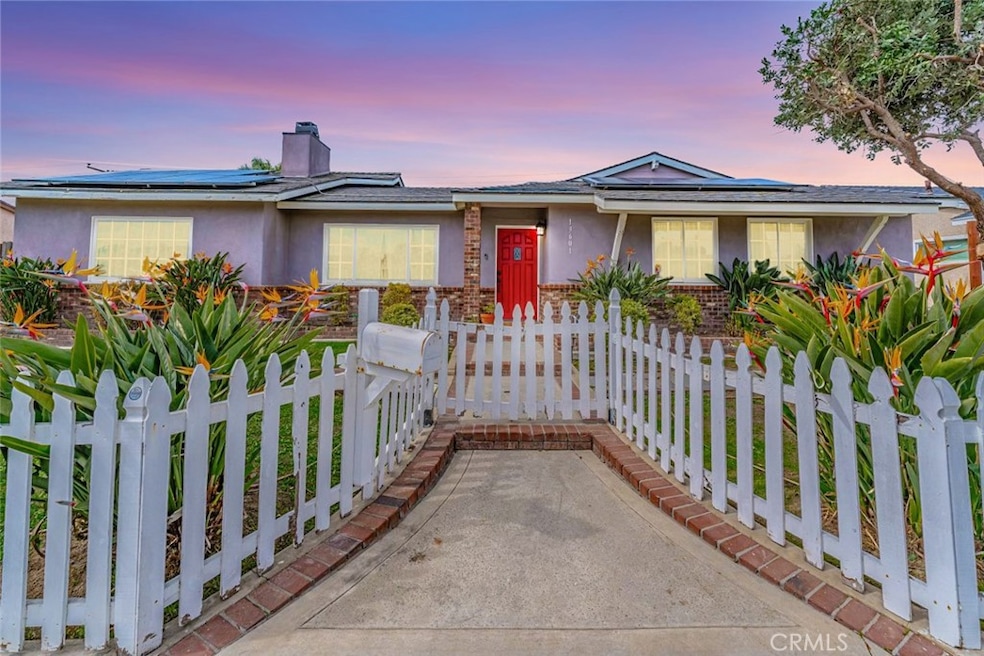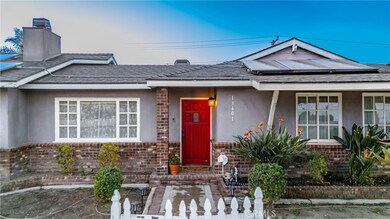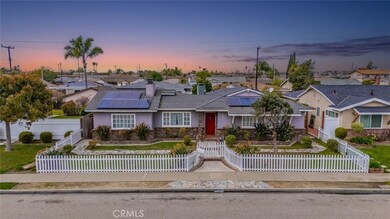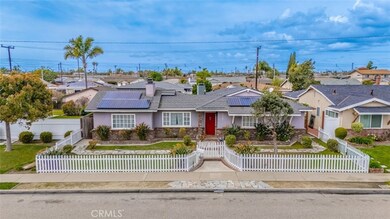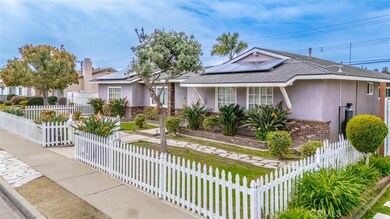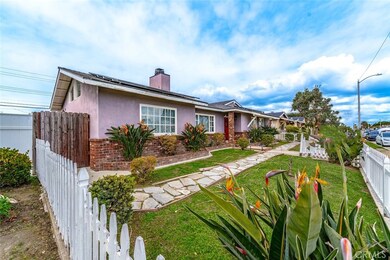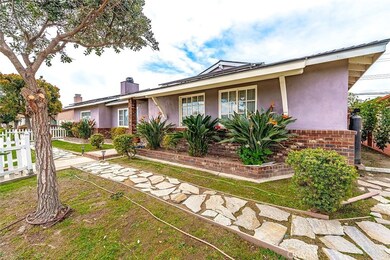
13601 Springdale St Westminster, CA 92683
Highlights
- Above Ground Spa
- Updated Kitchen
- Cathedral Ceiling
- Sequoia Elementary Rated A-
- Open Floorplan
- Wood Flooring
About This Home
As of April 2025Welcome to charming 13601 Springdale, a beautiful remodeled 3 bed 2 bath white picket fence home. Beyond the charming white picket fence is a welcoming layout with wood floors and a cozy 3 sided fireplace with brick hearth. The family room has an admirable amount of space featuring vaulted ceilings and French doors. Leading to the dining area is a unique sunlit formal dining/patio room for all the family dinners or even a 4th bedroom. You will not miss the showpiece of the home, a fabulous remodeled kitchen featuring a center island, stainless appliances including a double oven, a gas cooktop and an abundance of cabinets along with recessed lighting. Both bathrooms have been remodeled with a modern look. Exterior features and amenities include Solar Power System, easy care artificial turf professionally installed and an ample size backyard with plenty of fruit trees. Parking includes a spacious Detached 2 car garage and ready to go electric car charging station. The garage is large and detached that brings up all ADU opportunities. Conveniently located near several elementary schools, local parks, and with easy access to the 405 and 22 freeways. Savor the refreshing ocean breeze both indoors and out, with Huntington Beach just a short 10-minute drive away. Do not miss out on the chance to make this charming home yours.
Last Agent to Sell the Property
Circle Real Estate Brokerage Phone: 714-422-9975 License #02005336 Listed on: 03/06/2025

Home Details
Home Type
- Single Family
Est. Annual Taxes
- $9,145
Year Built
- Built in 1962 | Remodeled
Lot Details
- 6,500 Sq Ft Lot
- Wood Fence
- Density is up to 1 Unit/Acre
Parking
- 2 Car Garage
- Public Parking
- Parking Available
- Garage Door Opener
Home Design
- Turnkey
- Raised Foundation
- Slab Foundation
- Shingle Roof
Interior Spaces
- 1,629 Sq Ft Home
- 1-Story Property
- Open Floorplan
- Cathedral Ceiling
- Skylights
- Recessed Lighting
- Gas Fireplace
- Double Pane Windows
- Blinds
- Window Screens
- French Doors
- Atrium Doors
- Family Room
- Living Room with Fireplace
- Formal Dining Room
- Home Office
- Bonus Room
- Sun or Florida Room
- Wood Flooring
- Neighborhood Views
Kitchen
- Updated Kitchen
- Eat-In Kitchen
- Double Oven
- Built-In Range
- Range Hood
- Warming Drawer
- Dishwasher
- Kitchen Island
- Corian Countertops
- Self-Closing Drawers
- Disposal
Bedrooms and Bathrooms
- 3 Main Level Bedrooms
- Remodeled Bathroom
- 2 Full Bathrooms
- Dual Sinks
- Dual Vanity Sinks in Primary Bathroom
- Hydromassage or Jetted Bathtub
- Bathtub with Shower
- Walk-in Shower
Laundry
- Laundry Room
- Washer
Home Security
- Home Security System
- Carbon Monoxide Detectors
- Fire and Smoke Detector
Outdoor Features
- Above Ground Spa
- Slab Porch or Patio
- Exterior Lighting
Location
- Suburban Location
Schools
- Sequoia Elementary School
- Johnson Middle School
Utilities
- Central Heating and Cooling System
- 220 Volts
- 220 Volts in Garage
- Water Softener
Community Details
- No Home Owners Association
Listing and Financial Details
- Tax Lot 46
- Tax Tract Number 2506
- Assessor Parcel Number 20326209
- Seller Considering Concessions
Ownership History
Purchase Details
Home Financials for this Owner
Home Financials are based on the most recent Mortgage that was taken out on this home.Purchase Details
Home Financials for this Owner
Home Financials are based on the most recent Mortgage that was taken out on this home.Purchase Details
Home Financials for this Owner
Home Financials are based on the most recent Mortgage that was taken out on this home.Purchase Details
Home Financials for this Owner
Home Financials are based on the most recent Mortgage that was taken out on this home.Purchase Details
Purchase Details
Home Financials for this Owner
Home Financials are based on the most recent Mortgage that was taken out on this home.Similar Homes in Westminster, CA
Home Values in the Area
Average Home Value in this Area
Purchase History
| Date | Type | Sale Price | Title Company |
|---|---|---|---|
| Grant Deed | $1,000,000 | Socal Title Company | |
| Grant Deed | $695,000 | First American Title Company | |
| Grant Deed | $550,000 | Pacific Coast Title Company | |
| Grant Deed | $352,000 | Orange Coast Title Company O | |
| Interfamily Deed Transfer | -- | -- | |
| Grant Deed | $145,000 | Orange Coast Title Company |
Mortgage History
| Date | Status | Loan Amount | Loan Type |
|---|---|---|---|
| Open | $630,000 | New Conventional | |
| Previous Owner | $699,103 | VA | |
| Previous Owner | $709,942 | VA | |
| Previous Owner | $540,038 | FHA | |
| Previous Owner | $347,965 | VA | |
| Previous Owner | $350,654 | VA | |
| Previous Owner | $352,000 | VA | |
| Previous Owner | $359,000 | Stand Alone Second | |
| Previous Owner | $360,000 | Stand Alone Second | |
| Previous Owner | $356,000 | Credit Line Revolving | |
| Previous Owner | $250,000 | Credit Line Revolving | |
| Previous Owner | $150,000 | Credit Line Revolving | |
| Previous Owner | $100,000 | Credit Line Revolving | |
| Previous Owner | $50,000 | Credit Line Revolving | |
| Previous Owner | $130,500 | No Value Available |
Property History
| Date | Event | Price | Change | Sq Ft Price |
|---|---|---|---|---|
| 04/15/2025 04/15/25 | Sold | $1,000,000 | 0.0% | $614 / Sq Ft |
| 04/09/2025 04/09/25 | For Sale | $999,999 | 0.0% | $614 / Sq Ft |
| 03/15/2025 03/15/25 | Pending | -- | -- | -- |
| 03/06/2025 03/06/25 | For Sale | $999,999 | +43.9% | $614 / Sq Ft |
| 04/01/2019 04/01/19 | Sold | $695,000 | 0.0% | $427 / Sq Ft |
| 03/01/2019 03/01/19 | Pending | -- | -- | -- |
| 01/30/2019 01/30/19 | For Sale | $695,000 | +26.4% | $427 / Sq Ft |
| 11/18/2015 11/18/15 | Sold | $550,000 | 0.0% | $324 / Sq Ft |
| 10/09/2015 10/09/15 | Pending | -- | -- | -- |
| 09/30/2015 09/30/15 | For Sale | $549,900 | -- | $323 / Sq Ft |
Tax History Compared to Growth
Tax History
| Year | Tax Paid | Tax Assessment Tax Assessment Total Assessment is a certain percentage of the fair market value that is determined by local assessors to be the total taxable value of land and additions on the property. | Land | Improvement |
|---|---|---|---|---|
| 2024 | $9,145 | $760,082 | $656,223 | $103,859 |
| 2023 | $8,836 | $745,179 | $643,356 | $101,823 |
| 2022 | $8,704 | $730,568 | $630,741 | $99,827 |
| 2021 | $8,497 | $716,244 | $618,374 | $97,870 |
| 2020 | $8,397 | $708,900 | $612,033 | $96,867 |
| 2019 | $7,072 | $583,664 | $492,043 | $91,621 |
| 2018 | $7,073 | $572,220 | $482,395 | $89,825 |
| 2017 | $6,806 | $561,000 | $472,936 | $88,064 |
| 2016 | $6,593 | $550,000 | $463,662 | $86,338 |
| 2015 | $4,675 | $375,232 | $288,650 | $86,582 |
| 2014 | $4,573 | $367,882 | $282,996 | $84,886 |
Agents Affiliated with this Home
-
Noel Valdez

Seller's Agent in 2025
Noel Valdez
Circle Real Estate
(714) 422-9975
1 in this area
61 Total Sales
-
Michael Huynh

Buyer's Agent in 2025
Michael Huynh
Realty One Group West
(714) 925-2419
5 in this area
103 Total Sales
-
Craig Poturalski

Seller's Agent in 2019
Craig Poturalski
Seven Gables Real Estate
(714) 317-6752
68 Total Sales
-
Matt Epstein

Seller Co-Listing Agent in 2019
Matt Epstein
Seven Gables Real Estate
(714) 323-1600
32 Total Sales
-

Seller's Agent in 2015
Stephen Berengian
3 Leaf Realty Inc
(714) 317-9995
5 Total Sales
-
Olga Brown
O
Buyer's Agent in 2015
Olga Brown
Seapointe Properties
(714) 861-5500
1 Total Sale
Map
Source: California Regional Multiple Listing Service (CRMLS)
MLS Number: PW25049910
APN: 203-262-09
- 5911 Jones Ave
- 6072 Navajo Rd
- 5821 Abraham Ave
- 13371 Springdale St
- 5752 Abraham Ave
- 6131 Chickasaw Dr
- 6082 Bannock Rd
- 5532 Amador Ave
- 13966 Falmouth Walk
- 5561 Edita Ave
- 6222 Shawnee Rd
- 13100 Melanie Ln Unit 99
- 5461 Saint Marys Cir
- 6371 Shawnee Rd
- 14231 Springdale St
- 5311 Yale Ave
- 5302 Bryant Cir
- 5222 Auburn Cir
- 5931 Frontier Cir
- 6751 Klondike Ave
