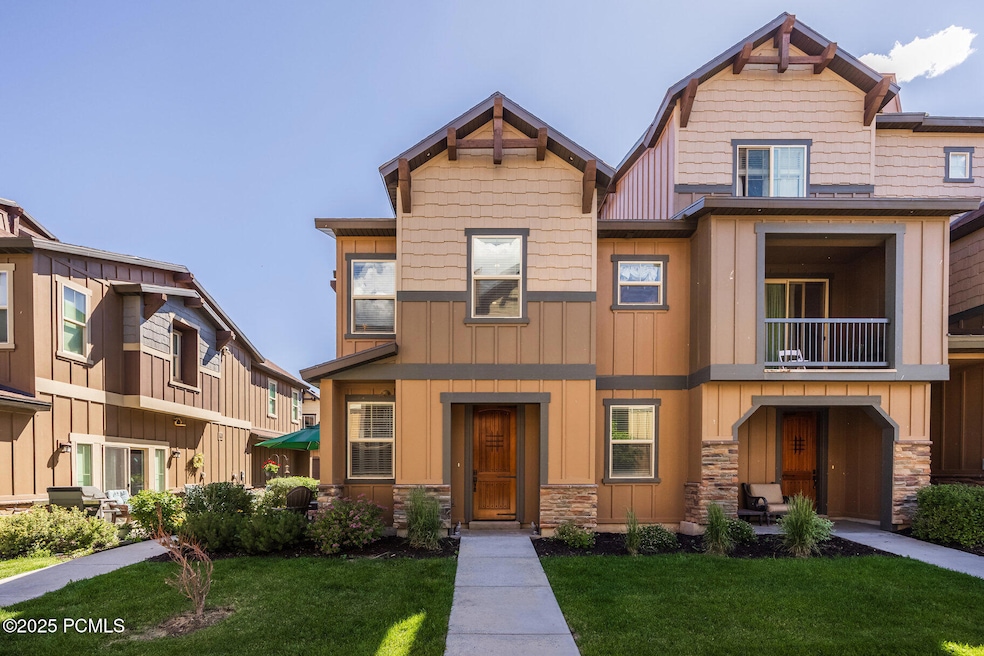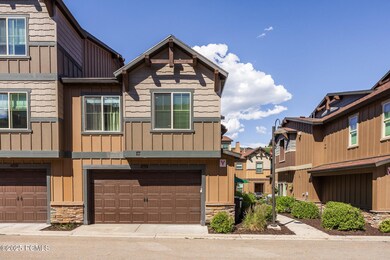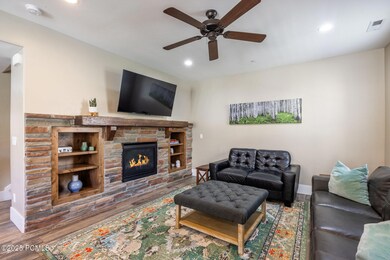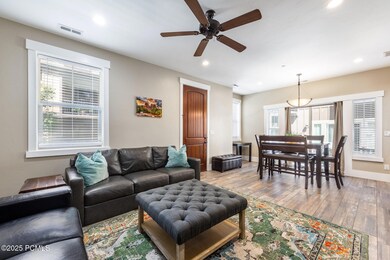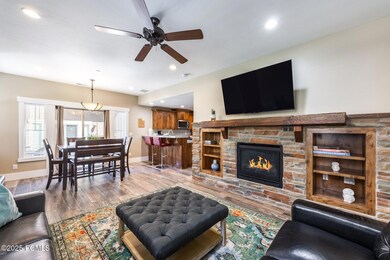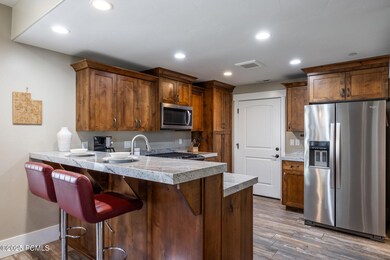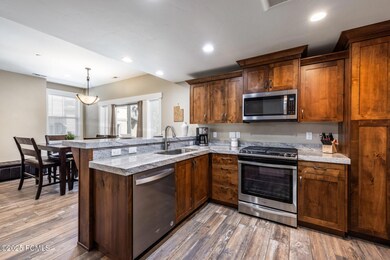
Estimated payment $5,531/month
Highlights
- Fitness Center
- Mountain View
- Mountain Contemporary Architecture
- Midway Elementary School Rated A-
- Clubhouse
- Corner Lot
About This Home
SELLER OFFERING CONCESSIONS FOR THE RIGHT OFFER. Turnkey Vacation Home or Short-Term Rental Ready! This fully furnished, beautifully appointed row-end townhome offers the ideal mountain escape for Utahns and out-of-state buyers alike. With 3 spacious bedrooms and 2.5 bathrooms, being sold fully furnished, this home is perfect for weekend getaways filled with boating, skiing, snowmobiling, and mountain biking. Enjoy upscale finishes throughout, including high-end cabinetry, flooring, and countertops-no updates needed! Relax or entertain on the private outdoor patio, ideal for grilling and taking in the fresh mountain air. Located just 11 minutes from Deer Valley's East Village ski access and 11 minutes from the boat launch at Jordanelle Reservoir, you'll love the unbeatable access without the congestion of Park City. Families will appreciate all three bedrooms on the same level, while everyone can enjoy the incredible community amenities. With 14 acres of parkland and a private trail system just steps from your door, the area offers year-round adventure, stunning wildlife, and the best of Utah's outdoor lifestyle.
Listing Agent
Summit Sotheby's International Realty (Sugarhouse) License #11931546-SA00 Listed on: 07/09/2025

Open House Schedule
-
Wednesday, July 23, 202511:00 am to 1:00 pm7/23/2025 11:00:00 AM +00:007/23/2025 1:00:00 PM +00:00Add to Calendar
Property Details
Home Type
- Condominium
Est. Annual Taxes
- $3,500
Year Built
- Built in 2017
Lot Details
- Landscaped
- Front and Back Yard Sprinklers
HOA Fees
- $420 Monthly HOA Fees
Parking
- 2 Car Attached Garage
- Garage Door Opener
- Guest Parking
Home Design
- Mountain Contemporary Architecture
- Wood Frame Construction
- Shingle Roof
- Asphalt Roof
- Stone Siding
- Concrete Perimeter Foundation
- Stone
Interior Spaces
- 1,626 Sq Ft Home
- Ceiling height of 9 feet or more
- Ceiling Fan
- Gas Fireplace
- Family Room
- Dining Room
- Storage
- Mountain Views
- Walk-Out Basement
Kitchen
- Oven
- Gas Range
- Microwave
- Dishwasher
- Granite Countertops
- Disposal
Flooring
- Carpet
- Tile
- Vinyl
Bedrooms and Bathrooms
- 3 Bedrooms
- Walk-In Closet
Laundry
- Laundry Room
- Washer
Home Security
Utilities
- Forced Air Heating and Cooling System
- Programmable Thermostat
- Natural Gas Connected
- Tankless Water Heater
- Water Softener is Owned
- High Speed Internet
- Phone Available
- Cable TV Available
Additional Features
- Drip Irrigation
- Patio
Listing and Financial Details
- Assessor Parcel Number 00-0021-2451
Community Details
Overview
- Association fees include com area taxes, insurance, maintenance exterior, ground maintenance, reserve/contingency fund, snow removal
- Association Phone (801) 235-7368
- Visit Association Website
- Park's Edge Subdivision
- Planned Unit Development
Amenities
- Clubhouse
Recreation
- Fitness Center
- Community Pool
- Community Spa
- Trails
Pet Policy
- Pets Allowed
Security
- Fire and Smoke Detector
- Fire Sprinkler System
Map
Home Values in the Area
Average Home Value in this Area
Tax History
| Year | Tax Paid | Tax Assessment Tax Assessment Total Assessment is a certain percentage of the fair market value that is determined by local assessors to be the total taxable value of land and additions on the property. | Land | Improvement |
|---|---|---|---|---|
| 2024 | $3,500 | $750,320 | $230,000 | $520,320 |
| 2023 | $3,500 | $845,440 | $130,000 | $715,440 |
| 2022 | $2,315 | $451,500 | $45,000 | $406,500 |
| 2021 | $5,283 | $451,500 | $45,000 | $406,500 |
| 2020 | $5,448 | $451,500 | $45,000 | $406,500 |
| 2019 | $5,079 | $451,500 | $0 | $0 |
| 2018 | $750 | $66,631 | $0 | $0 |
| 2017 | $0 | $0 | $0 | $0 |
Property History
| Date | Event | Price | Change | Sq Ft Price |
|---|---|---|---|---|
| 07/09/2025 07/09/25 | For Sale | $870,000 | -- | $535 / Sq Ft |
Purchase History
| Date | Type | Sale Price | Title Company |
|---|---|---|---|
| Warranty Deed | -- | Metro National Title | |
| Warranty Deed | -- | Us Title Insurance Agency | |
| Special Warranty Deed | -- | Real Advantage Title Insuran |
Mortgage History
| Date | Status | Loan Amount | Loan Type |
|---|---|---|---|
| Open | $350,000 | New Conventional | |
| Previous Owner | $400,000 | New Conventional | |
| Previous Owner | $374,683 | New Conventional |
Similar Homes in Kamas, UT
Source: Park City Board of REALTORS®
MLS Number: 12503098
APN: 00-0021-2451
- 13609 N Hillclimb Ln
- 13609 N Hillclimb Ln Unit X1
- 13579 Hillclimb Ln
- 13546 N Noah Ct
- 1052 W Cattail Ct Unit E1
- 1105 W Abigail Dr
- 1076 W Abigail Dr
- 1032 W Cattail Ct Unit F4
- 1016 W Wasatch Spring Rd Unit X-4
- 1018 W Wasatch Spring Rd Unit X-3
- 1046 W Abigail Dr
- 1046 Abigail Dr
- 1089 W Cattail Ct
- 1022 W Wasatch Spring Rd Unit X-2
- 1026 W Wasatch Spring Rd Unit X-1
- 1097 W Wasatch Spring Rd
- 1076 W Wasatch Spring Rd Unit T-4
- 1106 W Cattail Ct
- 13331 N Highmark Ct Unit 13331
- 13331 N Highmark Ct
- 13331 N Highmark Ct
- 13991 N Council Fire Trail
- 14295 N Council Fire Trail Unit 24C
- 14295 N Council Fire Trail
- 1195 W Black Rock Trail Unit F
- 1195 W Black Rock Trail Unit D37
- 14475 N Buck Horn Trail
- 12774 N Deer Mountain Blvd
- 12672 N Belaview Way
- 12662 N Belaview Way
- 347 Keetly Station Cir
- 765 E Miner Way
- 4518 N Forestdale Dr Unit 49
- 4518 Forestdale Dr Unit 49
- 3608 Sun Ridge Dr
- 11624 N White Tail Ct
- 1729 W Fox Bay Dr Unit J201
