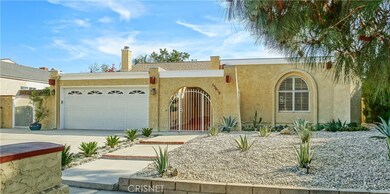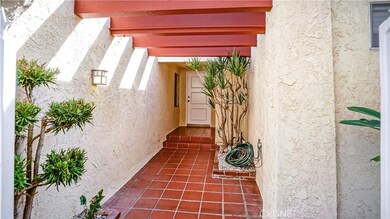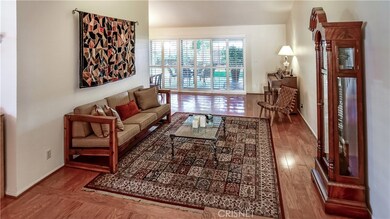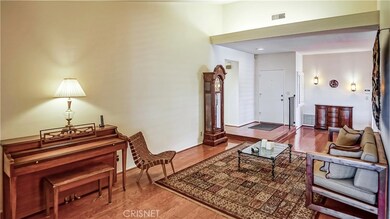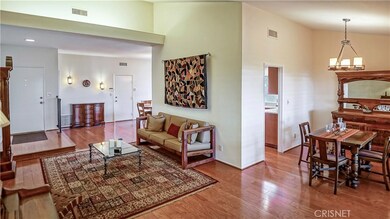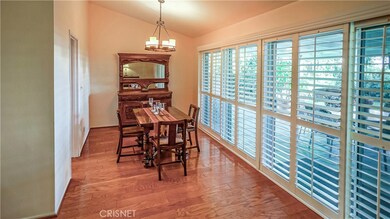
13614 Almetz St Sylmar, CA 91342
Sylmar NeighborhoodEstimated Value: $940,000 - $1,047,000
Highlights
- City Lights View
- Fireplace in Primary Bedroom
- Spanish Architecture
- Updated Kitchen
- Main Floor Primary Bedroom
- Granite Countertops
About This Home
As of November 2018Wonderful updated 3 bedroom, 3 bath home with 2,500 square feet in a great area of Sylmar. This home has it all with a large downstairs master suite with a fireplace sitting area and updated master bathroom with dual sinks and 3 closets with plenty of storage. As you walk into the home you have a large spacious family room that overlooks a large backyard and patio area through the glass sliding doors. To the left is a dining room and kitchenette area as well as a complete updated kitchen with new cabinets, counter tops and appliances. Downstairs is an additional bedroom, 2 bathrooms and a great room for entertaining. Upstairs is the 3rd bedroom complete with sliding glass doors that lead out to a balcony with a view of the mountains and neighborhood. You also have the option of closing the door and making a second master suite which would include the great room, full bath and upstairs bedroom. This is a must see home with many new upgrades including a new roof. This is the one you will call home!!
Last Listed By
Pinnacle Estate Properties, Inc. License #01939259 Listed on: 09/29/2018

Home Details
Home Type
- Single Family
Est. Annual Taxes
- $9,911
Year Built
- Built in 1977 | Remodeled
Lot Details
- 7,540 Sq Ft Lot
- Wood Fence
- Landscaped
- Rectangular Lot
- Level Lot
- Lawn
- Front Yard
- Property is zoned LARS
Parking
- 2 Car Attached Garage
- Parking Available
- Front Facing Garage
- Driveway
Property Views
- City Lights
- Mountain
- Hills
- Neighborhood
Home Design
- Spanish Architecture
- Slab Foundation
- Shingle Roof
- Stucco
Interior Spaces
- 2,500 Sq Ft Home
- 2-Story Property
- Dry Bar
- Ceiling Fan
- Shutters
- Sliding Doors
- Panel Doors
- Family Room
- Living Room
- Dining Room with Fireplace
Kitchen
- Updated Kitchen
- Gas Cooktop
- Dishwasher
- Granite Countertops
- Disposal
Flooring
- Carpet
- Tile
Bedrooms and Bathrooms
- 3 Bedrooms | 2 Main Level Bedrooms
- Primary Bedroom on Main
- Fireplace in Primary Bedroom
- 3 Full Bathrooms
- Dual Vanity Sinks in Primary Bathroom
- Bathtub
- Walk-in Shower
- Exhaust Fan In Bathroom
Laundry
- Laundry Room
- Laundry in Garage
Home Security
- Carbon Monoxide Detectors
- Fire and Smoke Detector
Outdoor Features
- Balcony
- Covered patio or porch
- Exterior Lighting
- Shed
- Rain Gutters
Location
- Suburban Location
Utilities
- Central Heating and Cooling System
- Heating System Uses Natural Gas
- Vented Exhaust Fan
- Natural Gas Connected
- Central Water Heater
- Cable TV Available
Community Details
- No Home Owners Association
- Foothills
Listing and Financial Details
- Tax Lot 27
- Tax Tract Number 28377
- Assessor Parcel Number 2582011051
Ownership History
Purchase Details
Home Financials for this Owner
Home Financials are based on the most recent Mortgage that was taken out on this home.Purchase Details
Home Financials for this Owner
Home Financials are based on the most recent Mortgage that was taken out on this home.Purchase Details
Home Financials for this Owner
Home Financials are based on the most recent Mortgage that was taken out on this home.Purchase Details
Home Financials for this Owner
Home Financials are based on the most recent Mortgage that was taken out on this home.Purchase Details
Purchase Details
Home Financials for this Owner
Home Financials are based on the most recent Mortgage that was taken out on this home.Purchase Details
Home Financials for this Owner
Home Financials are based on the most recent Mortgage that was taken out on this home.Purchase Details
Home Financials for this Owner
Home Financials are based on the most recent Mortgage that was taken out on this home.Purchase Details
Home Financials for this Owner
Home Financials are based on the most recent Mortgage that was taken out on this home.Purchase Details
Purchase Details
Home Financials for this Owner
Home Financials are based on the most recent Mortgage that was taken out on this home.Similar Homes in the area
Home Values in the Area
Average Home Value in this Area
Purchase History
| Date | Buyer | Sale Price | Title Company |
|---|---|---|---|
| Baghdasaryan Nune | -- | Orange Coast Title | |
| Baghdasaryan Anna | -- | Orange Coast Title | |
| Chamberlin John H | -- | First American Title Company | |
| Chambelrin John H | -- | First American Title Company | |
| Baghdasaryan Raya | $620,000 | First American Title Company | |
| Chamberlin John H | -- | Provident Title Company | |
| Chamberlin John H | -- | None Available | |
| Chamberlin John H | -- | Chicago Title Company | |
| Chamberlin John H | -- | Chicago Title Company | |
| Chamberlin John H | -- | Chicago Title Company | |
| Chamberlin John H | -- | Chicago Title Co | |
| Chamberlin John H | -- | Chicago Title Co | |
| Chamberlin John H | -- | Accommodation | |
| Chamberlin John H | -- | Chicago Title Co | |
| Chamberlin John H | -- | Southland Title Corporation | |
| Chamberlin John H | -- | -- | |
| Chamberlin John | $217,000 | Chicago Title Co |
Mortgage History
| Date | Status | Borrower | Loan Amount |
|---|---|---|---|
| Open | Baghdasaryan Anna | $100,115 | |
| Open | Baghdasaryan Nune | $581,900 | |
| Closed | Baghdasaryan Raya | $599,307 | |
| Previous Owner | Chamberlin John H | $417,000 | |
| Previous Owner | Chamberlin John H | $348,000 | |
| Previous Owner | Chamberlin John H | $350,000 | |
| Previous Owner | Chamberlin John H | $300,000 | |
| Previous Owner | Chamberlin John H | $282,000 | |
| Previous Owner | Chamberlin John H | $40,000 | |
| Previous Owner | Chamberlin John H | $239,000 | |
| Previous Owner | Chamberlin John | $206,150 |
Property History
| Date | Event | Price | Change | Sq Ft Price |
|---|---|---|---|---|
| 11/21/2018 11/21/18 | Sold | $620,000 | -1.6% | $248 / Sq Ft |
| 10/08/2018 10/08/18 | Pending | -- | -- | -- |
| 09/29/2018 09/29/18 | For Sale | $629,800 | -- | $252 / Sq Ft |
Tax History Compared to Growth
Tax History
| Year | Tax Paid | Tax Assessment Tax Assessment Total Assessment is a certain percentage of the fair market value that is determined by local assessors to be the total taxable value of land and additions on the property. | Land | Improvement |
|---|---|---|---|---|
| 2024 | $9,911 | $788,999 | $481,274 | $307,725 |
| 2023 | $9,723 | $773,530 | $471,838 | $301,692 |
| 2022 | $9,277 | $758,364 | $462,587 | $295,777 |
| 2021 | $7,928 | $638,951 | $398,211 | $240,740 |
| 2020 | $8,004 | $632,400 | $394,128 | $238,272 |
| 2019 | $7,695 | $620,000 | $386,400 | $233,600 |
| 2018 | $3,868 | $304,503 | $79,137 | $225,366 |
| 2016 | $3,674 | $292,681 | $76,065 | $216,616 |
| 2015 | $3,622 | $288,286 | $74,923 | $213,363 |
| 2014 | $3,640 | $282,640 | $73,456 | $209,184 |
Agents Affiliated with this Home
-
Craig Martin

Seller's Agent in 2018
Craig Martin
Pinnacle Estate Properties, Inc.
(661) 361-6843
7 in this area
492 Total Sales
Map
Source: California Regional Multiple Listing Service (CRMLS)
MLS Number: SR18236461
APN: 2582-011-051
- 14034 Badger Ave
- 13431 Lochrin Ln
- 13401 Egbert St
- 13382 Astoria St
- 13901 Barner Ave
- 14000 Fenton Ave
- 13650 Fenton Ave
- 13386 Oscar St
- 13278 Parkland Cir
- 13262 Raven St
- 13807 Paddock St
- 13307 Herron St
- 13186 Herron St
- 13232 Herron St
- 13507 Sayre St
- 13421 Herron St
- 13441 Fenton Ave
- 13355 Beaver St
- 14287 Foothill Blvd Unit 33
- 14201 Foothill Blvd Unit 28
- 13614 Almetz St
- 13620 Almetz St
- 13608 Almetz St
- 13963 Breger Ave
- 13960 Breger Ave
- 13628 Almetz St
- 13509 Polk St
- 13959 Breger Ave
- 13513 Polk St
- 13617 Almetz St
- 13956 Breger Ave
- 13611 Almetz St
- 13634 Almetz St
- 13621 Almetz St
- 13601 Almetz St
- 13964 Bermax Ave
- 13521 Polk St
- 13629 Almetz St
- 13955 Breger Ave
- 13960 Bermax Ave

