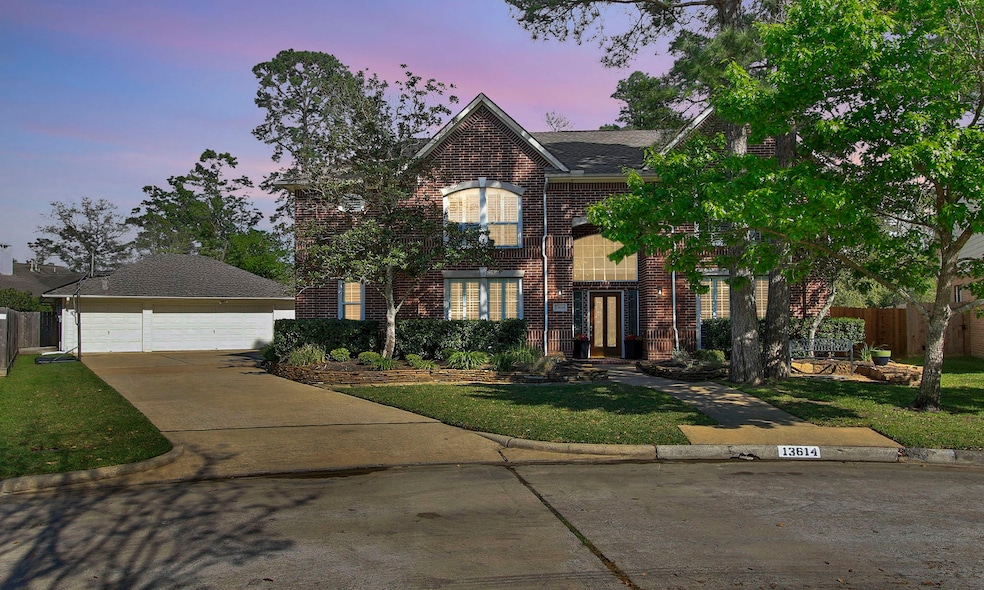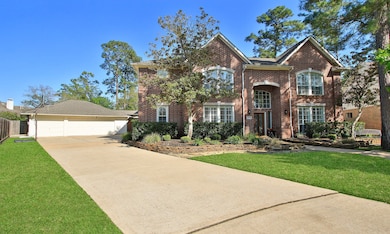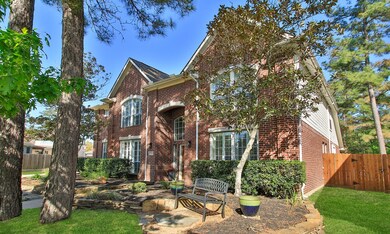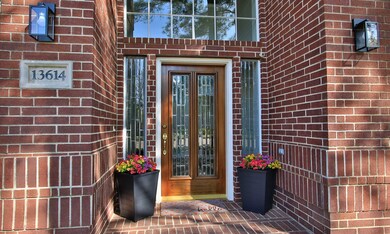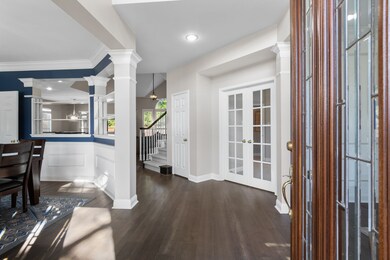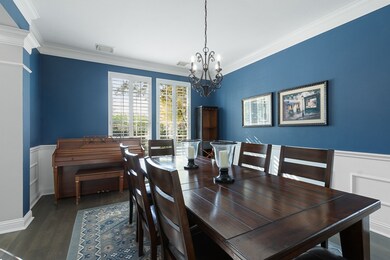13614 Cardinal Cove Ct Cypress, TX 77429
Highlights
- Popular Property
- Guest House
- Tennis Courts
- Hamilton Elementary School Rated A
- Golf Course Community
- 4-minute walk to Longwood Bend Park
About This Home
Slice of heaven in Cypress! One of a kind beautyindesirable Longwood Village neighborhood! This property features a ground level guest house/casita that is separate from mainhouse, complete w/kitchen/bath/wash/dry. No back neighbors! Super sized pool and spa, making it easy to spend time in the tranquil backyard oasis. A beautiful large covered back patio, with breezy ceiling fans and easy access to a guest bath for the long hours of wading in the pool! Fire pit and so many options. Oversized 3-car garage provides extra storage/workroom. High ceilings, plantation shutters, custom built-ins, and gorgeous wood floors on the 1st floor! Updates that add a modern touch. Kitchen is excellent for entertainment, 2 islands, great lighting, granite ct, and ssteel appliances. Private home office/study or bedroom w/adjacent full bath on the 1st floor.Downstairs primary bed w/updated ensuite bath.Upstairs-gameroom retreat, 3 2nd beds with 2 full baths.Tankless water heaters. Zoned to CFISD schools.
Home Details
Home Type
- Single Family
Est. Annual Taxes
- $8,467
Year Built
- Built in 1999
Lot Details
- 0.31 Acre Lot
- Cul-De-Sac
- Back Yard Fenced
Parking
- 3 Car Detached Garage
- Garage Apartment
- Garage Door Opener
- Additional Parking
Home Design
- Traditional Architecture
Interior Spaces
- 4,260 Sq Ft Home
- 2-Story Property
- Crown Molding
- High Ceiling
- Ceiling Fan
- Gas Log Fireplace
- Window Treatments
- Formal Entry
- Family Room Off Kitchen
- Living Room
- Breakfast Room
- Dining Room
- Home Office
- Game Room
- Utility Room
- Washer and Gas Dryer Hookup
Kitchen
- Breakfast Bar
- Walk-In Pantry
- Butlers Pantry
- Electric Oven
- Electric Cooktop
- Microwave
- Dishwasher
- Kitchen Island
- Disposal
Flooring
- Wood
- Carpet
- Tile
Bedrooms and Bathrooms
- 4 Bedrooms
- Maid or Guest Quarters
- 5 Full Bathrooms
- Double Vanity
- Hydromassage or Jetted Bathtub
- Hollywood Bathroom
- Separate Shower
Home Security
- Fire and Smoke Detector
- Fire Sprinkler System
Eco-Friendly Details
- ENERGY STAR Qualified Appliances
- Energy-Efficient HVAC
Pool
- Heated In Ground Pool
- Gunite Pool
Outdoor Features
- Tennis Courts
- Deck
- Patio
Additional Homes
- Guest House
Schools
- Hamilton Elementary School
- Hamilton Middle School
- Cy-Fair High School
Utilities
- Forced Air Zoned Heating and Cooling System
- Heating System Uses Gas
- Water Softener is Owned
Listing and Financial Details
- Property Available on 7/26/25
- 12 Month Lease Term
Community Details
Overview
- Longwood Village Sec 19 Subdivision
Recreation
- Golf Course Community
- Community Playground
- Community Pool
- Trails
Pet Policy
- Call for details about the types of pets allowed
- Pet Deposit Required
Map
Source: Houston Association of REALTORS®
MLS Number: 13896547
APN: 1197810020027
- 14526 Kentley Orchard Ln
- 14810 Cantwell Bend
- 14806 Cantwell Bend
- 14718 Cypress Green Dr
- 14806 Carsen Bend
- 14610 Sandler Ct
- 14706 Cypress Ridge Dr
- 14627 Cypress Valley Dr
- 14519 Cypress Valley Dr
- 11627 Wilcant Ln
- 12214 Francel Ln
- 14219 Cypress View Dr
- 14222 Autumn Mist
- 14334 Cypress Valley Dr
- 14507 Louetta Rd
- 14522 Belvan Ct
- 13602 Rollins Green Ln
- 14306 Cypress Meadow Dr
- 11718 Imperial Woods Ln
- 14039 Fairwood Breeze
- 14511 Cypress Falls Dr
- 14518 Cypress Green Dr
- 14506 Cypress Green Dr
- 14806 Carsen Bend
- 15007 Cypress Falls Dr
- 14610 Farrawood Dr
- 14810 Cypress Ridge Dr
- 14707 Cypress Meadow Dr
- 13611 Delacey Ln
- 11723 Brydan Dr
- 14043 Fairwood Breeze
- 13135 Finch Brook Dr
- 13714 Quail Forest Dr
- 13903 Little Rock Ct
- 15011 Redding Crest Ln
- 15122 Heron Meadow Ln
- 15110 Greenhaven Lake Ln
- 13430 Missarah Ln
- 13535 Missarah Ln
- 12910 Kathy Ln
