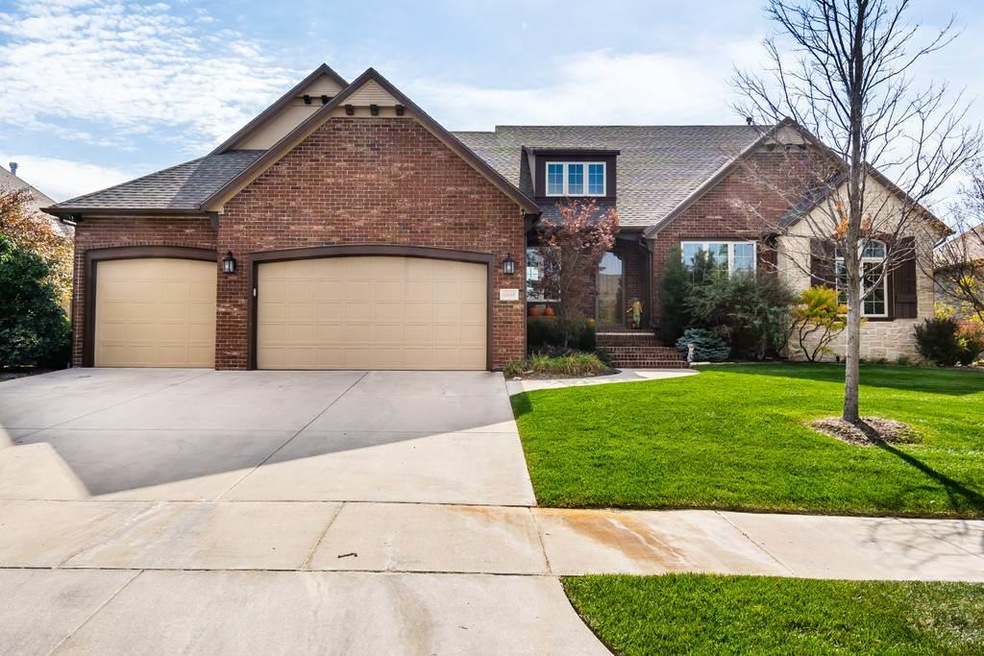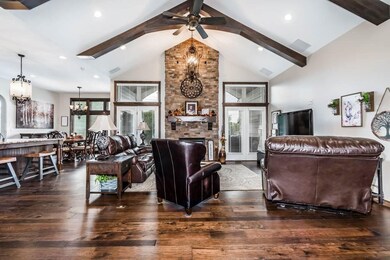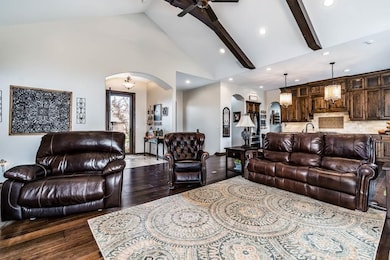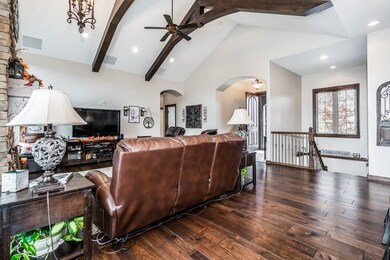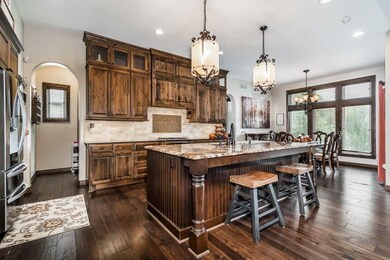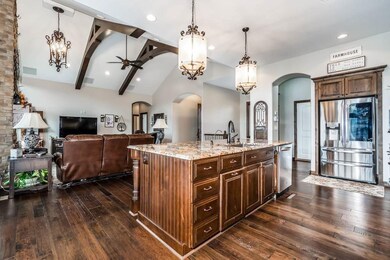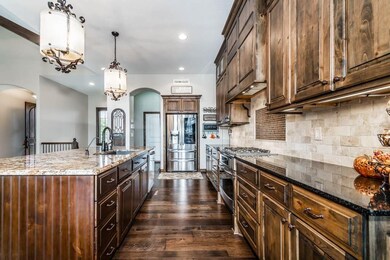
13615 E Ayesbury St Wichita, KS 67228
Estimated Value: $663,626
Highlights
- In Ground Pool
- Community Lake
- Family Room with Fireplace
- Wheatland Elementary School Rated A
- Covered Deck
- Vaulted Ceiling
About This Home
As of December 2020Incredible find in Hawthorne with in-ground pool and lush landscaping for a resort feel. This custom built ranch home features 5BR and 3BA with a stunning entry way with vaulted and beamed ceilings . The kitchen features all stainless steel appliances, gas range with vented exterior hood. Just behind the gourmet kitchen there is an expansive pantry area along with small desk. The back of the home features electric blinds for the large windows and a covered deck with gas hookup for your grill all overlooking the pool with a southern exposure!! The Master Suite features his and hers closets, double vanities and custom tile shower and separate tub!! Entertaining is simplified in this full walkout basement with a wetbar and large recreation space for anything you can imagine. There is an additional 2BR and 1BA downstairs, all with easy access to the pool. The pool has a new remote cover and liner and the roof is only one year old. This one is nice!!
Home Details
Home Type
- Single Family
Est. Annual Taxes
- $7,044
Year Built
- Built in 2008
Lot Details
- 0.31 Acre Lot
- Wrought Iron Fence
- Sprinkler System
HOA Fees
- $50 Monthly HOA Fees
Home Design
- Ranch Style House
- Frame Construction
- Composition Roof
Interior Spaces
- Wet Bar
- Wired For Sound
- Built-In Desk
- Vaulted Ceiling
- Ceiling Fan
- Multiple Fireplaces
- Two Way Fireplace
- Attached Fireplace Door
- Gas Fireplace
- Window Treatments
- Family Room with Fireplace
- Living Room with Fireplace
- Combination Kitchen and Dining Room
- Game Room
- Wood Flooring
- Laundry on main level
Kitchen
- Breakfast Bar
- Oven or Range
- Plumbed For Gas In Kitchen
- Range Hood
- Dishwasher
- Kitchen Island
- Granite Countertops
- Disposal
Bedrooms and Bathrooms
- 5 Bedrooms
- Walk-In Closet
- 3 Full Bathrooms
- Granite Bathroom Countertops
- Dual Vanity Sinks in Primary Bathroom
- Separate Shower in Primary Bathroom
Finished Basement
- Walk-Out Basement
- Basement Fills Entire Space Under The House
- Bedroom in Basement
- Finished Basement Bathroom
Home Security
- Home Security System
- Storm Doors
Parking
- 3 Car Attached Garage
- Garage Door Opener
Pool
- In Ground Pool
- Pool Equipment Stays
Outdoor Features
- Covered Deck
Schools
- Wheatland Elementary School
- Andover Middle School
- Andover High School
Utilities
- Electric Air Filter
- Humidifier
- Forced Air Heating and Cooling System
- Heating System Uses Gas
Listing and Financial Details
- Assessor Parcel Number 20173-111-02-0-34-02-005.00
Community Details
Overview
- Association fees include recreation facility, gen. upkeep for common ar
- $400 HOA Transfer Fee
- Built by Masterpiece
- Hawthorne Subdivision
- Community Lake
Recreation
- Community Pool
Ownership History
Purchase Details
Home Financials for this Owner
Home Financials are based on the most recent Mortgage that was taken out on this home.Purchase Details
Home Financials for this Owner
Home Financials are based on the most recent Mortgage that was taken out on this home.Purchase Details
Purchase Details
Purchase Details
Home Financials for this Owner
Home Financials are based on the most recent Mortgage that was taken out on this home.Purchase Details
Home Financials for this Owner
Home Financials are based on the most recent Mortgage that was taken out on this home.Similar Homes in the area
Home Values in the Area
Average Home Value in this Area
Purchase History
| Date | Buyer | Sale Price | Title Company |
|---|---|---|---|
| Bailey Kent R | -- | Security 1St Title | |
| Madsen Timothy A | $465,000 | Security 1St Title | |
| Maximillion Llc | -- | Security 1St Title | |
| Maximillion Llc | -- | Security 1St Title | |
| Nicole L Streff Collignon Revocable Trus | -- | Security 1St Title | |
| Kuthan Scott M | -- | 1St Am |
Mortgage History
| Date | Status | Borrower | Loan Amount |
|---|---|---|---|
| Open | Bailey Kent R | $415,200 | |
| Previous Owner | Madsen Timothy A | $46,500 | |
| Previous Owner | Madsen Timothy A | $372,000 | |
| Previous Owner | Nicole L Streff Collignon Revocable Trus | $392,000 | |
| Previous Owner | Kuthan Scott M | $315,000 | |
| Previous Owner | Kuthan Scott M | $315,000 | |
| Previous Owner | Kuthan Scott M | $315,000 | |
| Previous Owner | Kuthan Scott M | $327,355 |
Property History
| Date | Event | Price | Change | Sq Ft Price |
|---|---|---|---|---|
| 12/11/2020 12/11/20 | Sold | -- | -- | -- |
| 10/26/2020 10/26/20 | Pending | -- | -- | -- |
| 10/23/2020 10/23/20 | For Sale | $519,000 | +3.8% | $139 / Sq Ft |
| 08/25/2017 08/25/17 | Sold | -- | -- | -- |
| 07/26/2017 07/26/17 | Pending | -- | -- | -- |
| 06/08/2017 06/08/17 | For Sale | $500,000 | 0.0% | $134 / Sq Ft |
| 10/17/2014 10/17/14 | Sold | -- | -- | -- |
| 09/19/2014 09/19/14 | Pending | -- | -- | -- |
| 09/16/2014 09/16/14 | For Sale | $499,900 | -- | $142 / Sq Ft |
Tax History Compared to Growth
Tax History
| Year | Tax Paid | Tax Assessment Tax Assessment Total Assessment is a certain percentage of the fair market value that is determined by local assessors to be the total taxable value of land and additions on the property. | Land | Improvement |
|---|---|---|---|---|
| 2023 | $9,605 | $58,524 | $11,155 | $47,369 |
| 2022 | $9,301 | $58,524 | $10,523 | $48,001 |
| 2021 | $8,982 | $55,419 | $9,775 | $45,644 |
| 2020 | $8,963 | $54,717 | $9,775 | $44,942 |
| 2019 | $9,015 | $53,981 | $9,775 | $44,206 |
| 2018 | $8,833 | $52,670 | $8,878 | $43,792 |
| 2017 | $9,037 | $0 | $0 | $0 |
| 2016 | $8,643 | $0 | $0 | $0 |
| 2015 | $8,852 | $0 | $0 | $0 |
| 2014 | $7,656 | $0 | $0 | $0 |
Agents Affiliated with this Home
-
Greg Robson

Seller's Agent in 2020
Greg Robson
RE/MAX Premier
(316) 641-7858
117 Total Sales
-
Jamie Hanson

Buyer's Agent in 2020
Jamie Hanson
Keller Williams Hometown Partners
521 Total Sales
-
Kelly Kemnitz

Seller's Agent in 2017
Kelly Kemnitz
Reece Nichols South Central Kansas
(316) 308-3717
432 Total Sales
-
Debi LeVieux

Buyer's Agent in 2017
Debi LeVieux
B Realty, LLC
(316) 650-6270
58 Total Sales
-
Bev Shrum
B
Seller's Agent in 2014
Bev Shrum
BEV SHRUM REALTY, INC.
-
A
Buyer's Agent in 2014
Astrid M Mena-Gilbert
J.P. Weigand & Sons
Map
Source: South Central Kansas MLS
MLS Number: 588400
APN: 111-02-0-34-02-005.00
- 13902 E Ayesbury St
- 13401 E Mainsgate St
- 2437 N Peckham Ct
- 14009 E Churchill St
- 1933 N Burning Tree St
- 14109 E Churchill St
- 14302 E Churchill Cir
- 14306 E Churchill Cir
- 2001 N Split Rail St
- 1818 N Burning Tree Cir
- 14142 E Rockhill Ct
- 12702 E Mainsgate St
- 15658 E Rockhill Ct
- 2307 N Sandpiper St
- 2433 N 127th Ct E
- 2410 N Woodridge Cir
- 14822 E Camden Chase St
- 1836 N Split Rail St
- 1819 N Peckham Ct
- 1823 N Peckham Ct
- 13615 E Ayesbury St
- 13621 E Ayesbury St
- 13609 E Ayesbury St
- 13604 E Boxthorn St
- 13610 E Boxthorn St
- 13616 E Boxthorn St
- 13603 E Ayesbury St
- 13703 E Ayesbury St
- 13512 E Boxthorn St
- 13616 E Ayesbury St
- 13610 E Ayesbury St
- 13622 E Boxthorn
- 13622 E Ayesbury St
- 13508 E Boxthorn St
- 13507 E Ayesbury St
- 13507 E Ayesbury St Unit LOT 2,BLK 2; HAWTHOR
- 13604 E Ayesbury St
- 13704 E Ayesbury St
- 13613 E Boxthorn St
- 13607 E Boxthorn St
