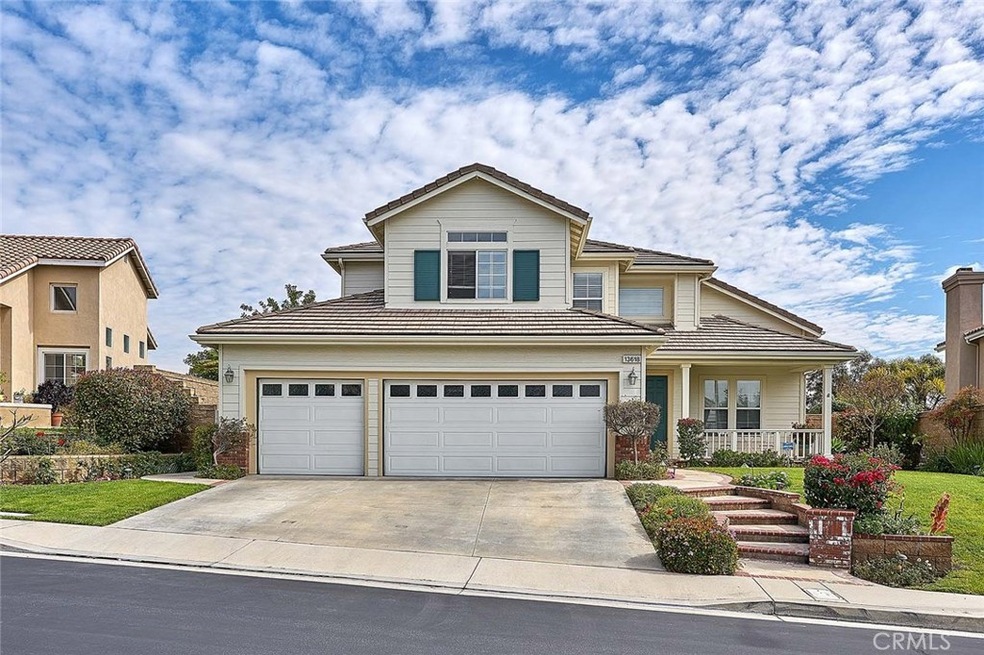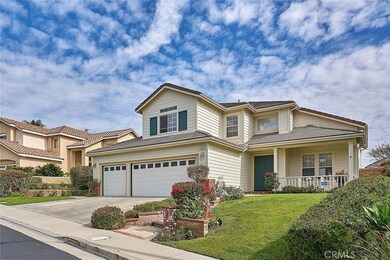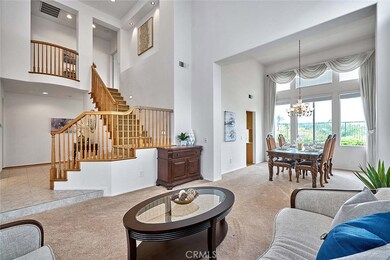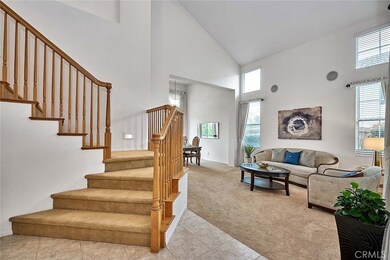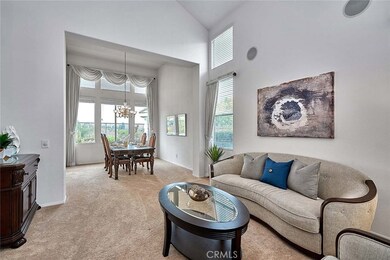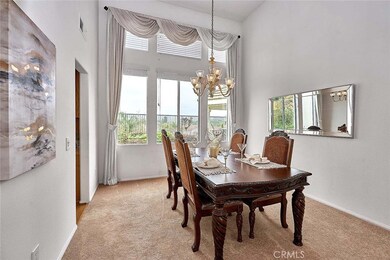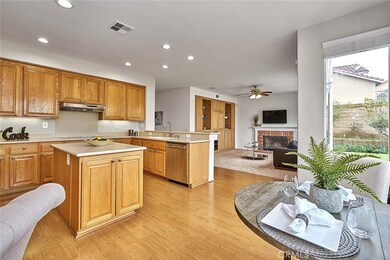
13618 Lyon Place La Mirada, CA 90638
Estimated Value: $1,426,505 - $1,561,000
Highlights
- Primary Bedroom Suite
- Gated Community
- Cathedral Ceiling
- Eastwood Elementary School Rated A-
- City Lights View
- Wood Flooring
About This Home
As of May 2018With spectacular VIEWS of the city and Los Coyotes Hills, I am proud to present this stunning home located in the prestigious Hillsborough Collection. This highly sought after gem is nestled in a quiet and very well maintained gated community. At 2,716 sqft, this home has 4 spacious bedrooms and 3 full bathrooms, with one bedroom located on the main floor. When you first enter, you notice the vaulted ceilings, open living room and a formal dining area with its tall windows revealing breathtaking views of the hills. Around the corner is a spacious kitchen, bright breakfast nook that opens to cozy family room perfect for gatherings. Upstairs, to the right of the elegant staircase is the spacious master suite, walk-in closets and lovely master bathroom. There are also two bedrooms that share a Jack & Jill bathroom perfect for a growing family. Sitting on a generous 7,571 sqft lot, it is beautifully landscaped throughout, including a garden full of gorgeous plants, flowers and plentiful fruit bearing trees. The 3 car garage with plenty of street parking is any home owner's desire as this home is very lucky to have no front neighbors. Centrally located, close to Behringer Park, La Mirada and Westridge Golf Courses, great shopping, and restaurants. Make this dream home yours!!
Last Agent to Sell the Property
Stella Grey
Commercial Realty Group Inc License #02003532 Listed on: 03/20/2018
Home Details
Home Type
- Single Family
Est. Annual Taxes
- $13,341
Year Built
- Built in 1997
Lot Details
- 7,512 Sq Ft Lot
- Density is up to 1 Unit/Acre
- 8037-048-024
HOA Fees
- $135 Monthly HOA Fees
Parking
- 3 Car Garage
- Parking Available
- Three Garage Doors
Property Views
- City Lights
- Mountain
- Hills
Home Design
- Slab Foundation
Interior Spaces
- 2,716 Sq Ft Home
- Cathedral Ceiling
- Ceiling Fan
- Recessed Lighting
- Double Door Entry
- Family Room with Fireplace
- Family Room Off Kitchen
- Loft
- Laundry Room
Kitchen
- Open to Family Room
- Double Oven
- Gas Oven
- Electric Range
Flooring
- Wood
- Carpet
- Tile
Bedrooms and Bathrooms
- 4 Bedrooms | 1 Main Level Bedroom
- Primary Bedroom Suite
- Walk-In Closet
- Jack-and-Jill Bathroom
- 3 Full Bathrooms
- Dual Sinks
- Dual Vanity Sinks in Primary Bathroom
- Walk-in Shower
Location
- Suburban Location
Schools
- Eastwood Elementary School
- Los Coyotes Middle School
- Lamirada High School
Utilities
- Forced Air Heating and Cooling System
- Septic Type Unknown
Listing and Financial Details
- Tax Lot 189
- Tax Tract Number 51689
- Assessor Parcel Number 8037048024
Community Details
Overview
- Hillsborough Collection Master Association, Phone Number (951) 270-3700
Amenities
- Laundry Facilities
Recreation
- Community Playground
- Community Pool
Security
- Controlled Access
- Gated Community
Ownership History
Purchase Details
Purchase Details
Home Financials for this Owner
Home Financials are based on the most recent Mortgage that was taken out on this home.Purchase Details
Home Financials for this Owner
Home Financials are based on the most recent Mortgage that was taken out on this home.Purchase Details
Home Financials for this Owner
Home Financials are based on the most recent Mortgage that was taken out on this home.Purchase Details
Home Financials for this Owner
Home Financials are based on the most recent Mortgage that was taken out on this home.Purchase Details
Purchase Details
Home Financials for this Owner
Home Financials are based on the most recent Mortgage that was taken out on this home.Purchase Details
Home Financials for this Owner
Home Financials are based on the most recent Mortgage that was taken out on this home.Purchase Details
Purchase Details
Home Financials for this Owner
Home Financials are based on the most recent Mortgage that was taken out on this home.Purchase Details
Purchase Details
Home Financials for this Owner
Home Financials are based on the most recent Mortgage that was taken out on this home.Similar Homes in the area
Home Values in the Area
Average Home Value in this Area
Purchase History
| Date | Buyer | Sale Price | Title Company |
|---|---|---|---|
| Dharmendra And Ranna Patel Trust | -- | None Available | |
| Patel Dharmendra Vinodchandra | -- | None Available | |
| Patel Dharmendra V | $955,000 | Usa National Title | |
| Hong Michelle Soonock | -- | Accommodation | |
| Hong Young Ok | -- | Orange Coast Title Company | |
| Hong Michelle Soonock | $835,000 | Orange Coast Title Company | |
| Parmelee Michael E | -- | Accommodation | |
| Summit Trust Company | -- | None Available | |
| Parmelee Michael E | -- | First Am | |
| Parmelee Michael E | -- | First American Title | |
| Parmelee Michael E | -- | -- | |
| Parmelee Michael E | -- | Old Republic Title | |
| Parmelee Michael E | -- | -- | |
| Parmelee Michael E | $315,000 | First American Title Co |
Mortgage History
| Date | Status | Borrower | Loan Amount |
|---|---|---|---|
| Open | Patel Dharmendra V | $50,000 | |
| Open | Patel Dharmendra V | $716,250 | |
| Previous Owner | Hong Michelle Soonock | $489,000 | |
| Previous Owner | Hong Michelle Soonock | $500,000 | |
| Previous Owner | Parmelee Michael E | $500,000 | |
| Previous Owner | Parmelee Michael E | $150,000 | |
| Previous Owner | Parmelee Michael E | $50,000 | |
| Previous Owner | Parmelee Michael E | $213,000 | |
| Previous Owner | Parmelee Michael E | $43,000 | |
| Previous Owner | Parmelee Michael E | $214,600 |
Property History
| Date | Event | Price | Change | Sq Ft Price |
|---|---|---|---|---|
| 05/11/2018 05/11/18 | Sold | $955,000 | +0.6% | $352 / Sq Ft |
| 03/20/2018 03/20/18 | For Sale | $949,000 | +13.7% | $349 / Sq Ft |
| 06/04/2015 06/04/15 | Sold | $835,000 | +4.4% | $307 / Sq Ft |
| 05/11/2015 05/11/15 | Pending | -- | -- | -- |
| 05/11/2015 05/11/15 | For Sale | $800,000 | 0.0% | $295 / Sq Ft |
| 04/27/2015 04/27/15 | Pending | -- | -- | -- |
| 04/15/2015 04/15/15 | For Sale | $800,000 | -- | $295 / Sq Ft |
Tax History Compared to Growth
Tax History
| Year | Tax Paid | Tax Assessment Tax Assessment Total Assessment is a certain percentage of the fair market value that is determined by local assessors to be the total taxable value of land and additions on the property. | Land | Improvement |
|---|---|---|---|---|
| 2024 | $13,341 | $1,065,315 | $626,584 | $438,731 |
| 2023 | $12,869 | $1,044,428 | $614,299 | $430,129 |
| 2022 | $12,644 | $1,023,950 | $602,254 | $421,696 |
| 2021 | $12,467 | $1,003,874 | $590,446 | $413,428 |
| 2020 | $12,230 | $993,581 | $584,392 | $409,189 |
| 2019 | $12,183 | $974,100 | $572,934 | $401,166 |
| 2018 | $10,850 | $881,979 | $463,065 | $418,914 |
| 2016 | $10,410 | $847,733 | $445,085 | $402,648 |
| 2015 | $5,355 | $418,362 | $114,251 | $304,111 |
| 2014 | $4,983 | $410,167 | $112,013 | $298,154 |
Agents Affiliated with this Home
-

Seller's Agent in 2018
Stella Grey
Commercial Realty Group Inc
(714) 312-6772
4 Total Sales
-
Miriam Kirk
M
Buyer's Agent in 2018
Miriam Kirk
Alliance One Realty
(562) 206-2761
1 Total Sale
-
Alex Horowitz

Seller's Agent in 2015
Alex Horowitz
Coldwell Banker Diamond
(714) 612-0116
2 in this area
231 Total Sales
-
Linda Suk

Buyer's Agent in 2015
Linda Suk
Reshape Real Estate
(714) 626-5366
11 in this area
156 Total Sales
Map
Source: California Regional Multiple Listing Service (CRMLS)
MLS Number: OC18064605
APN: 8037-048-024
- 16209 Eagleridge Ct
- 13855 Visions Dr
- 14053 Highlander Rd
- 13929 Highlander Rd
- 13556 La Jolla Cir Unit 208H
- 13515 Avenida Santa Tecla Unit 210H
- 13515 Avenida Santa Tecla Unit 210D
- 13602 La Jolla Cir Unit 16-C
- 13834 Monterey Ln
- 16521 Stonehaven Ct Unit 76
- 16511 Stonehaven Ct Unit 71
- 16411 Fitzpatrick Ct Unit 266
- 16421 Fitzpatrick Ct Unit 272
- 13837 Laguna St
- 2252 Cheyenne Way Unit 70
- 16510 Greystone Dr Unit 112
- 2877 Muir Trail Dr
- 2150 Cheyenne Way Unit 165
- 2157 Flame Flower Ln Unit 61
- 12817 Meadow Green Rd
- 13618 Lyon Place
- 13624 Lyon Place
- 13612 Lyon Place
- 13630 Lyon Place
- 16202 Fieldcrest Ct
- 13635 Lyon Place
- 16203 Fieldcrest Ct
- 13532 Meganwood Place
- 13526 Meganwood Place
- 13552 Meganwood Place
- 16207 Fieldcrest Ct
- 13636 Lyon Place
- 16206 Fieldcrest Ct
- 16251 Incline Ct
- 13558 Meganwood Place
- 13520 Meganwood Place
- 13641 Lyon Place
- 16212 Fieldcrest Ct
- 16213 Fieldcrest Ct
- 13514 Meganwood Place
