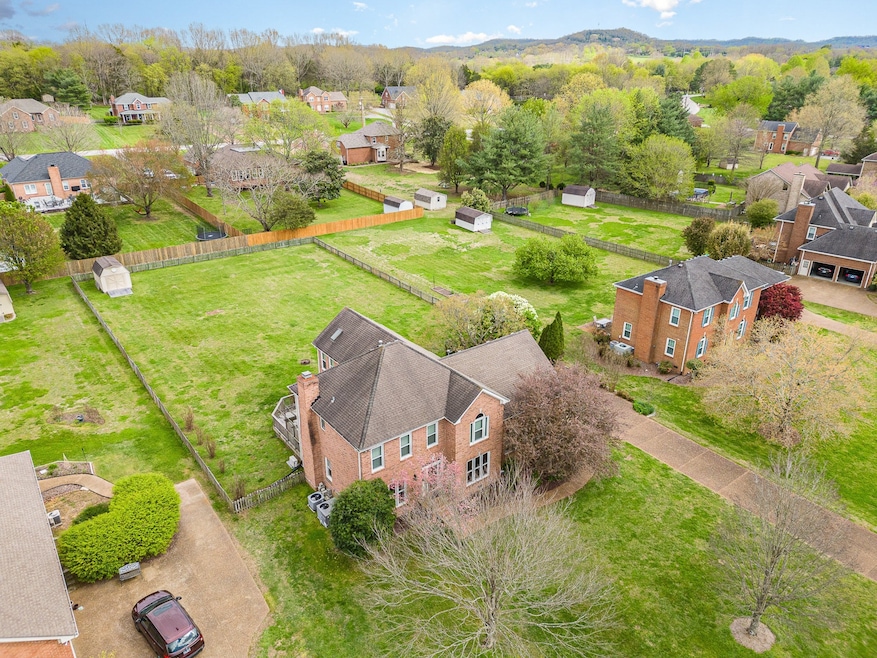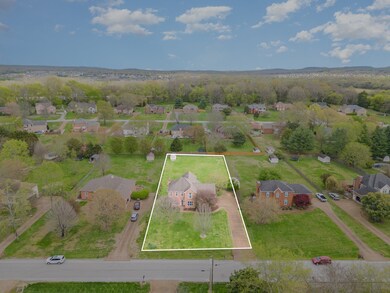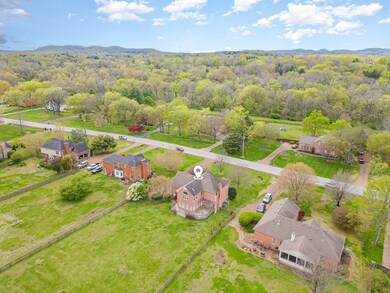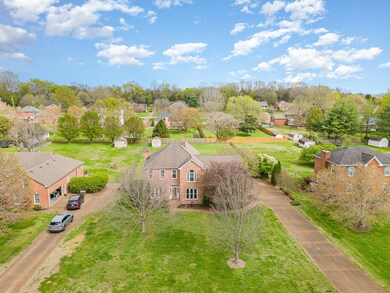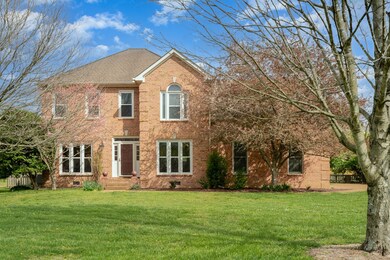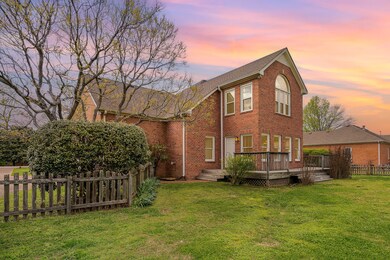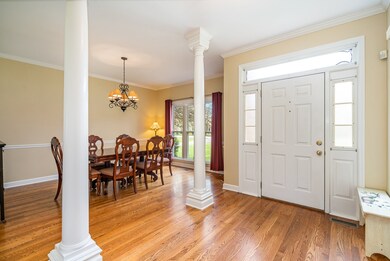
1364 Caroline Cir Franklin, TN 37064
Goose Creek NeighborhoodHighlights
- 0.69 Acre Lot
- Deck
- Wood Flooring
- Oak View Elementary School Rated A
- Traditional Architecture
- Community Pool
About This Home
As of August 2024SELLER IS ADDING A NEW ROOF FOR THE OWNER! Prime location on the Harpeth River & only 5 miles from downtown Franklin! Offering an excellent layout, this home has multiple bonus/flex spaces perfect for home offices, homeschool spaces, hobby/music studios, or additional bedrooms. Featuring hardwood floors & crown molding, the main level has a wonderful flow & features a front foyer w/formal dining room & den/home office on either side. A comfortable living room w/fireplace flows into a large kitchen. The Primary suite boasts a spacious ensuite bathroom w/double vanity, shower, & garden tub, & a beautiful addition through double french doors! A skylight & arched window bathe this space in natural light. Relax on your wrap-around back deck & enjoy a large flat lawn! Walk to public access on the Harpeth River (0.3 miles away) & benefit from highly rated Williamson County Schools, no city taxes, & dining/shopping close by at Berry Farms! ASK ABOUT OUR 1% BUY DOWN.
Last Agent to Sell the Property
Keller Williams Realty Nashville/Franklin Brokerage Phone: 6159394085 License #328564

Co-Listed By
Keller Williams Realty Nashville/Franklin Brokerage Phone: 6159394085 License #345693
Home Details
Home Type
- Single Family
Est. Annual Taxes
- $2,648
Year Built
- Built in 1994
Lot Details
- 0.69 Acre Lot
- Lot Dimensions are 110 x 277
- Property is Fully Fenced
- Level Lot
HOA Fees
- $50 Monthly HOA Fees
Parking
- 2 Car Garage
- Parking Pad
- Garage Door Opener
- Driveway
Home Design
- Traditional Architecture
- Brick Exterior Construction
- Asphalt Roof
Interior Spaces
- 3,343 Sq Ft Home
- Property has 2 Levels
- Ceiling Fan
- Den with Fireplace
- Interior Storage Closet
- Crawl Space
- Fire and Smoke Detector
Kitchen
- Microwave
- Dishwasher
- Disposal
Flooring
- Wood
- Carpet
- Tile
Bedrooms and Bathrooms
- 3 Bedrooms
- Walk-In Closet
Outdoor Features
- Deck
- Outdoor Storage
Schools
- Oak View Elementary School
- Legacy Middle School
- Independence High School
Utilities
- Cooling Available
- Central Heating
- Heating System Uses Natural Gas
- Septic Tank
- High Speed Internet
Listing and Financial Details
- Assessor Parcel Number 094106B D 02400 00010089O
Community Details
Overview
- $85 One-Time Secondary Association Fee
- Redwing Meadows Sec 4 Subdivision
Recreation
- Tennis Courts
- Community Pool
- Trails
Ownership History
Purchase Details
Home Financials for this Owner
Home Financials are based on the most recent Mortgage that was taken out on this home.Purchase Details
Home Financials for this Owner
Home Financials are based on the most recent Mortgage that was taken out on this home.Purchase Details
Purchase Details
Home Financials for this Owner
Home Financials are based on the most recent Mortgage that was taken out on this home.Map
Similar Homes in Franklin, TN
Home Values in the Area
Average Home Value in this Area
Purchase History
| Date | Type | Sale Price | Title Company |
|---|---|---|---|
| Quit Claim Deed | -- | None Listed On Document | |
| Warranty Deed | $840,000 | Hale Title And Escrow | |
| Quit Claim Deed | -- | None Listed On Document | |
| Warranty Deed | $490,000 | Chapman & Rosenthal Title In |
Mortgage History
| Date | Status | Loan Amount | Loan Type |
|---|---|---|---|
| Previous Owner | $764,400 | New Conventional | |
| Previous Owner | $392,000 | New Conventional | |
| Previous Owner | $25,000 | Commercial | |
| Previous Owner | $50,000 | Commercial | |
| Previous Owner | $140,000 | New Conventional | |
| Previous Owner | $208,150 | Unknown | |
| Previous Owner | $15,000 | Credit Line Revolving | |
| Previous Owner | $212,800 | Unknown | |
| Previous Owner | $54,000 | Credit Line Revolving | |
| Previous Owner | $166,000 | Unknown |
Property History
| Date | Event | Price | Change | Sq Ft Price |
|---|---|---|---|---|
| 08/01/2024 08/01/24 | Sold | $840,000 | -1.2% | $251 / Sq Ft |
| 06/22/2024 06/22/24 | Pending | -- | -- | -- |
| 06/19/2024 06/19/24 | For Sale | $850,000 | +1.2% | $254 / Sq Ft |
| 06/14/2024 06/14/24 | Off Market | $840,000 | -- | -- |
| 05/31/2024 05/31/24 | Price Changed | $850,000 | -2.9% | $254 / Sq Ft |
| 05/28/2024 05/28/24 | For Sale | $875,000 | +90.3% | $262 / Sq Ft |
| 03/01/2020 03/01/20 | Pending | -- | -- | -- |
| 02/11/2020 02/11/20 | Price Changed | $459,900 | -2.1% | $142 / Sq Ft |
| 01/19/2020 01/19/20 | For Sale | $470,000 | -4.1% | $145 / Sq Ft |
| 09/22/2017 09/22/17 | Sold | $490,000 | -- | $151 / Sq Ft |
Tax History
| Year | Tax Paid | Tax Assessment Tax Assessment Total Assessment is a certain percentage of the fair market value that is determined by local assessors to be the total taxable value of land and additions on the property. | Land | Improvement |
|---|---|---|---|---|
| 2024 | $2,648 | $140,850 | $32,500 | $108,350 |
| 2023 | $2,648 | $140,850 | $32,500 | $108,350 |
| 2022 | $2,648 | $140,850 | $32,500 | $108,350 |
| 2021 | $2,648 | $140,850 | $32,500 | $108,350 |
| 2020 | $2,247 | $101,200 | $20,000 | $81,200 |
| 2019 | $2,247 | $101,200 | $20,000 | $81,200 |
| 2018 | $2,176 | $101,200 | $20,000 | $81,200 |
| 2017 | $2,176 | $101,200 | $20,000 | $81,200 |
| 2016 | $0 | $101,200 | $20,000 | $81,200 |
| 2015 | -- | $84,800 | $18,750 | $66,050 |
| 2014 | -- | $84,800 | $18,750 | $66,050 |
Source: Realtracs
MLS Number: 2659807
APN: 106B-D-024.00
- 1267 Ascot Ln
- 1018 Lawn View Ct
- 141 Rivergate Dr
- 1052 Wetzel Dr
- 3080 Mainstream Dr
- 2131 Gunwale Mews
- 1045 Wetzel Dr
- 5061 Laughing Brook Ln
- 2068 Mainstream Dr
- 454 River Bluff Dr
- 509 Courfield Dr
- 111 Calm Waters St
- 9101 Headwaters Dr Unit 146
- 2044 Mainstream Dr
- 101 Calm Waters St
- 479 Courfield Dr
- 1044 Scouting Dr
- 4013 Singing Creek Dr
- 449 River Bluff Dr
- 4019 Singing Creek Dr
