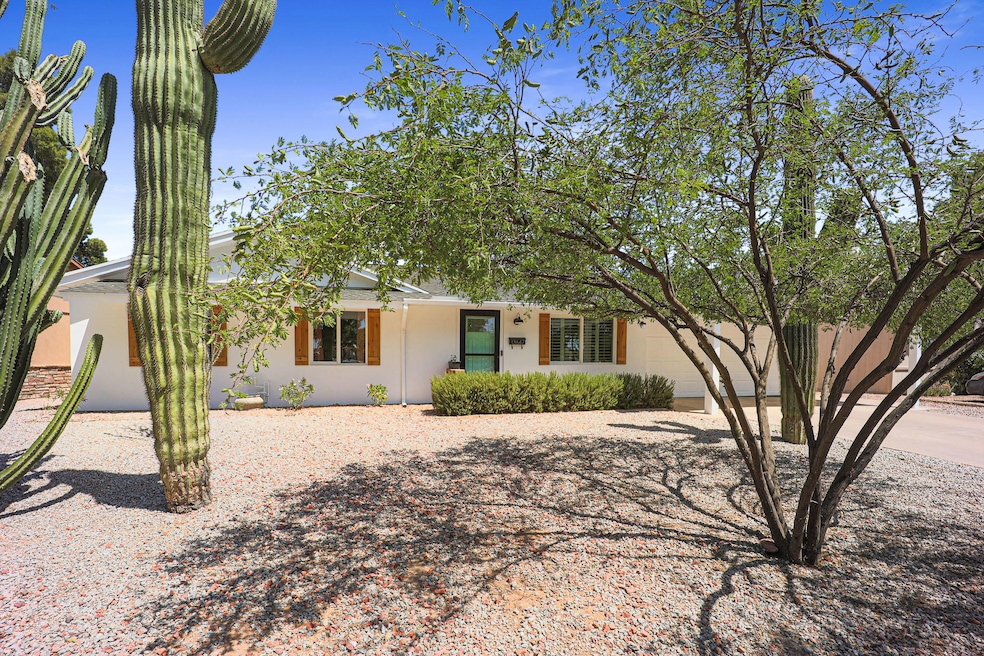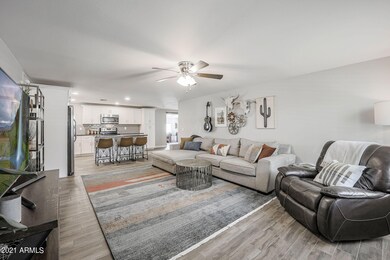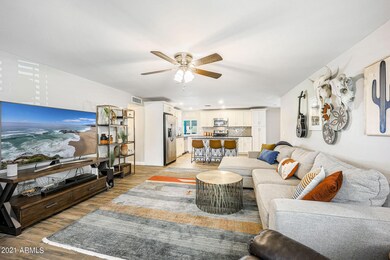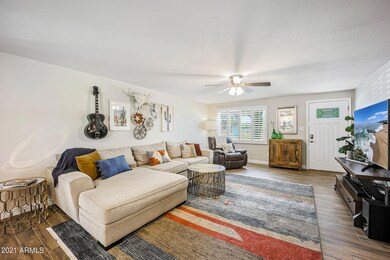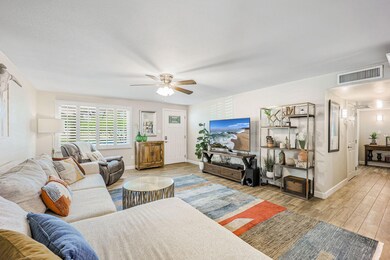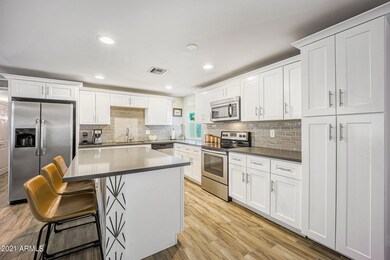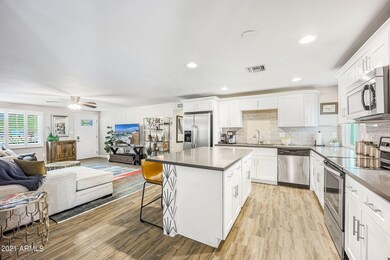
13647 N 37th Place Phoenix, AZ 85032
Paradise Valley NeighborhoodHighlights
- Play Pool
- Granite Countertops
- Covered patio or porch
- Shadow Mountain High School Rated A-
- No HOA
- 2 Car Direct Access Garage
About This Home
As of June 2021When you pull up to this Stunning 3 bedroom 2 bath home located in a Prime Phoenix location, you can tell immediately that no detail has been overlooked. This home wows you with your 1st glance. New stucco, fresh paint pallet, cedar shutters gives you a glimpse of the beauty that awaits inside. Inside, a sprawling open floorplan highlights the upgraded kitchen, flooring, lighting. The Crisp white cabinets, accented imported Spanish tile island, with stainless steel appliances invites you to hang out in the kitchen. But the elegance does not stop there. The Bathrooms have been carefully updated with Marble Tiles and sleek vanities. The bedrooms are spacious, with the master retreat having its own backyard access.
The backyard remodel transports you to a resort feeling lifestyle while ... relaxing by the crystal blue pool. New low maintenance plantings, artificial turf, pavers, travertine walking path allows you to slip away to relaxation when you are enjoying your expansive backyard.
Easy access to the 51, close to shopping, restaurants, and located across the street from a park. Updates also include newer 4 ton Trane AC, ducting, Roof, Windows and so much more!
Last Agent to Sell the Property
Long Realty Jasper Associates License #BR640909000 Listed on: 05/14/2021

Home Details
Home Type
- Single Family
Est. Annual Taxes
- $1,502
Year Built
- Built in 1971
Lot Details
- 6,559 Sq Ft Lot
- Desert faces the front and back of the property
- Wood Fence
- Block Wall Fence
- Artificial Turf
- Front and Back Yard Sprinklers
Parking
- 2 Car Direct Access Garage
- 2 Carport Spaces
- Garage Door Opener
Home Design
- Wood Frame Construction
- Composition Roof
- Stucco
Interior Spaces
- 1,732 Sq Ft Home
- 1-Story Property
- Low Emissivity Windows
Kitchen
- Breakfast Bar
- Electric Cooktop
- Kitchen Island
- Granite Countertops
Flooring
- Carpet
- Tile
Bedrooms and Bathrooms
- 3 Bedrooms
- Remodeled Bathroom
- 2 Bathrooms
Pool
- Play Pool
- Pool Pump
Schools
- Indian Bend Elementary School
- Greenway Middle School
- Shadow Mountain High School
Utilities
- Central Air
- Heating System Uses Natural Gas
Additional Features
- No Interior Steps
- Covered patio or porch
- Property is near a bus stop
Listing and Financial Details
- Tax Lot 643
- Assessor Parcel Number 166-01-198
Community Details
Overview
- No Home Owners Association
- Association fees include no fees
- Built by John F Long
- Paradise Valley Oasis No 4 Subdivision
Recreation
- Community Playground
Ownership History
Purchase Details
Home Financials for this Owner
Home Financials are based on the most recent Mortgage that was taken out on this home.Purchase Details
Home Financials for this Owner
Home Financials are based on the most recent Mortgage that was taken out on this home.Purchase Details
Home Financials for this Owner
Home Financials are based on the most recent Mortgage that was taken out on this home.Purchase Details
Home Financials for this Owner
Home Financials are based on the most recent Mortgage that was taken out on this home.Purchase Details
Home Financials for this Owner
Home Financials are based on the most recent Mortgage that was taken out on this home.Purchase Details
Home Financials for this Owner
Home Financials are based on the most recent Mortgage that was taken out on this home.Purchase Details
Purchase Details
Purchase Details
Home Financials for this Owner
Home Financials are based on the most recent Mortgage that was taken out on this home.Purchase Details
Purchase Details
Home Financials for this Owner
Home Financials are based on the most recent Mortgage that was taken out on this home.Purchase Details
Home Financials for this Owner
Home Financials are based on the most recent Mortgage that was taken out on this home.Purchase Details
Home Financials for this Owner
Home Financials are based on the most recent Mortgage that was taken out on this home.Purchase Details
Home Financials for this Owner
Home Financials are based on the most recent Mortgage that was taken out on this home.Purchase Details
Home Financials for this Owner
Home Financials are based on the most recent Mortgage that was taken out on this home.Purchase Details
Home Financials for this Owner
Home Financials are based on the most recent Mortgage that was taken out on this home.Purchase Details
Home Financials for this Owner
Home Financials are based on the most recent Mortgage that was taken out on this home.Similar Homes in Phoenix, AZ
Home Values in the Area
Average Home Value in this Area
Purchase History
| Date | Type | Sale Price | Title Company |
|---|---|---|---|
| Warranty Deed | $541,000 | Fidelity Natl Ttl Agcy Inc | |
| Interfamily Deed Transfer | -- | Pioneer Title Agency Inc | |
| Interfamily Deed Transfer | -- | Pioneer Title Agency Inc | |
| Warranty Deed | $289,900 | Pioneer Title Agency Inc | |
| Warranty Deed | $175,000 | Lawyers Title Of Arizona Inc | |
| Interfamily Deed Transfer | -- | Pioneer Title Agency Inc | |
| Special Warranty Deed | $179,900 | Pioneer Title Agency Inc | |
| Warranty Deed | $1,300,000 | American Title Service Agenc | |
| Cash Sale Deed | $135,000 | None Available | |
| Cash Sale Deed | $68,250 | None Available | |
| Special Warranty Deed | $68,250 | Stewart Title & Trust Of Pho | |
| Trustee Deed | $198,018 | First American Title | |
| Warranty Deed | $225,000 | Land Title Agency Of Az Inc | |
| Interfamily Deed Transfer | -- | Land Title Agency Of Az Inc | |
| Interfamily Deed Transfer | -- | Land Title Agency Of Az Inc | |
| Warranty Deed | $255,000 | Title Security Agency Of Az | |
| Interfamily Deed Transfer | -- | Capital Title Agency Inc | |
| Warranty Deed | $181,500 | Capital Title Agency Inc | |
| Warranty Deed | -- | Grand Canyon Title Agency In | |
| Warranty Deed | $92,900 | Grand Canyon Title Agency In |
Mortgage History
| Date | Status | Loan Amount | Loan Type |
|---|---|---|---|
| Open | $429,000 | New Conventional | |
| Previous Owner | $277,699 | FHA | |
| Previous Owner | $284,340 | FHA | |
| Previous Owner | $82,000 | Unknown | |
| Previous Owner | $140,000 | Purchase Money Mortgage | |
| Previous Owner | $176,641 | FHA | |
| Previous Owner | $1,293,397 | Purchase Money Mortgage | |
| Previous Owner | $51,187 | Purchase Money Mortgage | |
| Previous Owner | $225,000 | New Conventional | |
| Previous Owner | $204,000 | Purchase Money Mortgage | |
| Previous Owner | $145,200 | New Conventional | |
| Previous Owner | $45,000 | Credit Line Revolving | |
| Previous Owner | $94,338 | No Value Available | |
| Previous Owner | $95,687 | VA | |
| Closed | $36,300 | No Value Available | |
| Closed | $51,000 | No Value Available |
Property History
| Date | Event | Price | Change | Sq Ft Price |
|---|---|---|---|---|
| 06/25/2021 06/25/21 | Sold | $541,000 | +9.3% | $312 / Sq Ft |
| 05/29/2021 05/29/21 | Pending | -- | -- | -- |
| 05/28/2021 05/28/21 | For Sale | $495,000 | 0.0% | $286 / Sq Ft |
| 05/17/2021 05/17/21 | Pending | -- | -- | -- |
| 05/12/2021 05/12/21 | For Sale | $495,000 | +70.7% | $286 / Sq Ft |
| 03/17/2017 03/17/17 | Sold | $289,900 | 0.0% | $167 / Sq Ft |
| 01/25/2017 01/25/17 | For Sale | $289,900 | +61.1% | $167 / Sq Ft |
| 06/05/2013 06/05/13 | Sold | $179,900 | -5.3% | $117 / Sq Ft |
| 04/26/2013 04/26/13 | Pending | -- | -- | -- |
| 01/10/2013 01/10/13 | For Sale | $189,900 | +42.9% | $124 / Sq Ft |
| 08/31/2012 08/31/12 | Sold | $132,872 | -7.4% | $94 / Sq Ft |
| 08/08/2012 08/08/12 | Pending | -- | -- | -- |
| 07/07/2012 07/07/12 | Price Changed | $143,490 | 0.0% | $101 / Sq Ft |
| 06/19/2012 06/19/12 | Price Changed | $143,500 | +1.0% | $101 / Sq Ft |
| 06/19/2012 06/19/12 | For Sale | $142,100 | +6.9% | $100 / Sq Ft |
| 06/17/2012 06/17/12 | Off Market | $132,872 | -- | -- |
| 05/02/2012 05/02/12 | For Sale | $142,100 | -- | $100 / Sq Ft |
Tax History Compared to Growth
Tax History
| Year | Tax Paid | Tax Assessment Tax Assessment Total Assessment is a certain percentage of the fair market value that is determined by local assessors to be the total taxable value of land and additions on the property. | Land | Improvement |
|---|---|---|---|---|
| 2025 | $1,580 | $18,726 | -- | -- |
| 2024 | $1,544 | $17,834 | -- | -- |
| 2023 | $1,544 | $35,470 | $7,090 | $28,380 |
| 2022 | $1,529 | $27,330 | $5,460 | $21,870 |
| 2021 | $1,555 | $24,020 | $4,800 | $19,220 |
| 2020 | $1,502 | $22,160 | $4,430 | $17,730 |
| 2019 | $1,508 | $19,920 | $3,980 | $15,940 |
| 2018 | $1,453 | $18,230 | $3,640 | $14,590 |
| 2017 | $1,057 | $15,920 | $3,180 | $12,740 |
| 2016 | $1,040 | $14,910 | $2,980 | $11,930 |
| 2015 | $965 | $13,850 | $2,770 | $11,080 |
Agents Affiliated with this Home
-

Seller's Agent in 2021
Jay Jasper
Long Realty Jasper Associates
(602) 301-4862
9 in this area
178 Total Sales
-

Seller Co-Listing Agent in 2021
April Mauch
Long Realty Old Town
(480) 256-8802
7 in this area
51 Total Sales
-

Buyer's Agent in 2021
Jennie Richau
Brokers Hub Realty, LLC
(602) 292-0622
2 in this area
48 Total Sales
-
G
Seller's Agent in 2017
George Laughton
My Home Group
-

Seller Co-Listing Agent in 2017
Tiffany Gobster
My Home Group
(623) 692-4820
20 in this area
668 Total Sales
-

Buyer's Agent in 2017
Wendy Fite
HomeSmart
(602) 230-7600
48 Total Sales
Map
Source: Arizona Regional Multiple Listing Service (ARMLS)
MLS Number: 6234592
APN: 166-01-198
- 13818 N 38th St
- 3649 E Delcoa Dr
- 13614 N 38th Place
- 3708 E Joan de Arc Ave
- 3620 E Ludlow Dr
- 13629 N 36th St
- 3824 E Joan de Arc Ave
- 3719 E Joan de Arc Ave
- 3630 E Friess Dr
- 3902 E Joan de Arc Ave
- 3615 E Hearn Rd
- 14215 N 36th Way
- 3479 E Presidio Rd
- 13258 N 39th St
- 3556 E Crocus Dr
- 13237 N 38th Place
- 3919 E Andorra Dr
- 3515 E Winchcomb Dr
- 13232 N 40th Place
- 3543 E Gelding Dr
