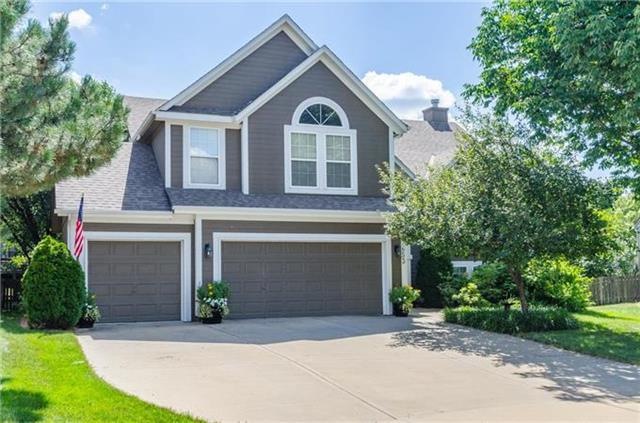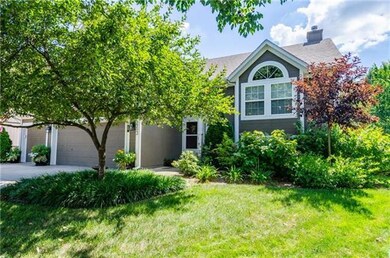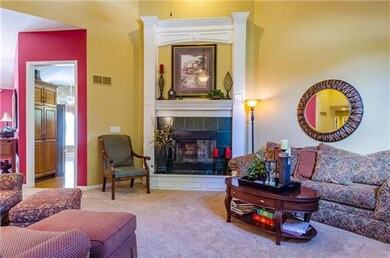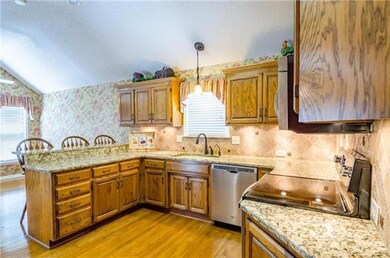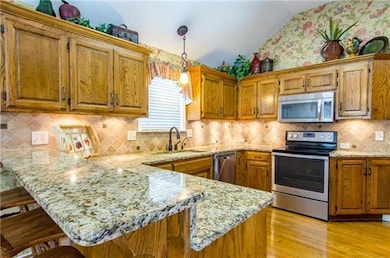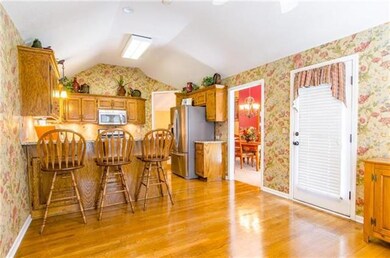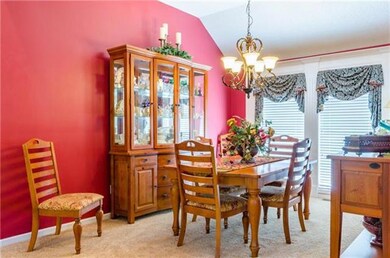
13653 W 129th St Olathe, KS 66062
Estimated Value: $450,346 - $474,000
Highlights
- Vaulted Ceiling
- Traditional Architecture
- Whirlpool Bathtub
- Regency Place Elementary School Rated A
- Wood Flooring
- 5-minute walk to Eastbrooke Park
About This Home
As of September 2016Immaculate, beautiful home with lots of upgrades! Impeccable landscaping welcomes you home! Enjoy your open kitchen with granite and new SS appl. Fresh ext/int paint brightens your new home. New carpet added throughout the home with designer carpet on stairs. Windows allow for lots of natural light and boast custom window treatments with 2-inch wood blinds. All bathrooms include new tile, granite, toilet stools, and bathtubs. Finished, walkout basement includes 5th bdrm and 3rd full bath with upgraded walkout door. Hurry - this home will sell fast! Gorgeous backyard offers a serene, spa-like escape with a large deck for entertaining! Many decorator-selected upgrades. New roof 2011, hot water tank 2015, new humidifier, water softener, and attic fan. Opportunity to purchase furnishings outside of home price.
Last Agent to Sell the Property
Keller Williams Realty Partners Inc. License #SP00236599 Listed on: 07/29/2016

Last Buyer's Agent
Lori Lange
BHG Kansas City Homes License #BR00053770
Home Details
Home Type
- Single Family
Est. Annual Taxes
- $3,614
Year Built
- Built in 1996
Lot Details
- 0.28
HOA Fees
- $15 Monthly HOA Fees
Parking
- 3 Car Attached Garage
- Front Facing Garage
Home Design
- Traditional Architecture
- Frame Construction
- Composition Roof
Interior Spaces
- 2,822 Sq Ft Home
- Wet Bar: Separate Shower And Tub, Carpet, Shower Over Tub, Hardwood
- Built-In Features: Separate Shower And Tub, Carpet, Shower Over Tub, Hardwood
- Vaulted Ceiling
- Ceiling Fan: Separate Shower And Tub, Carpet, Shower Over Tub, Hardwood
- Skylights
- Fireplace With Gas Starter
- Thermal Windows
- Shades
- Plantation Shutters
- Drapes & Rods
- Great Room with Fireplace
- Family Room
- Formal Dining Room
- Attic Fan
- Fire and Smoke Detector
Kitchen
- Electric Oven or Range
- Dishwasher
- Granite Countertops
- Laminate Countertops
- Disposal
Flooring
- Wood
- Wall to Wall Carpet
- Linoleum
- Laminate
- Stone
- Ceramic Tile
- Luxury Vinyl Plank Tile
- Luxury Vinyl Tile
Bedrooms and Bathrooms
- 5 Bedrooms
- Cedar Closet: Separate Shower And Tub, Carpet, Shower Over Tub, Hardwood
- Walk-In Closet: Separate Shower And Tub, Carpet, Shower Over Tub, Hardwood
- 3 Full Bathrooms
- Double Vanity
- Whirlpool Bathtub
- Bathtub with Shower
Laundry
- Laundry in Hall
- Laundry on main level
Finished Basement
- Walk-Out Basement
- Sub-Basement: Bathroom 3
Schools
- Regency Place Elementary School
- Olathe East High School
Utilities
- Central Air
- Heat Pump System
Additional Features
- Enclosed patio or porch
- Cul-De-Sac
Community Details
- Bradford Falls Subdivision
Listing and Financial Details
- Assessor Parcel Number DP04570000 0131
Ownership History
Purchase Details
Home Financials for this Owner
Home Financials are based on the most recent Mortgage that was taken out on this home.Purchase Details
Similar Homes in Olathe, KS
Home Values in the Area
Average Home Value in this Area
Purchase History
| Date | Buyer | Sale Price | Title Company |
|---|---|---|---|
| Specht Leslie A | -- | Continental Title | |
| Stohs Kenneth R | -- | None Available |
Mortgage History
| Date | Status | Borrower | Loan Amount |
|---|---|---|---|
| Open | Specht Leslie A | $30,000 | |
| Previous Owner | Stohs Kenneth R | $121,000 | |
| Previous Owner | Stohs Kenneth R | $122,000 |
Property History
| Date | Event | Price | Change | Sq Ft Price |
|---|---|---|---|---|
| 09/08/2016 09/08/16 | Sold | -- | -- | -- |
| 07/29/2016 07/29/16 | Pending | -- | -- | -- |
| 07/28/2016 07/28/16 | For Sale | $294,950 | -- | $105 / Sq Ft |
Tax History Compared to Growth
Tax History
| Year | Tax Paid | Tax Assessment Tax Assessment Total Assessment is a certain percentage of the fair market value that is determined by local assessors to be the total taxable value of land and additions on the property. | Land | Improvement |
|---|---|---|---|---|
| 2024 | $5,164 | $45,828 | $8,984 | $36,844 |
| 2023 | $5,037 | $43,873 | $8,172 | $35,701 |
| 2022 | $4,846 | $41,044 | $7,428 | $33,616 |
| 2021 | $4,915 | $39,687 | $7,428 | $32,259 |
| 2020 | $4,762 | $38,112 | $6,751 | $31,361 |
| 2019 | $4,655 | $37,008 | $6,751 | $30,257 |
| 2018 | $4,648 | $36,685 | $5,871 | $30,814 |
| 2017 | $4,460 | $34,845 | $5,330 | $29,515 |
| 2016 | $3,726 | $29,900 | $5,330 | $24,570 |
| 2015 | $3,614 | $29,026 | $5,330 | $23,696 |
| 2013 | -- | $27,577 | $5,330 | $22,247 |
Agents Affiliated with this Home
-
Becky Harper

Seller's Agent in 2016
Becky Harper
Keller Williams Realty Partners Inc.
(913) 579-1767
29 in this area
131 Total Sales
-
L
Buyer's Agent in 2016
Lori Lange
BHG Kansas City Homes
Map
Source: Heartland MLS
MLS Number: 2004502
APN: DP04570000-0131
- 12848 S Rene St
- 14263 W 129th Terrace
- 12890 S Greenwood St
- 12726 S Rene St
- 12844 Haskins St
- 13310 W 129th St
- 13404 W 130th St
- 12843 Noland St
- 13221 W 131st St
- 13440 W 126th Terrace
- 12484 S Hallet St
- 12985 S Alden St
- 12577 S Alcan Cir
- 13088 S Alden St
- 12604 Hauser St
- 13090 S Alden St
- 13028 S Constance St
- 12967 S Constance St
- 13030 S Constance St
- 12979 S Constance St
- 13653 W 129th St
- 13657 W 129th St
- 13649 W 129th St
- 13664 W 129th Place
- 13671 W 129th Place
- 13645 W 129th St
- 12902 S Rene St
- 13660 W 129th Place
- 13641 W 129th St
- 12898 S Rene St
- 13654 W 129th St
- 13667 W 129th Place
- 13648 W 129th Place
- 13650 W 129th St
- 13635 W 129th St
- 13646 W 129th St
- 12888 S Rene St
- 12863 S Rene St
- 13642 W 129th St
- 13631 W 129th St
