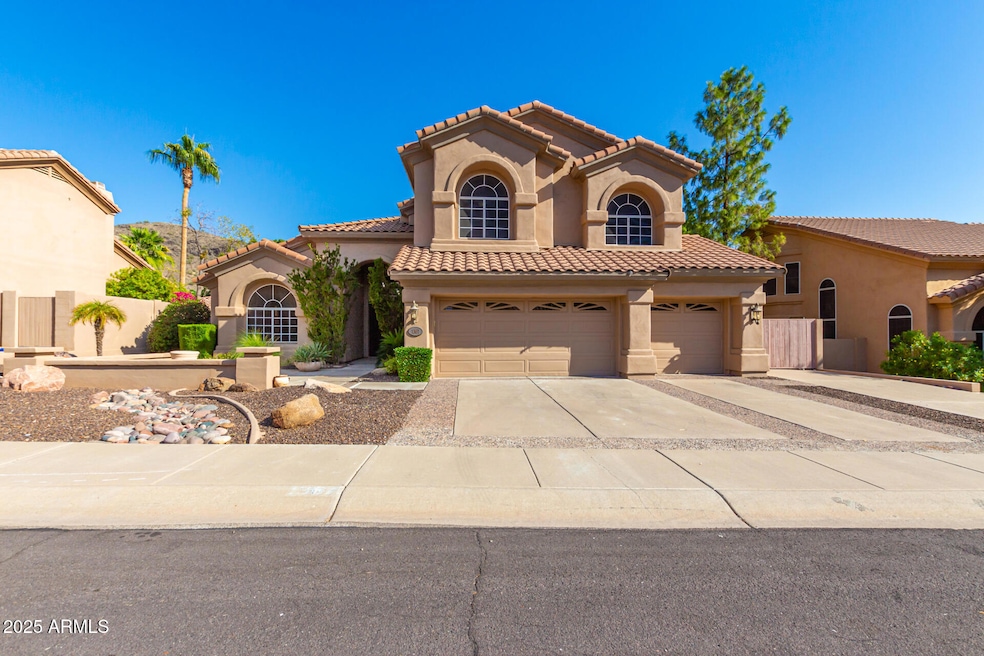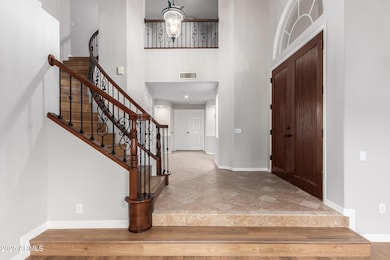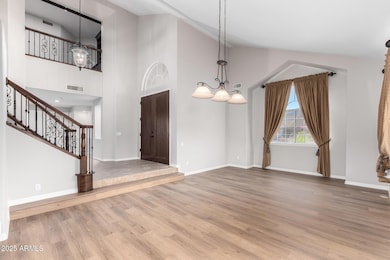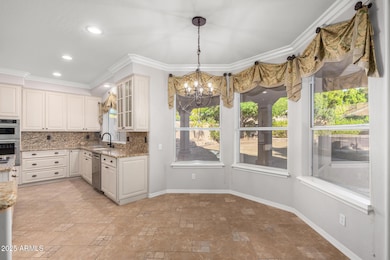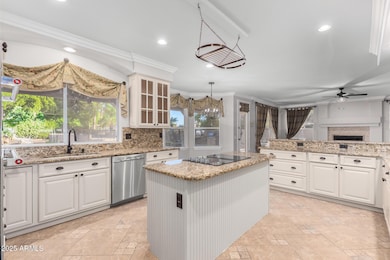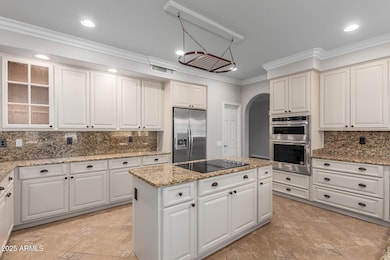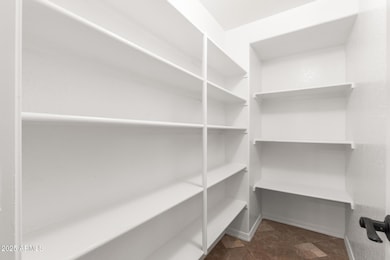1367 E Desert Flower Ln Phoenix, AZ 85048
Ahwatukee NeighborhoodHighlights
- Golf Course Community
- Heated Spa
- 0.32 Acre Lot
- Kyrene de los Cerritos School Rated A
- RV Gated
- Mountain View
About This Home
Highly upgraded semi-custom home in Richmond Heights community. Newly installed hardwood flooring and interior paint. Spacious Gourmet kitchen with updated custom cabinets, new stoves and cooking top, granite counters, stainless appliances, kitchen island and breakfast bar, Breakfast room overlooking fabulous professionally designed backyard with grass, pool & spa built-in BBQ, fire-pit, RV gate and extra tool storage room. One office (or bedroom) and full bathroom downstairs. Elegant staircase leads to upstairs: big entertainment room, over-sized Master Bedroom with sitting area, big walk-in closet and private balcony with incredible views. 3-spacious car garage with storage cabinets and new remote openers. Home is ready for immediate move-in.
Home Details
Home Type
- Single Family
Est. Annual Taxes
- $6,558
Year Built
- Built in 1993
Lot Details
- 0.32 Acre Lot
- Desert faces the front of the property
- Block Wall Fence
- Backyard Sprinklers
- Private Yard
- Grass Covered Lot
Parking
- 4 Open Parking Spaces
- 3 Car Garage
- RV Gated
Home Design
- Wood Frame Construction
- Tile Roof
- Stucco
Interior Spaces
- 3,835 Sq Ft Home
- 2-Story Property
- Vaulted Ceiling
- Ceiling Fan
- Gas Fireplace
- Double Pane Windows
- Solar Screens
- Family Room with Fireplace
- Mountain Views
Kitchen
- Breakfast Bar
- Built-In Microwave
- Kitchen Island
- Granite Countertops
Flooring
- Carpet
- Stone
- Tile
Bedrooms and Bathrooms
- 4 Bedrooms
- Primary Bathroom is a Full Bathroom
- 4 Bathrooms
- Double Vanity
- Hydromassage or Jetted Bathtub
- Bathtub With Separate Shower Stall
Laundry
- Laundry in unit
- Dryer
- Washer
Outdoor Features
- Heated Spa
- Balcony
- Covered patio or porch
- Fire Pit
- Built-In Barbecue
- Playground
Schools
- Kyrene De Los Cerritos Elementary School
- Kyrene Altadena Middle School
- Desert Vista High School
Utilities
- Central Air
- Heating Available
- High Speed Internet
- Cable TV Available
Listing and Financial Details
- Property Available on 7/20/25
- $250 Move-In Fee
- 12-Month Minimum Lease Term
- $45 Application Fee
- Tax Lot 50
- Assessor Parcel Number 300-94-642
Community Details
Overview
- Property has a Home Owners Association
- Foothills Community Association, Phone Number (480) 704-2900
- Foothills Parcel 9D Lot 1 69 Tr A F Aka Richmond Heights Subdivision
Recreation
- Golf Course Community
- Sport Court
- Bike Trail
Map
Source: Arizona Regional Multiple Listing Service (ARMLS)
MLS Number: 6895190
APN: 300-94-642
- 14231 S 14th St
- 14252 S 14th St Unit 12
- 1216 E Rocky Slope Dr
- 1219 E Granite View Dr
- 1524 E Desert Willow Dr Unit 1
- 908 E Mountain Sage Dr
- 1665 E Desert Willow Dr Unit 56
- 14833 S 14th Place
- 14022 S 17th Place Unit 8
- 1416 E Sapium Way
- 14801 S 8th St
- 14660 S 8th St
- 753 E Mountain Sky Ave
- 1409 E Goldenrod St
- 902 E Goldenrod St
- 1414 E Cathedral Rock Dr
- 14004 S 19th Place Unit 22
- 720 E Goldenrod St
- 1451 E South Fork Dr
- 136 E Desert Wind Dr
- 1211 E Desert Flower Ln
- 1316 E Thunderhill Place
- 1341 E Cathedral Rock Dr
- 15816 S 12th Way
- 1257 E Marketplace SE
- 1136 E Hiddenview Dr
- 1138 E Amberwood Dr
- 16013 S Desert Foothills Pkwy Unit 1063
- 16013 S Desert Foothills Pkwy Unit 1043
- 315 E Mountain Sky Ave
- 16013 S Desert Foothills Pkwy Unit 2128
- 1139 E Frye Rd
- 304 W Mountain Sage Dr
- 1303 E Frye Rd
- 322 W Mountain Sage Dr
- 320 W Mountain Sage Dr
- 16410 S 12th St Unit 125
- 16410 S 12th St Unit 227
- 16410 S 12th St Unit 205
- 1322 E Briarwood Terrace
