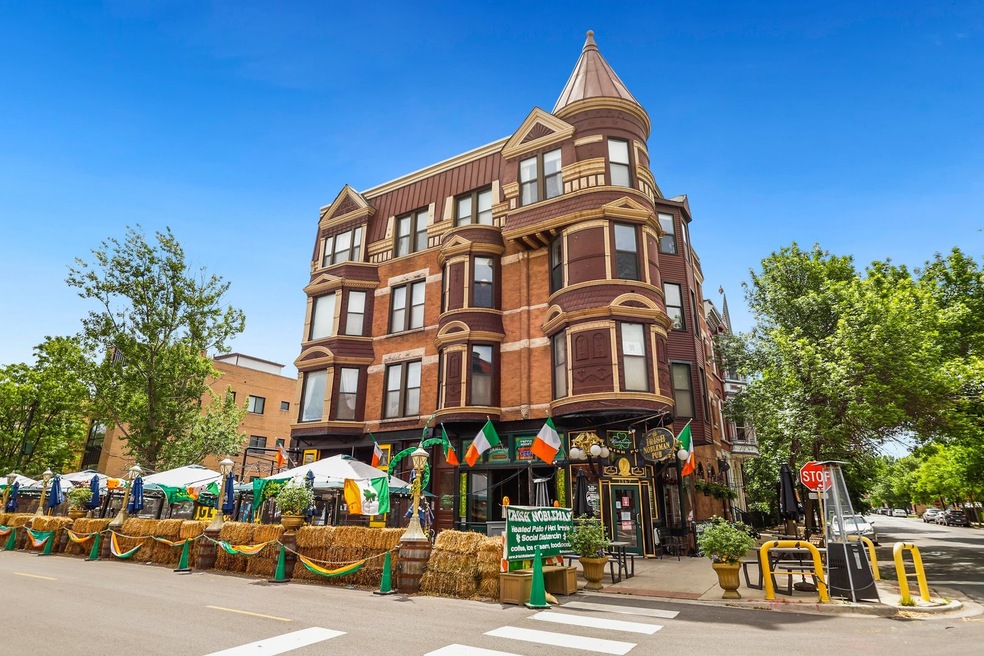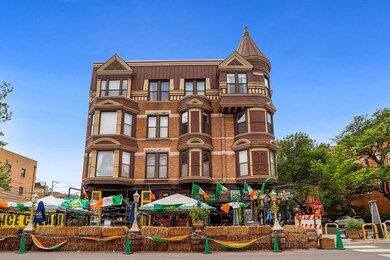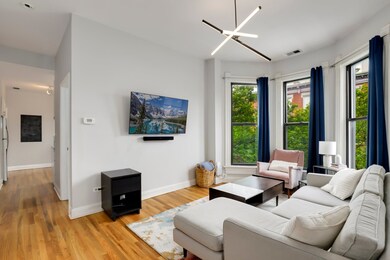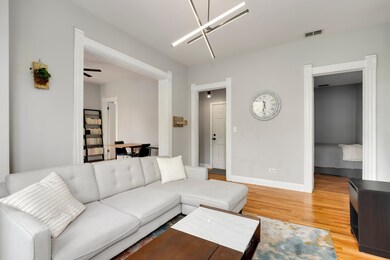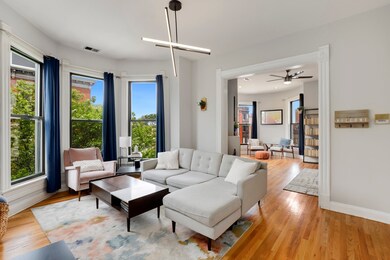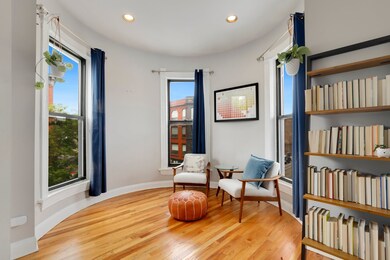
1367 W Erie St Unit 3W Chicago, IL 60642
West Town NeighborhoodEstimated Value: $378,531 - $524,000
Highlights
- Rooftop Deck
- Wood Flooring
- Sundeck
- Vaulted Ceiling
- Sitting Room
- 3-minute walk to Bickerdike (George) Square Park
About This Home
As of July 2021Beautiful vintage building in West Town combines the best of Victorian charm and contemporary living. Great corner unit features a formal dining room and living room with a beautiful turret, large bay windows that flood the unit with natural light. High ceilings with new light fixtures, vintage trim, newer hardwood floors, wood burning fireplace, NEW in unit laundry, and NEW central air. Two nice sized bedrooms with a bathroom that was fully rehabbed a few years ago. Private entry area which functions as a bonus mud room. Lovely tree top views. Spectacular 360 degree skyline views from the common roof deck which is brand new this summer. One exterior parking space included with extra storage space in the basement. NEW Roof on the building already paid for. Fantastic location close to many neighborhood amenities and public transportation
Property Details
Home Type
- Condominium
Est. Annual Taxes
- $5,888
Year Built
- Built in 1974 | Remodeled in 2019
Lot Details
- 5,401
HOA Fees
- $275 Monthly HOA Fees
Home Design
- Brick Exterior Construction
Interior Spaces
- 1,100 Sq Ft Home
- 4-Story Property
- Bar Fridge
- Vaulted Ceiling
- Ceiling Fan
- Wood Burning Fireplace
- Double Pane Windows
- Drapes & Rods
- Display Windows
- Entrance Foyer
- Living Room with Fireplace
- Sitting Room
- Formal Dining Room
- Wood Flooring
- Intercom
Kitchen
- Built-In Oven
- Range
- Microwave
- Dishwasher
- Disposal
Bedrooms and Bathrooms
- 2 Bedrooms
- 2 Potential Bedrooms
- 1 Full Bathroom
- Soaking Tub
Laundry
- Laundry in unit
- Dryer
- Washer
Parking
- 1 Parking Space
- Uncovered Parking
- Parking Included in Price
Schools
- Otis Elementary School
- Wells Community Academy Senior H High School
Utilities
- Forced Air Heating and Cooling System
- Heating System Uses Natural Gas
Additional Features
- Doors are 36 inches wide or more
- Rooftop Deck
Community Details
Overview
- Association fees include water, exterior maintenance
- 6 Units
- Bundle Management Solutions Association, Phone Number (312) 275-5750
- Property managed by Bundle Management Solutions
Amenities
- Sundeck
- Community Storage Space
Pet Policy
- Dogs and Cats Allowed
Ownership History
Purchase Details
Home Financials for this Owner
Home Financials are based on the most recent Mortgage that was taken out on this home.Purchase Details
Home Financials for this Owner
Home Financials are based on the most recent Mortgage that was taken out on this home.Purchase Details
Home Financials for this Owner
Home Financials are based on the most recent Mortgage that was taken out on this home.Purchase Details
Purchase Details
Home Financials for this Owner
Home Financials are based on the most recent Mortgage that was taken out on this home.Similar Homes in Chicago, IL
Home Values in the Area
Average Home Value in this Area
Purchase History
| Date | Buyer | Sale Price | Title Company |
|---|---|---|---|
| Coram Andrew | $335,000 | Chicago Title | |
| Fagenson Theodore | $295,000 | Proper Title Llc | |
| Leynes Gene | $273,000 | -- | |
| Moskow David W | -- | -- | |
| Moskow David W | $249,000 | -- |
Mortgage History
| Date | Status | Borrower | Loan Amount |
|---|---|---|---|
| Open | Coram Andrew | $315,000 | |
| Previous Owner | Fagenson Theodore | $221,250 | |
| Previous Owner | Leynes Gene | $218,400 | |
| Previous Owner | Moskow David W | $195,760 | |
| Previous Owner | David Charese C | $135,000 | |
| Closed | Moskow David W | $36,700 | |
| Closed | Leynes Gene | $40,950 |
Property History
| Date | Event | Price | Change | Sq Ft Price |
|---|---|---|---|---|
| 07/20/2021 07/20/21 | Sold | $335,000 | -1.2% | $305 / Sq Ft |
| 06/14/2021 06/14/21 | Pending | -- | -- | -- |
| 06/02/2021 06/02/21 | For Sale | $339,000 | -- | $308 / Sq Ft |
Tax History Compared to Growth
Tax History
| Year | Tax Paid | Tax Assessment Tax Assessment Total Assessment is a certain percentage of the fair market value that is determined by local assessors to be the total taxable value of land and additions on the property. | Land | Improvement |
|---|---|---|---|---|
| 2024 | $5,397 | $34,170 | $6,706 | $27,464 |
| 2023 | $5,397 | $29,660 | $3,061 | $26,599 |
| 2022 | $5,397 | $29,660 | $3,061 | $26,599 |
| 2021 | $5,964 | $29,658 | $3,060 | $26,598 |
| 2020 | $5,929 | $26,613 | $3,060 | $23,553 |
| 2019 | $5,888 | $29,308 | $3,060 | $26,248 |
| 2018 | $5,789 | $29,308 | $3,060 | $26,248 |
| 2017 | $5,726 | $26,600 | $2,700 | $23,900 |
| 2016 | $5,328 | $26,600 | $2,700 | $23,900 |
| 2015 | $4,874 | $26,600 | $2,700 | $23,900 |
| 2014 | $4,219 | $22,737 | $2,295 | $20,442 |
| 2013 | $4,135 | $22,737 | $2,295 | $20,442 |
Agents Affiliated with this Home
-
Survi Kobawala

Seller's Agent in 2021
Survi Kobawala
Compass
(312) 833-4633
6 in this area
105 Total Sales
-
Derek Abbott-Molina

Buyer's Agent in 2021
Derek Abbott-Molina
North Clybourn Group, Inc.
(559) 709-4432
1 in this area
12 Total Sales
Map
Source: Midwest Real Estate Data (MRED)
MLS Number: 11088671
APN: 17-08-118-027-1004
- 1344 W Ohio St
- 1411 W Huron St Unit 2
- 515 N Noble St Unit 311
- 714 N Ada St
- 1454 W Ohio St
- 525 N Ada St Unit 30
- 1460 W Ohio St Unit 3R
- 1460 W Huron St
- 742 N Ada St Unit 3S
- 750 N Noble St Unit B
- 1411 W Chicago Ave Unit 2
- 1507 W Erie St
- 1445 W Grand Ave Unit 3E
- 522 N Armour St
- 1340 W Hubbard St Unit 1
- 1404 W Chicago Ave Unit 2
- 612 N Ogden Ave
- 636 N Racine Ave Unit 2N
- 1500 W Grand Ave Unit 3E
- 1512 W Huron St Unit 1
- 1367 W Erie St Unit 3W
- 1367 W Erie St Unit 4E
- 1367 W Erie St Unit 3E
- 1367 W Erie St Unit 2E
- 1367 W Erie St Unit 4W
- 1367 W Erie St Unit 2W
- 619 N Noble St Unit 2
- 619 N Noble St Unit 3
- 1365 W Erie St Unit 4
- 1365 W Erie St Unit 3
- 1365 W Erie St Unit 3E
- 1365 W Erie St Unit 2E
- 615 N Noble St Unit 2S
- 615 N Noble St Unit 5
- 615 N Noble St Unit 4
- 615 N Noble St Unit 1
- 615 N Noble St Unit 2
- 615 N Noble St Unit 3
- 615 N Noble St Unit 1N
- 615 N Noble St Unit 3N
