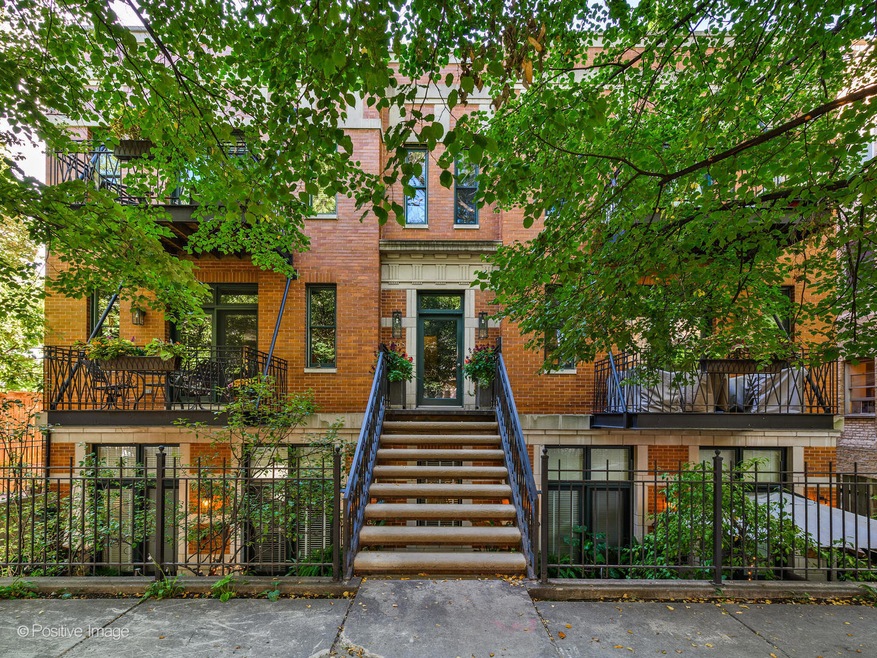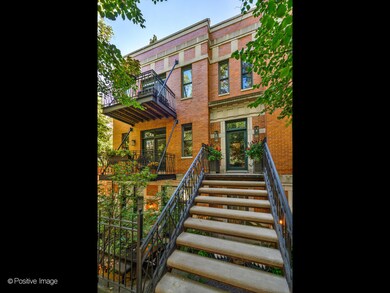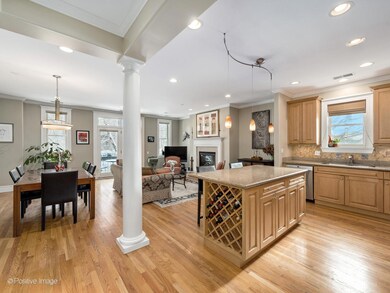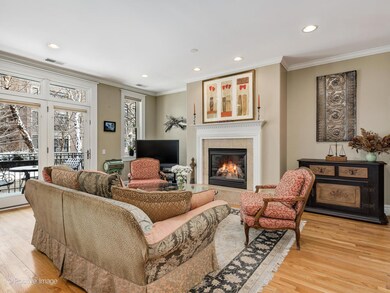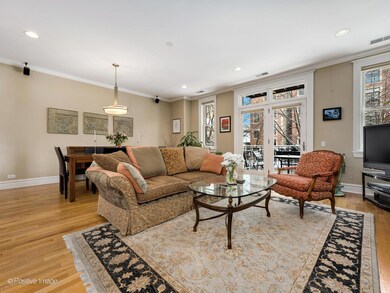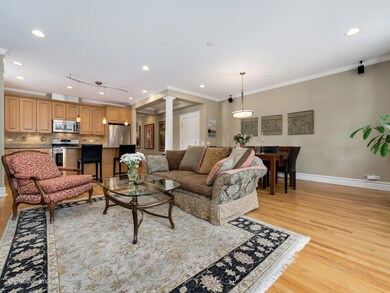
1368 N Mohawk St Unit 2S Chicago, IL 60610
Old Town NeighborhoodEstimated Value: $625,000 - $677,000
Highlights
- Deck
- Wood Flooring
- Balcony
- Lincoln Park High School Rated A
- Stainless Steel Appliances
- 3-minute walk to Park #598
About This Home
As of April 2024This impeccably maintained, extra wide condo in Old Town is the one you've been waiting for! The expanded lot width (71 ft vs 50 ft) is immediately apparent as you step inside the open living/dining/kitchen area, with plenty of space for each! Natural light floods every room from the unobstructed S/E/W exposures for a bright & inviting atmosphere thruout the home. Updated kitchen with all newer S/S appliances & granite island overlooks the spacious living area centered around the gas fireplace. Generous dining area comfortably accommodates seating for 8+. An ideal setup for both entertaining & cozy nights in! Primary suite easily fits a king bed & more, also features a spacious custom organized walk-in closet, primary bath w/ double vanity, separate shower, & soaking tub. Two more sizable bedrooms & a full guest bath round out the home. Finally, enjoy the luxury of two balconies - one off the living room with views of the charming tree-lined street, and the other off the back, accessible from the hallway. Laundry in unit, hardwood floors throughout the entire home. GARAGE PARKING INCLUDED with gated driveway to the building! Superior brick & limestone building with concrete between floors for exceptional soundproofing. Showings begin Friday 2/2/24 with Open Houses Saturday 2/3 12:00-2:00 & Sunday 2/4 11:00-1:00.
Property Details
Home Type
- Condominium
Est. Annual Taxes
- $10,384
Year Built
- Built in 2003
Lot Details
- 8,320
HOA Fees
- $356 Monthly HOA Fees
Parking
- 1 Car Detached Garage
- Garage Door Opener
- Parking Included in Price
Home Design
- Concrete Perimeter Foundation
Interior Spaces
- 1,780 Sq Ft Home
- 3-Story Property
- Ceiling Fan
- Gas Log Fireplace
- Entrance Foyer
- Living Room with Fireplace
- Combination Dining and Living Room
- Wood Flooring
- Home Security System
Kitchen
- Range
- Microwave
- Dishwasher
- Stainless Steel Appliances
Bedrooms and Bathrooms
- 3 Bedrooms
- 3 Potential Bedrooms
- Walk-In Closet
- 2 Full Bathrooms
- Dual Sinks
- Soaking Tub
- Separate Shower
Laundry
- Laundry in unit
- Dryer
- Washer
Outdoor Features
- Balcony
- Deck
Schools
- Manierre Elementary School
- Lincoln Park High School
Utilities
- Central Air
- Heating System Uses Natural Gas
- Lake Michigan Water
Listing and Financial Details
- Senior Tax Exemptions
- Homeowner Tax Exemptions
Community Details
Overview
- Association fees include water, parking, insurance, exterior maintenance, scavenger
- 6 Units
- List Agent Will Provide Association
- Property managed by Self-Managed
Pet Policy
- Pets up to 60 lbs
- Limit on the number of pets
- Pet Size Limit
- Dogs and Cats Allowed
Security
- Carbon Monoxide Detectors
Ownership History
Purchase Details
Purchase Details
Home Financials for this Owner
Home Financials are based on the most recent Mortgage that was taken out on this home.Purchase Details
Purchase Details
Home Financials for this Owner
Home Financials are based on the most recent Mortgage that was taken out on this home.Purchase Details
Home Financials for this Owner
Home Financials are based on the most recent Mortgage that was taken out on this home.Similar Homes in Chicago, IL
Home Values in the Area
Average Home Value in this Area
Purchase History
| Date | Buyer | Sale Price | Title Company |
|---|---|---|---|
| Whatley Andrew T | -- | None Listed On Document | |
| Whatley Andrew T | -- | None Listed On Document | |
| Deneen Allison M | $630,000 | First American Title | |
| Keller David | $570,000 | Cti | |
| Mutnik David | $521,500 | First American Title | |
| Gebhard Angela M | $500,000 | Cti |
Mortgage History
| Date | Status | Borrower | Loan Amount |
|---|---|---|---|
| Previous Owner | Deneen Allison M | $355,000 | |
| Previous Owner | Mutnik David | $78,200 | |
| Previous Owner | Mutnik David | $417,200 | |
| Previous Owner | Gebhard Angela M | $322,700 | |
| Closed | Gebhard Angela M | $102,300 |
Property History
| Date | Event | Price | Change | Sq Ft Price |
|---|---|---|---|---|
| 04/11/2024 04/11/24 | Sold | $630,000 | +2.4% | $354 / Sq Ft |
| 02/07/2024 02/07/24 | Pending | -- | -- | -- |
| 02/01/2024 02/01/24 | For Sale | $615,000 | -- | $346 / Sq Ft |
Tax History Compared to Growth
Tax History
| Year | Tax Paid | Tax Assessment Tax Assessment Total Assessment is a certain percentage of the fair market value that is determined by local assessors to be the total taxable value of land and additions on the property. | Land | Improvement |
|---|---|---|---|---|
| 2024 | $10,384 | $62,000 | $18,011 | $43,989 |
| 2023 | $10,384 | $56,645 | $14,525 | $42,120 |
| 2022 | $10,384 | $56,645 | $14,525 | $42,120 |
| 2021 | $10,185 | $56,644 | $14,525 | $42,119 |
| 2020 | $9,380 | $47,691 | $12,201 | $35,490 |
| 2019 | $9,198 | $51,953 | $12,201 | $39,752 |
| 2018 | $9,041 | $51,953 | $12,201 | $39,752 |
| 2017 | $8,937 | $47,589 | $9,877 | $37,712 |
| 2016 | $8,674 | $47,589 | $9,877 | $37,712 |
| 2015 | $7,896 | $47,589 | $9,877 | $37,712 |
| 2014 | $7,532 | $45,000 | $7,320 | $37,680 |
| 2013 | $7,365 | $45,000 | $7,320 | $37,680 |
Agents Affiliated with this Home
-
Lance Kirshner

Seller's Agent in 2024
Lance Kirshner
Compass
(773) 578-8080
15 in this area
523 Total Sales
-
Julie Stanczak

Seller Co-Listing Agent in 2024
Julie Stanczak
Compass Real Estate
2 in this area
24 Total Sales
-
Justin Amundson

Buyer's Agent in 2024
Justin Amundson
Compass
(773) 259-8051
1 in this area
37 Total Sales
Map
Source: Midwest Real Estate Data (MRED)
MLS Number: 11962403
APN: 17-04-121-096-1002
- 1414 N Mohawk St
- 1322 N Clybourn Ave Unit 4S
- 1426 N Cleveland Ave Unit 3
- 1428 N Cleveland Ave
- 1473 N Larrabee St Unit A
- 1443 N Mohawk St Unit 4
- 1448 N Mohawk St
- 1500 N Cleveland Ave Unit 4
- 344 W Goethe St Unit 9
- 343 W Goethe St Unit 20
- 1487 N Clybourn Ave Unit B
- 1435 N Sedgwick St Unit 3
- 1520 N Hudson Ave Unit 2
- 1444 N Orleans St Unit 6C
- 1444 N Orleans St Unit G47
- 1444 N Orleans St Unit G41
- 1444 N Orleans St Unit 6E
- 1444 N Orleans St Unit G45
- 1444 N Orleans St Unit G39
- 1521 N Hudson Ave Unit 2
- 1368 N Mohawk St Unit 2S
- 1368 N Mohawk St Unit 1
- 1368 N Mohawk St
- 1368 N Mohawk St Unit 3S
- 1368 N Mohawk St Unit 2N
- 1368 N Mohawk St Unit PH
- 1372 N Mohawk St Unit C
- 1372 N Mohawk St Unit D
- 1400 N Mohawk St Unit 1400A
- 1400 N Mohawk St Unit 1400B
- 1404 N Mohawk St Unit 1
- 1404 N Mohawk St Unit 3
- 1404 N Mohawk St Unit 2
- 1406 N Mohawk St Unit 1406A
- 1406 N Mohawk St Unit 1406C
- 1406 N Mohawk St Unit C
- 1406 N Mohawk St Unit A
- 1406 N Mohawk St Unit A
- 1408 N Mohawk St
- 1408 N Mohawk St Unit 1
